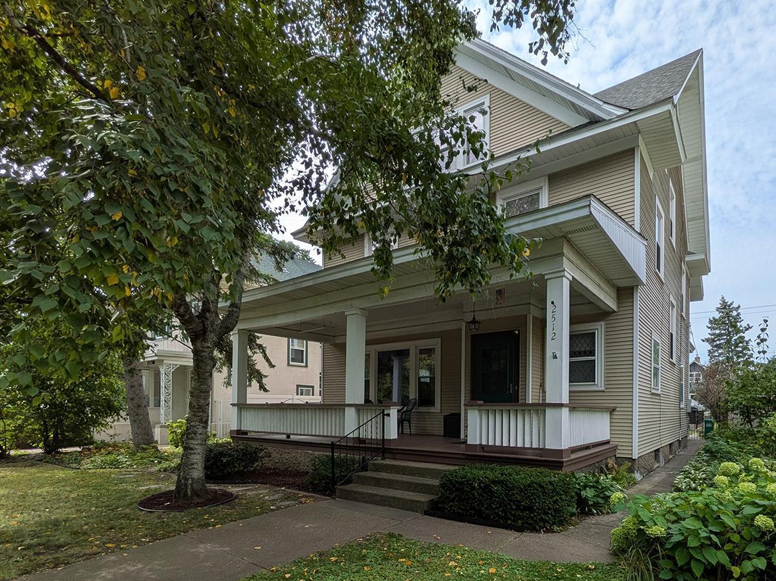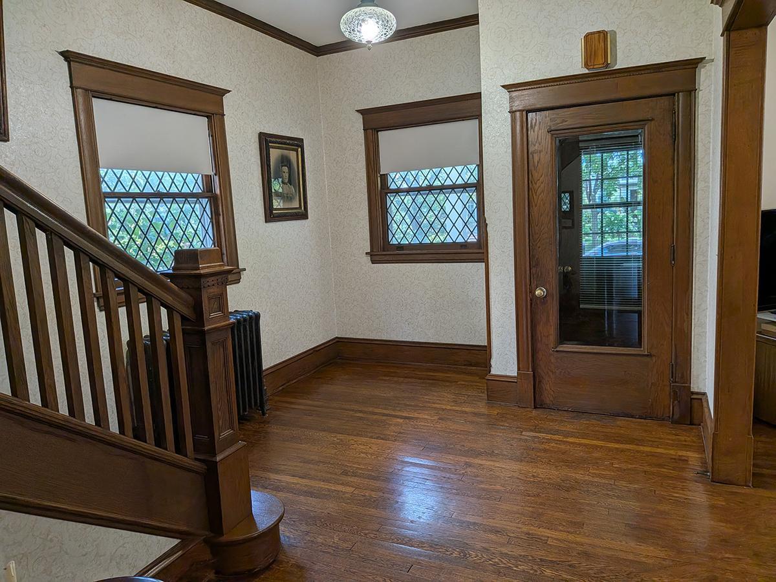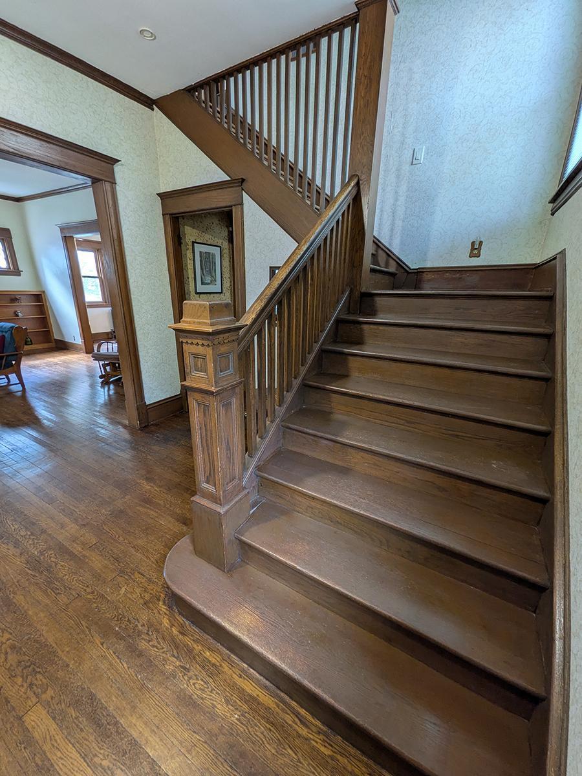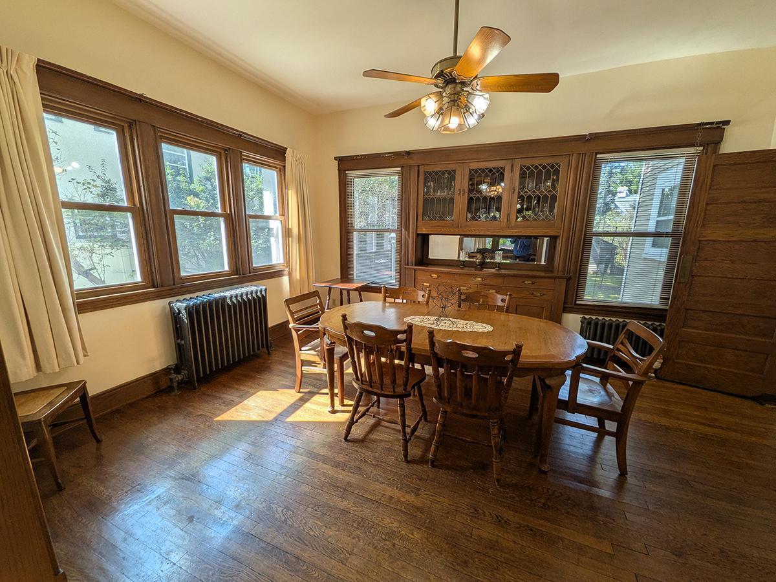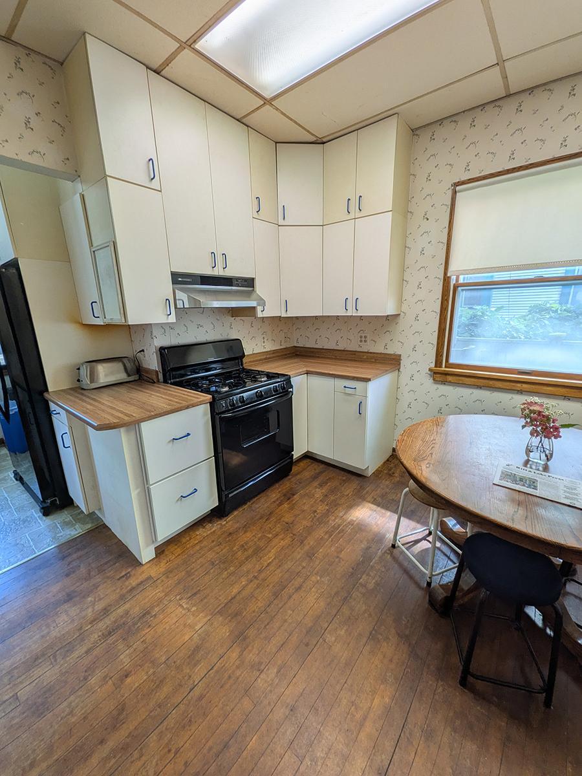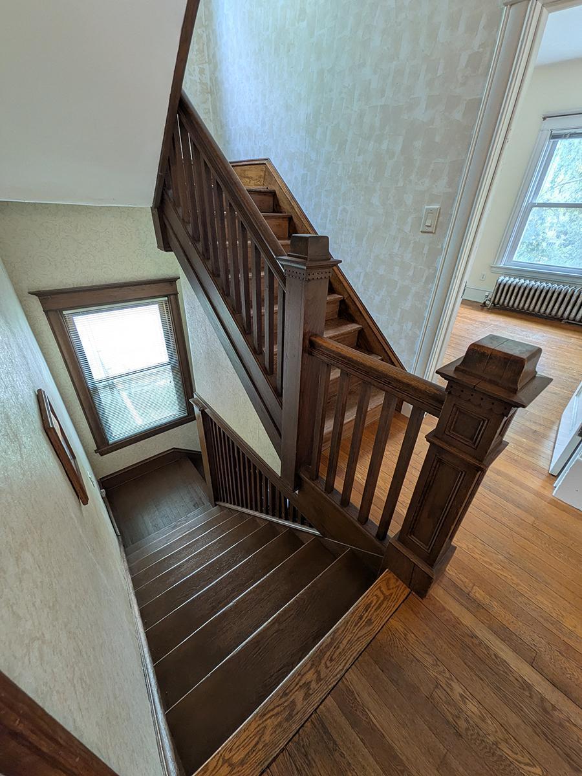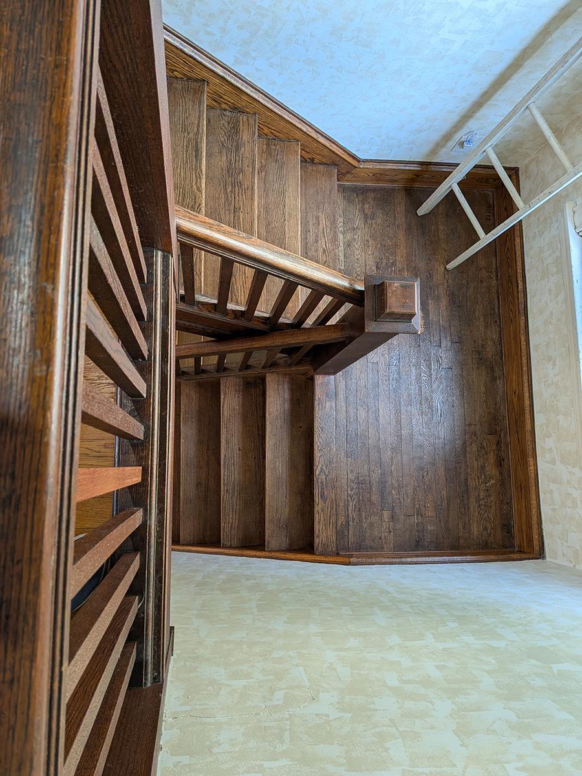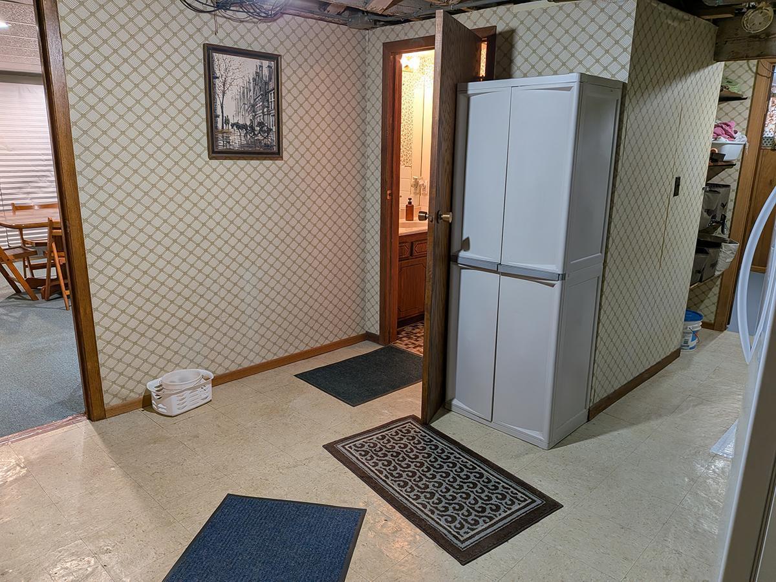2512 HUMBOLDT AVENUE
2512 Humboldt Avenue, Minneapolis, 55405, MN
-
Price: $649,000
-
Status type: For Sale
-
City: Minneapolis
-
Neighborhood: East Isles
Bedrooms: 6
Property Size :2640
-
Listing Agent: NST15469,NST39284
-
Property type : Single Family Residence
-
Zip code: 55405
-
Street: 2512 Humboldt Avenue
-
Street: 2512 Humboldt Avenue
Bathrooms: 3
Year: 1908
Listing Brokerage: Home Avenue - Agent
FEATURES
- Range
- Refrigerator
- Washer
- Dryer
- Dishwasher
- Air-To-Air Exchanger
DETAILS
The property has been updated since original listing. This home is close to Lake of the Isles and children’s park. Near Uptown and downtown. Abundance of Shopping and dining within walking distance. Large full width east facing covered front porch. Spacious eat-in Kitchen with floor to ceiling cabinets, gas stove, vent hood and dishwasher. Formal dining room with original built-in buffet. Large living room with brick fireplace and built-in book cases. Four bedrooms and full bath on second floor, including primary bedroom. Two bedrooms and ¾ bath on third floor. ¾ bath in the basement. Back door mud room. Updates for comfort and energy efficiency include Central Air, Vinyl windows, Thermostatic radiator valves on 2nd and 3r floor and Exterior wall insulation. Laundry shoot accessible from all three floors. Features. • Foyer • Large Living room • Large Kitchen • Dining room • 6 Good-sized bedrooms • Built-in Buffet, Bookcases, and Linen closet • Partially finished basement • 2+ Car Garage, plus parking for 1-2 additional cars • Back Patio • Covered Front Porch • Ceiling Fans • Fireplace, Chimney tuckpointing 2024 • High Ceilings • Original leaded windows and vinyl windows • Asphalt shingle Roof - New in 2024 • Original wood floors, staircases and trim • Gas heating • Water Heater – Gas • Fenced in back yard • Shed • Back door mud room • In ground irrigation system • Detached Garage has 220 wiring • Air Conditioning system
INTERIOR
Bedrooms: 6
Fin ft² / Living Area: 2640 ft²
Below Ground Living: 196ft²
Bathrooms: 3
Above Ground Living: 2444ft²
-
Basement Details: Full, Partially Finished,
Appliances Included:
-
- Range
- Refrigerator
- Washer
- Dryer
- Dishwasher
- Air-To-Air Exchanger
EXTERIOR
Air Conditioning: Central Air
Garage Spaces: 2
Construction Materials: N/A
Foundation Size: 968ft²
Unit Amenities:
-
- Patio
- Kitchen Window
- Porch
- Natural Woodwork
- Hardwood Floors
- Ceiling Fan(s)
Heating System:
-
- Boiler
ROOMS
| Main | Size | ft² |
|---|---|---|
| Living Room | 18x18 | 324 ft² |
| Dining Room | 16x12 | 256 ft² |
| Kitchen | 13x12 | 169 ft² |
| Porch | 28x10 | 784 ft² |
| Patio | 18x18 | 324 ft² |
| Foyer | 12x10 | 144 ft² |
| Upper | Size | ft² |
|---|---|---|
| Bedroom 1 | 17x13 | 289 ft² |
| Bedroom 2 | 11x11 | 121 ft² |
| Bedroom 3 | 20x10 | 400 ft² |
| Bedroom 4 | 11x101 | 121 ft² |
| Bedroom 5 | 16x11 | 256 ft² |
| Bedroom 6 | 14x11 | 196 ft² |
| Lower | Size | ft² |
|---|---|---|
| Hobby Room | 14x14 | 196 ft² |
LOT
Acres: N/A
Lot Size Dim.: 50x155
Longitude: 44.9568
Latitude: -93.2986
Zoning: Residential-Single Family
FINANCIAL & TAXES
Tax year: 2025
Tax annual amount: $7,384
MISCELLANEOUS
Fuel System: N/A
Sewer System: City Sewer/Connected
Water System: City Water/Connected
ADDITIONAL INFORMATION
MLS#: NST7766527
Listing Brokerage: Home Avenue - Agent

ID: 3851102
Published: July 02, 2025
Last Update: July 02, 2025
Views: 22


