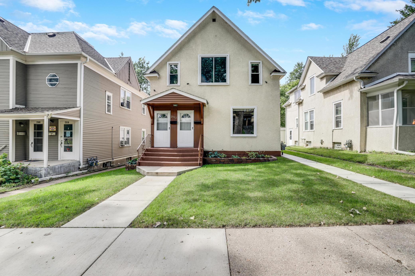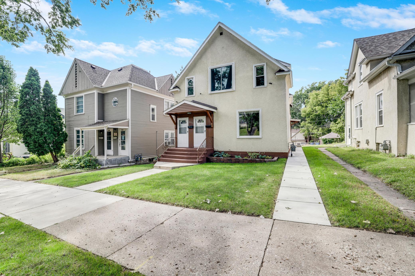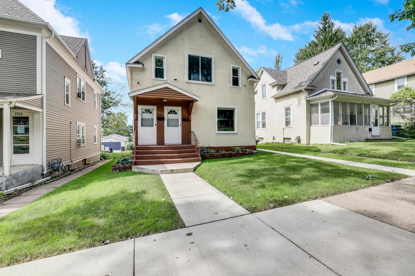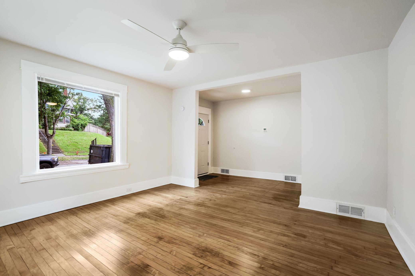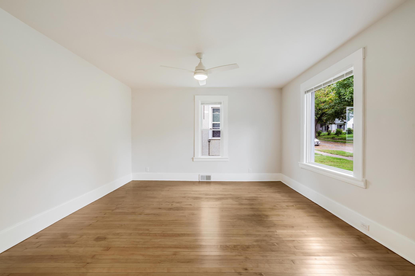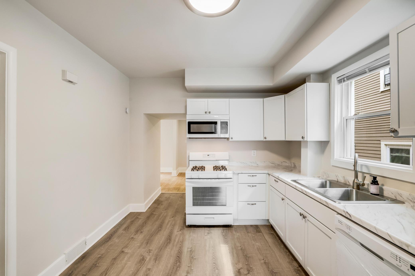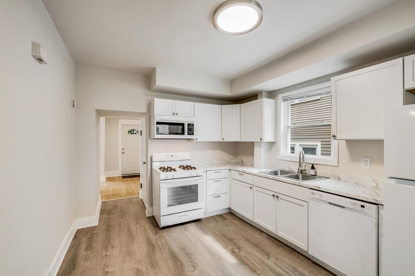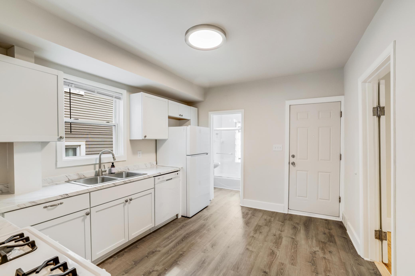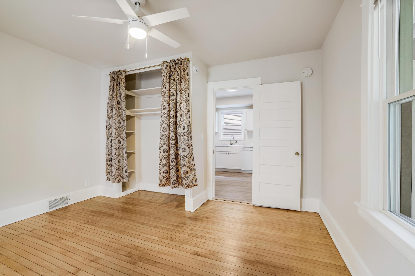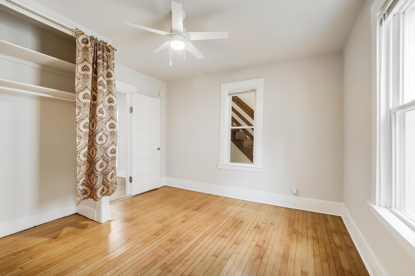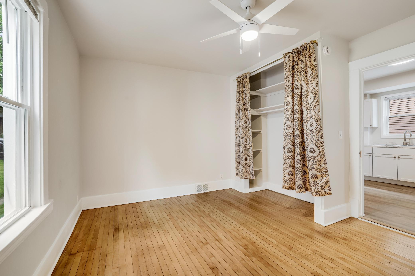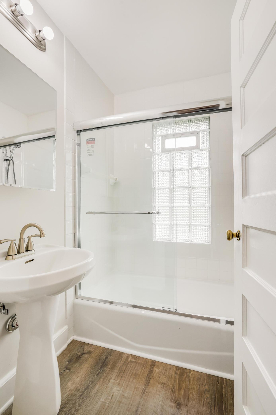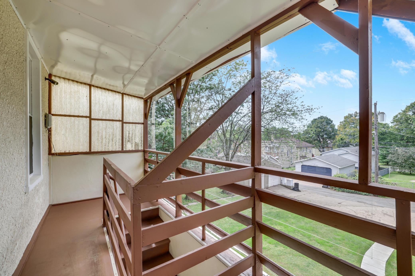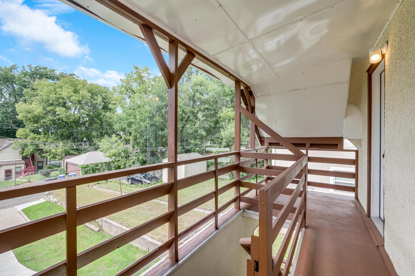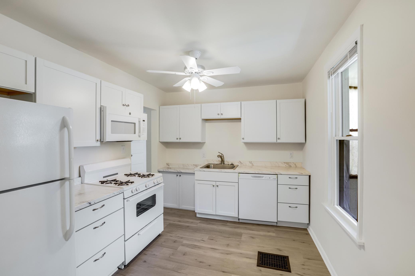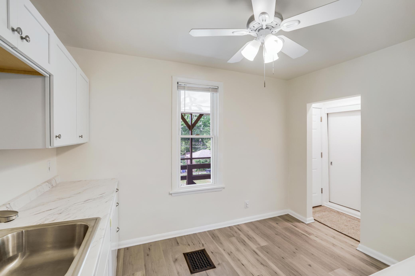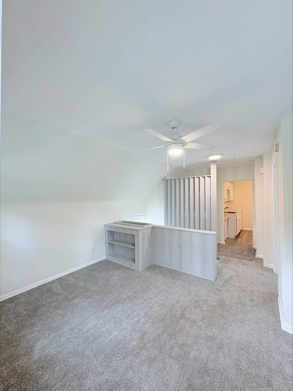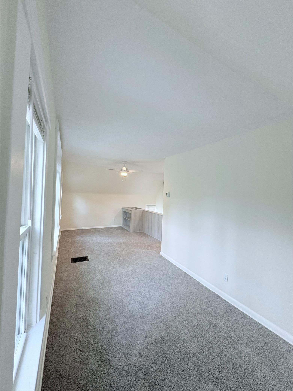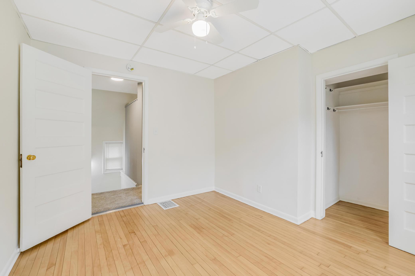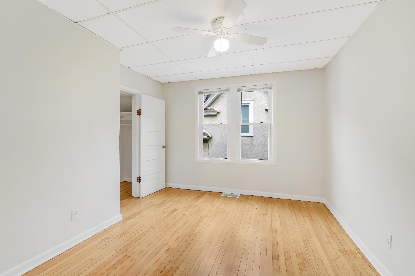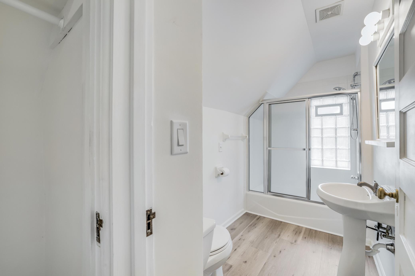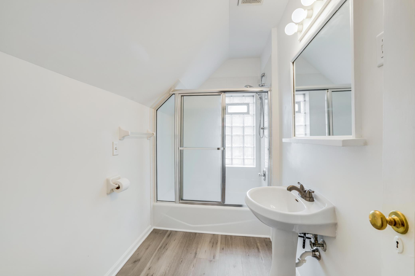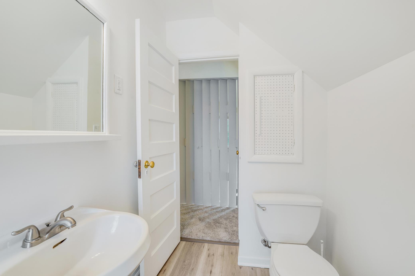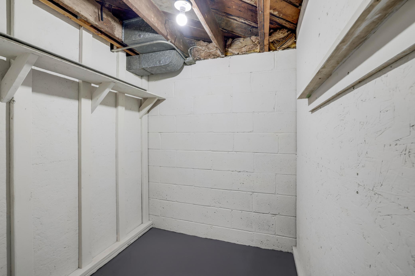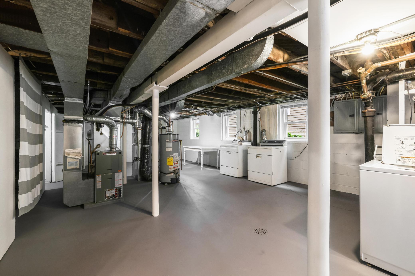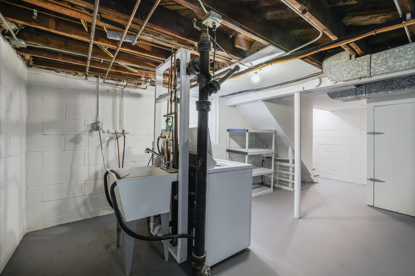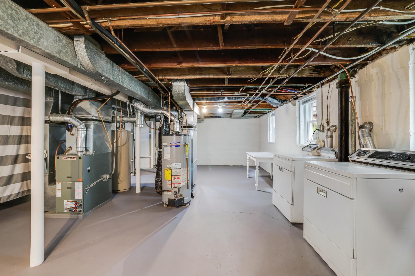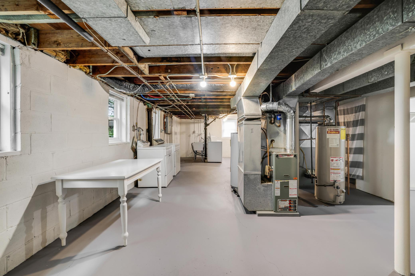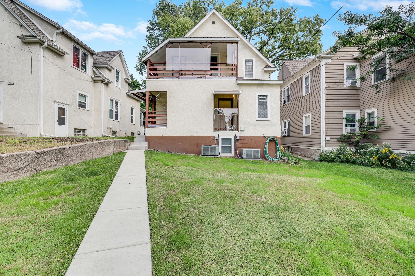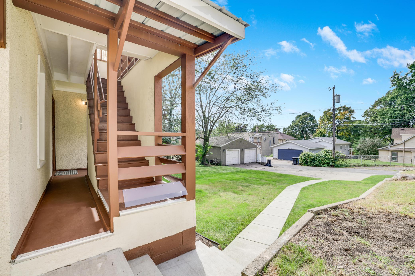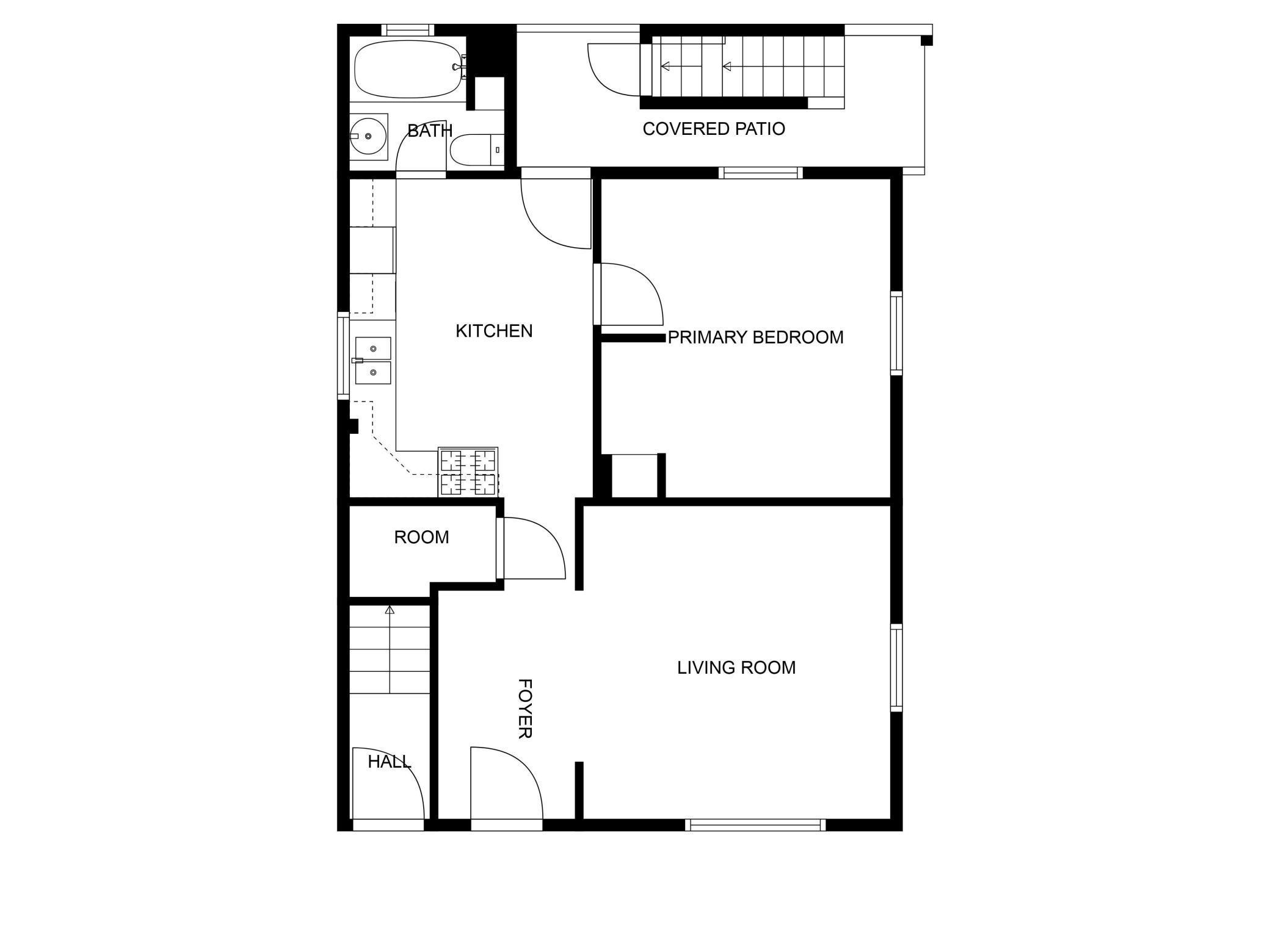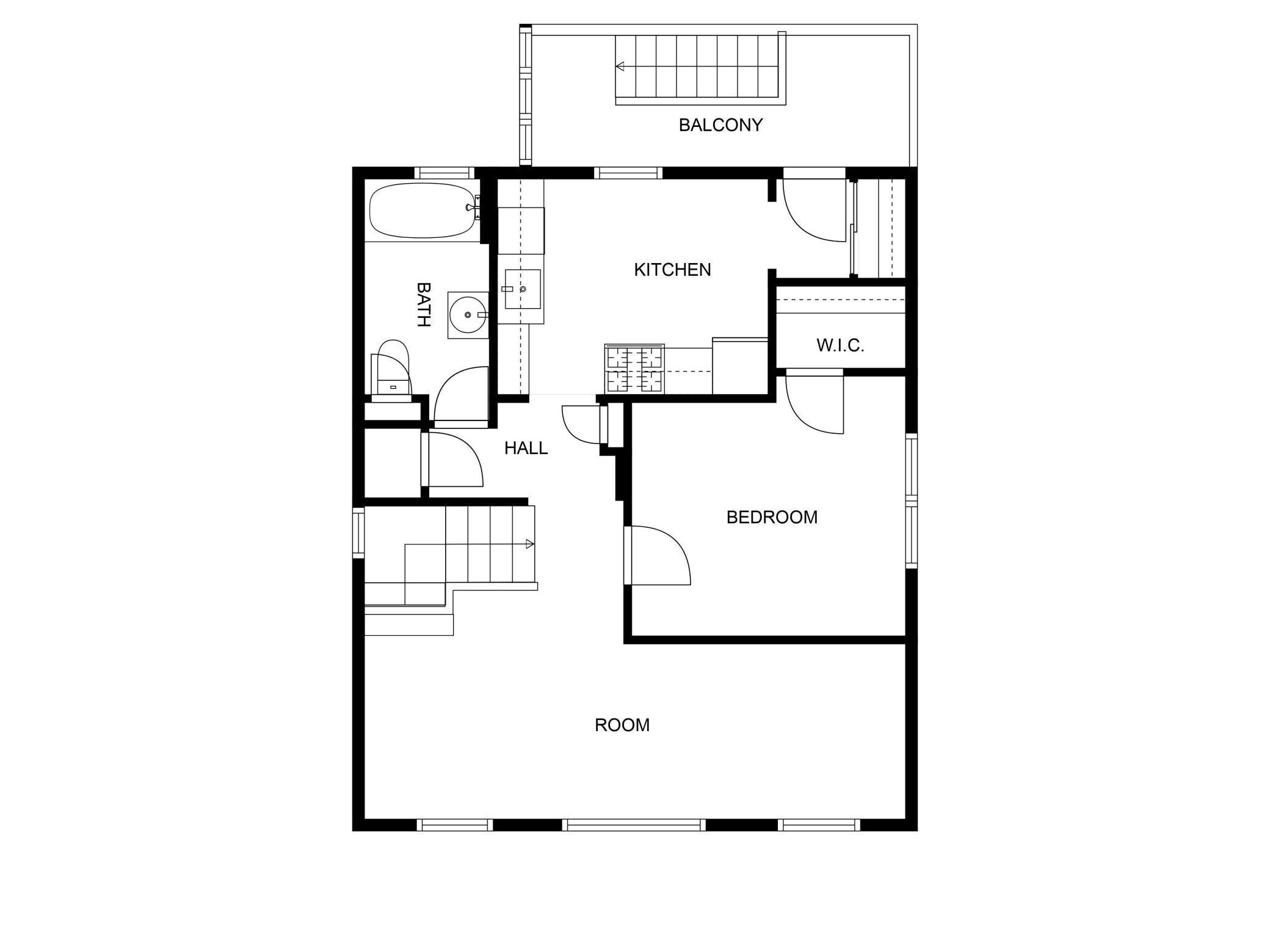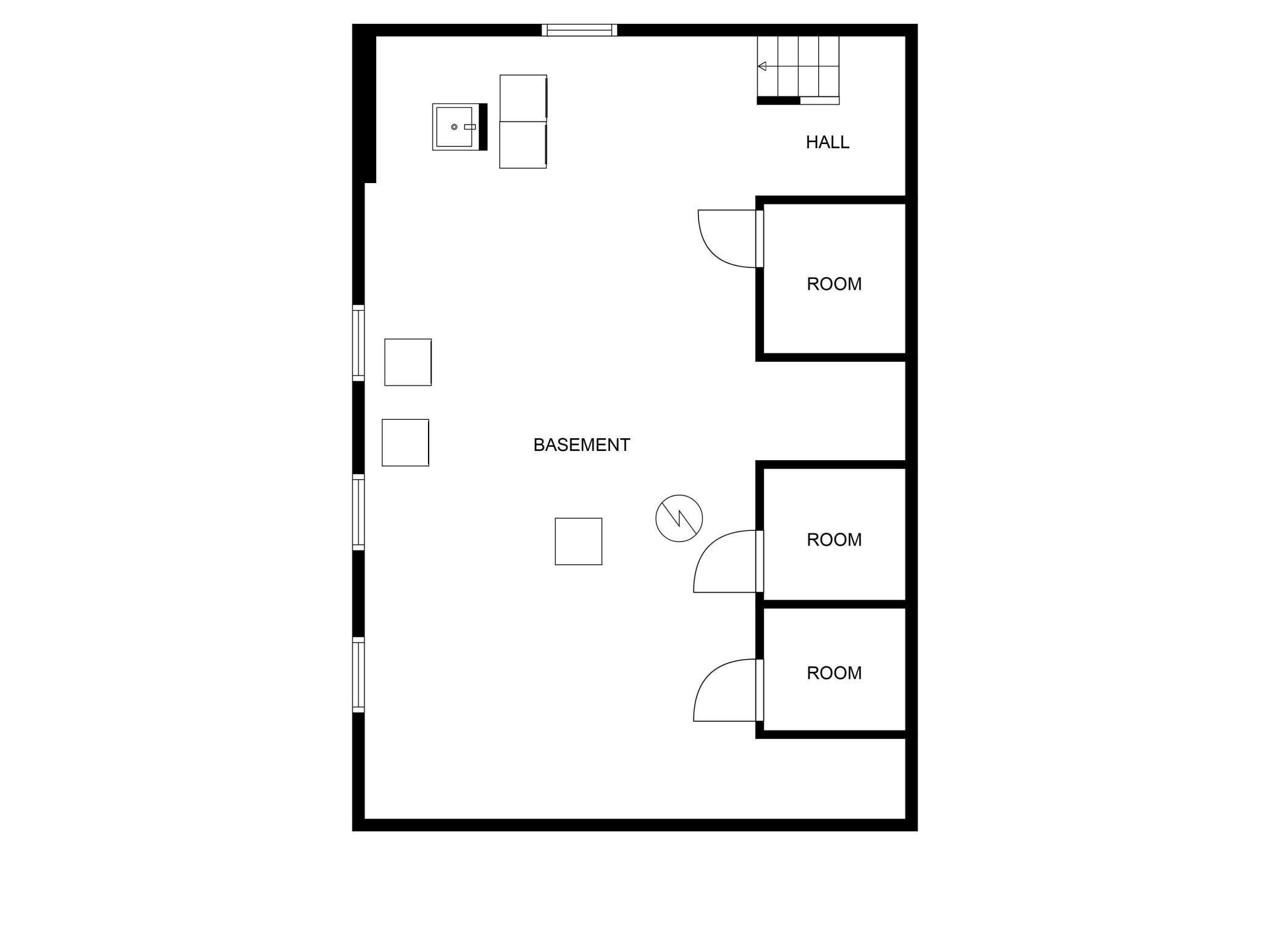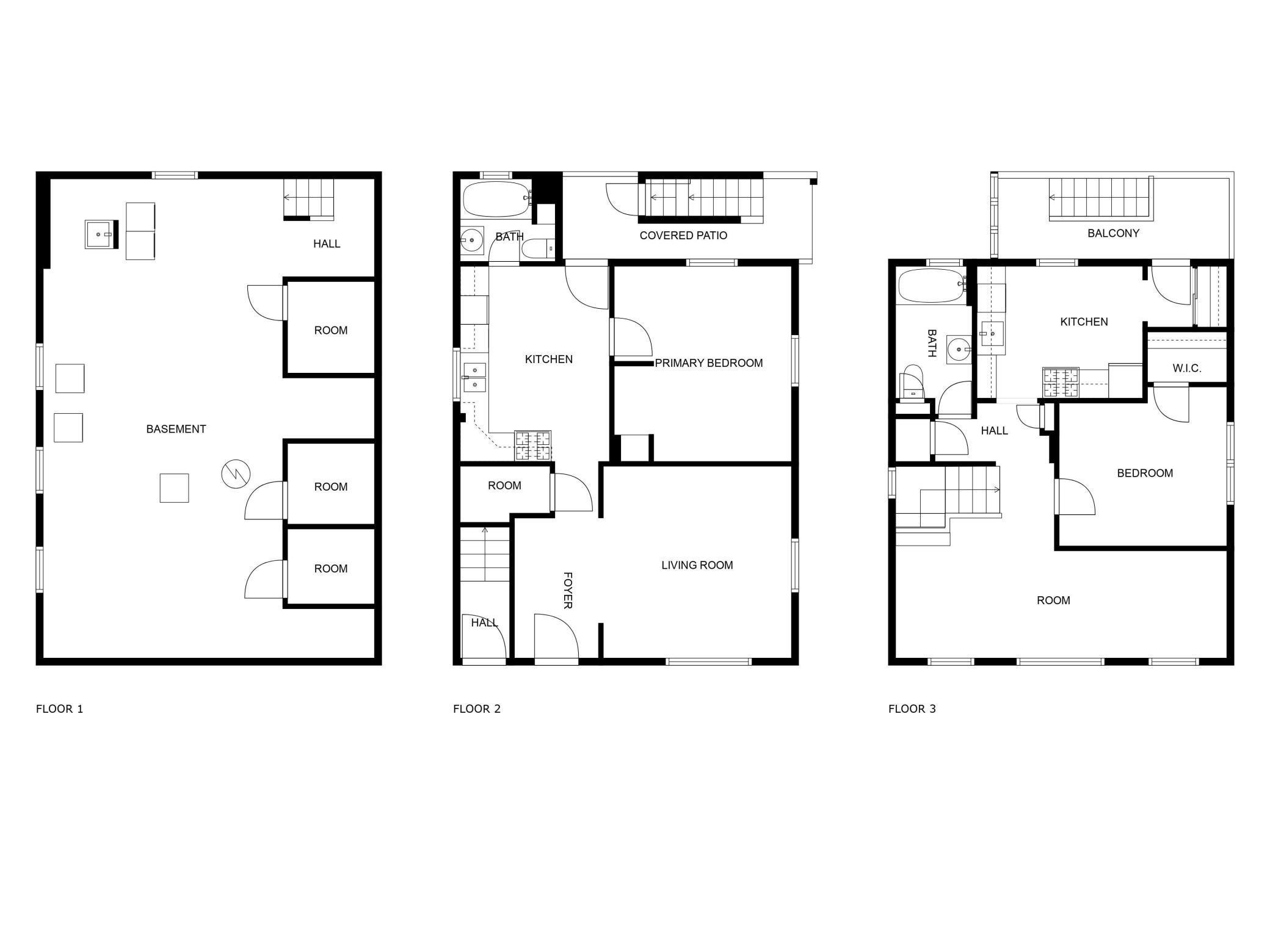2512 BUCHANAN STREET
2512 Buchanan Street, Minneapolis, 55418, MN
-
Price: $425,000
-
Status type: For Sale
-
City: Minneapolis
-
Neighborhood: Audubon Park
Bedrooms: 0
Property Size :2200
-
Listing Agent: NST26004,NST503358
-
Property type : Duplex Up and Down
-
Zip code: 55418
-
Street: 2512 Buchanan Street
-
Street: 2512 Buchanan Street
Bathrooms: N/A
Year: 1910
Listing Brokerage: Re/Max Advantage Plus
DETAILS
Welcome to this charming, light-filled, and thoughtfully updated duplex nestled in the heart of Northeast Minneapolis—a rare find! Featuring two spacious 1-bedroom, 1-bath units—each with its own private entrance—this move-in ready property offers a perfect combination of character, charm, and modern convenience. Whether you're an investor or an owner-occupant, this duplex offers outstanding flexibility and strong income potential. Both units are filled with natural light, creating a warm and welcoming atmosphere throughout. Inside, you'll find original hardwood floors, updated flooring, freshly painted interiors, central air, new carpet, and remodeled kitchens with inviting finishes and new appliances. Tastefully renovated bathrooms offer a clean, contemporary feel while still fitting the home's overall charm. Updated windows bring in even more light while improving efficiency. The lower level features a clean, spacious basement with ample storage—a rare and valuable bonus for duplex living. Outside, recent concrete improvements enhance both curb appeal and everyday usability. Located in one of Minneapolis’s most vibrant and walkable neighborhoods, you’re just steps from local art studios, craft breweries, coffee shops, and some of the city’s best dining. Enjoy the unique charm of Northeast while benefiting from strong rental demand in this sought-after area. This beautifully maintained property has been updated for comfort and ease, is easy to show, and is ready for its next chapter—don’t miss your opportunity to own a standout duplex in one of the city’s most desirable locations!
INTERIOR
Bedrooms: N/A
Fin ft² / Living Area: 2200 ft²
Below Ground Living: 800ft²
Bathrooms: N/A
Above Ground Living: 1400ft²
-
Basement Details: Daylight/Lookout Windows, Partially Finished, Shared Access, Storage/Locker, Storage Space,
Appliances Included:
-
EXTERIOR
Air Conditioning: N/A
Garage Spaces: N/A
Construction Materials: N/A
Foundation Size: 2200ft²
Unit Amenities:
-
Heating System:
-
- Forced Air
LOT
Acres: N/A
Lot Size Dim.: 37x125
Longitude: 45.0136
Latitude: -93.2401
Zoning: Residential-Multi-Family
FINANCIAL & TAXES
Tax year: 2025
Tax annual amount: $6,037
MISCELLANEOUS
Fuel System: N/A
Sewer System: City Sewer/Connected
Water System: City Water/Connected
ADDITIONAL INFORMATION
MLS#: NST7762073
Listing Brokerage: Re/Max Advantage Plus

ID: 4107606
Published: September 15, 2025
Last Update: September 15, 2025
Views: 2


