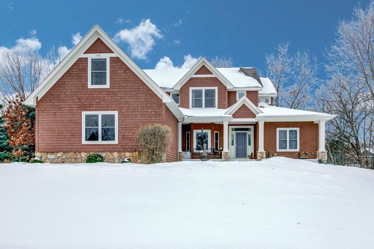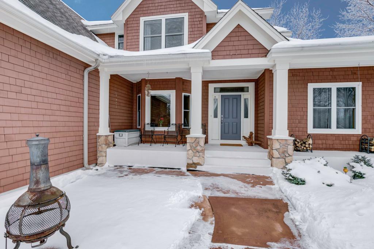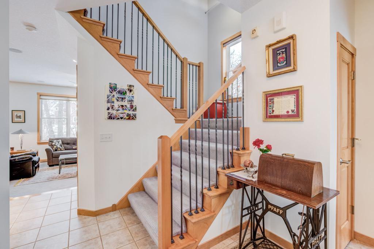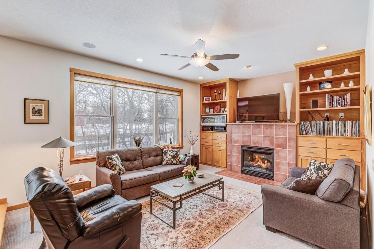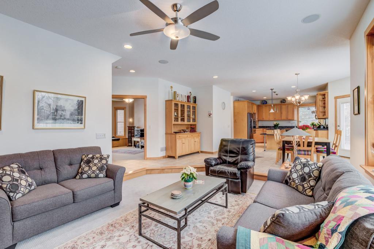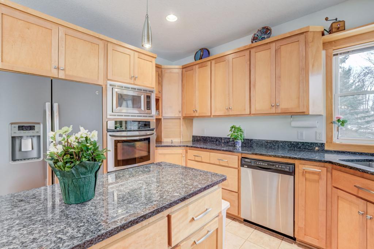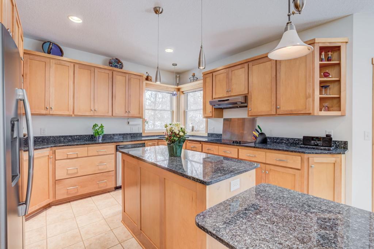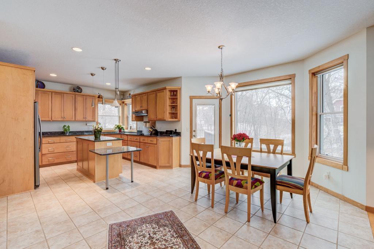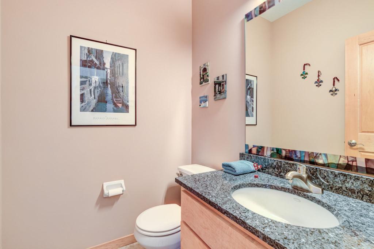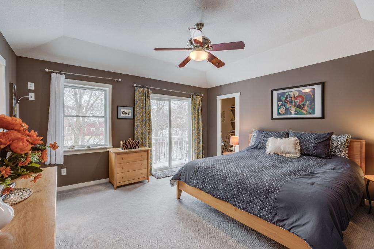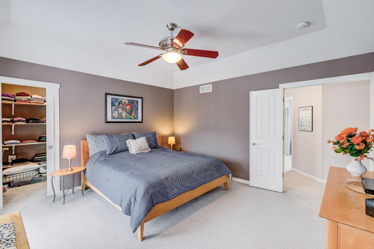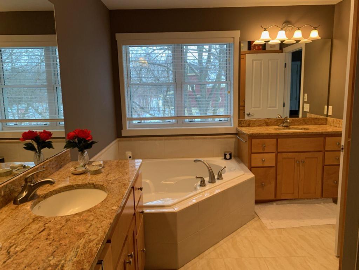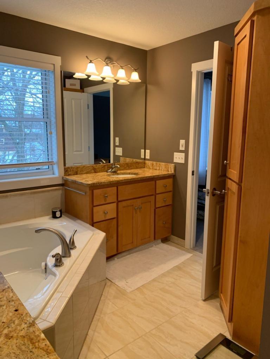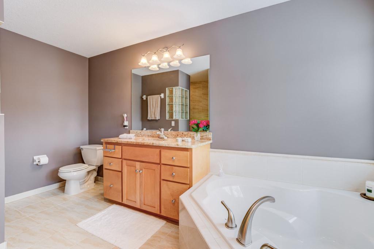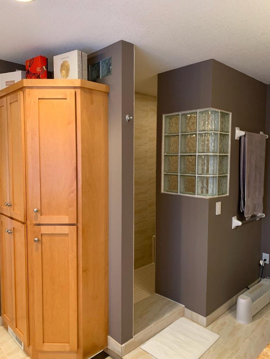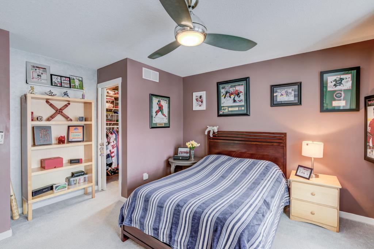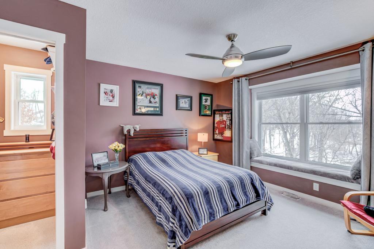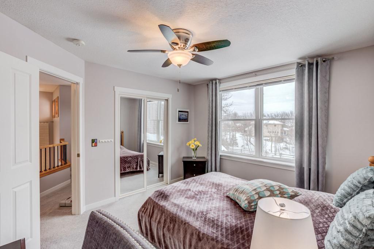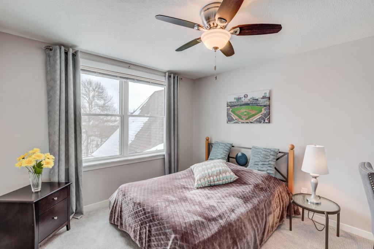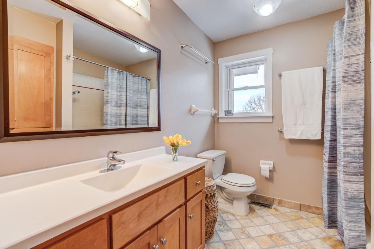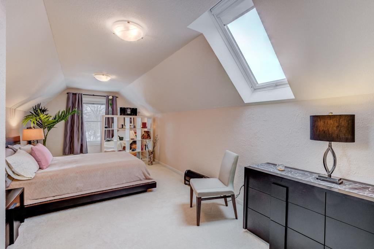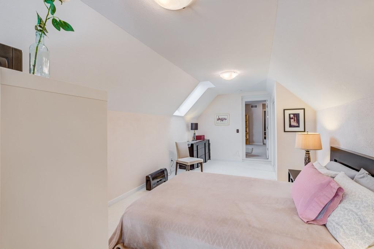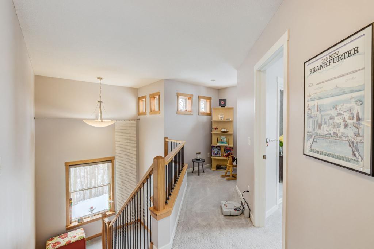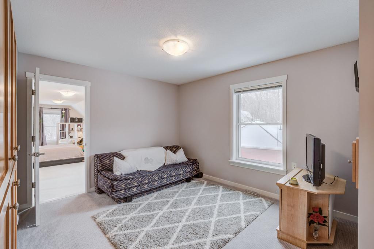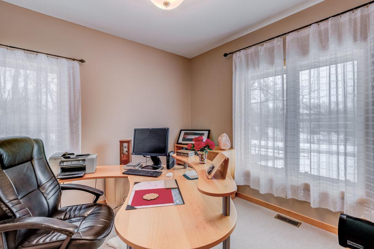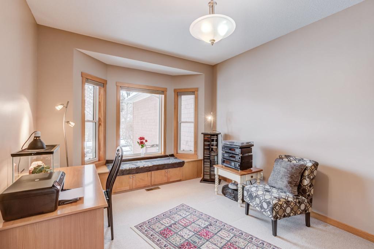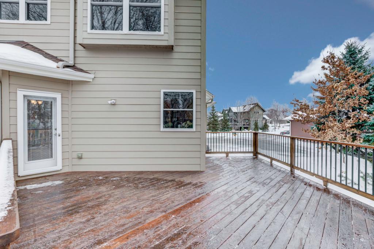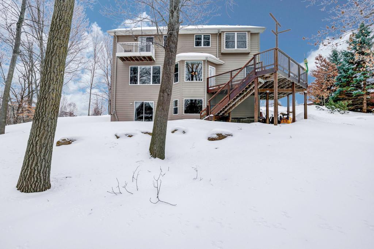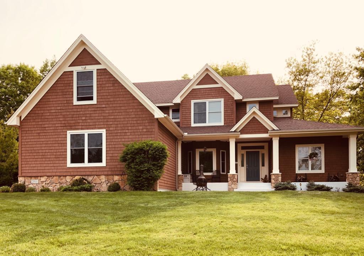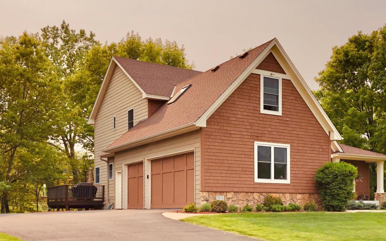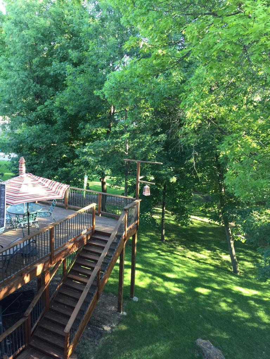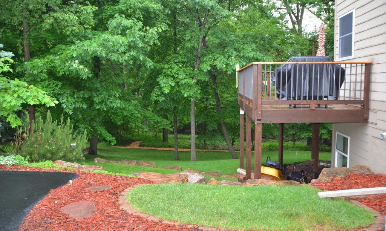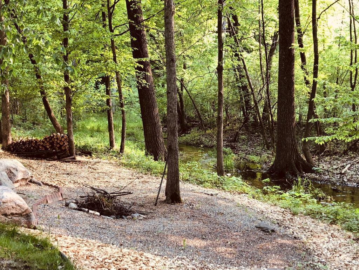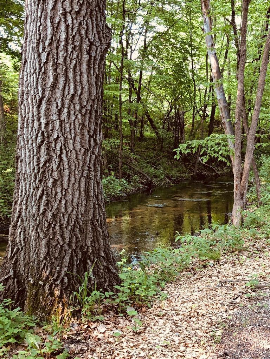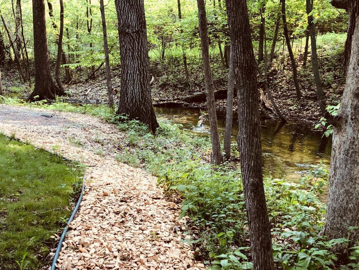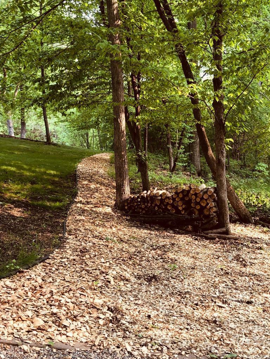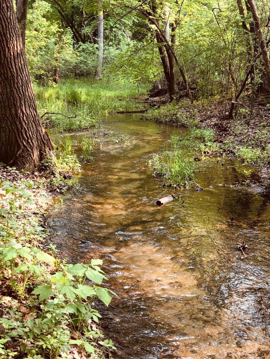2511 MAPLE LANE
2511 Maple Lane, Minnetrista, 55364, MN
-
Price: $575,000
-
Status type: For Sale
-
City: Minnetrista
-
Neighborhood: Saunders Lake North
Bedrooms: 4
Property Size :3235
-
Listing Agent: NST16633,NST103337
-
Property type : Single Family Residence
-
Zip code: 55364
-
Street: 2511 Maple Lane
-
Street: 2511 Maple Lane
Bathrooms: 3
Year: 2003
Listing Brokerage: Coldwell Banker Burnet
FEATURES
- Range
- Refrigerator
- Washer
- Dryer
- Microwave
- Dishwasher
- Water Softener Owned
- Disposal
- Cooktop
- Wall Oven
- Humidifier
DETAILS
Located in the lovely North Saunders Lake Neighborhood of Minnetrista, this beautiful 2-story 4 BD/3 BA home is situated on a corner lot with over an acre. Highlights include an open concept floor plan filled with sunlight and views of nature, 4 spacious upper-level bedrooms plus media room, a large kitchen/dining/family room is the ideal space for entertaining, a main-level private office, and a conveniently located mudroom and laundry room from the garage entrance. The wall of windows offers views of the tranquil and peaceful backyard with mature trees lining the banks of a natural creek flowing through the base of the lot line. The expansive lawn is the perfect setting for yard games, BBQs and gathering around the firepit. This home has been impeccably maintained and is ready for you to move right in. Enjoy nearby Lake Mtka, the Dakota Regional Trail for walking and biking, Gale Woods Farm and Saunders Lake for kayaking, canoeing, and fishing. Award-winning Westonka Schools.
INTERIOR
Bedrooms: 4
Fin ft² / Living Area: 3235 ft²
Below Ground Living: 1136ft²
Bathrooms: 3
Above Ground Living: 2099ft²
-
Basement Details: Walkout, Full, Drain Tiled, Unfinished,
Appliances Included:
-
- Range
- Refrigerator
- Washer
- Dryer
- Microwave
- Dishwasher
- Water Softener Owned
- Disposal
- Cooktop
- Wall Oven
- Humidifier
EXTERIOR
Air Conditioning: Central Air
Garage Spaces: 3
Construction Materials: N/A
Foundation Size: 1795ft²
Unit Amenities:
-
- Patio
- Kitchen Window
- Deck
- Porch
- Natural Woodwork
- Hardwood Floors
- Tiled Floors
- Balcony
- Ceiling Fan(s)
- Walk-In Closet
- Vaulted Ceiling(s)
- Washer/Dryer Hookup
- Cable
- Kitchen Center Island
- Master Bedroom Walk-In Closet
- French Doors
- Satelite Dish
Heating System:
-
- Forced Air
ROOMS
| Main | Size | ft² |
|---|---|---|
| Living Room | 15x14 | 225 ft² |
| Dining Room | 25x15 | 625 ft² |
| Family Room | 15x14 | 225 ft² |
| Kitchen | 25x15 | 625 ft² |
| Mud Room | 11x13 | 121 ft² |
| Bonus Room | 12x10 | 144 ft² |
| Office | 12x11 | 144 ft² |
| Upper | Size | ft² |
|---|---|---|
| Bedroom 1 | 14x15 | 196 ft² |
| Bedroom 2 | 11x13 | 121 ft² |
| Bedroom 3 | 11x24 | 121 ft² |
| Bedroom 4 | 14x13 | 196 ft² |
| Sitting Room | 12x11 | 144 ft² |
| Media Room | 12x11 | 144 ft² |
LOT
Acres: N/A
Lot Size Dim.: 1.012 Acres
Longitude: 44.9318
Latitude: -93.6892
Zoning: Residential-Single Family
FINANCIAL & TAXES
Tax year: 2019
Tax annual amount: $5,320
MISCELLANEOUS
Fuel System: N/A
Sewer System: City Sewer/Connected
Water System: City Water/Connected
ADDITIONAL INFORMATION
MLS#: NST5431044
Listing Brokerage: Coldwell Banker Burnet

ID: 11390
Published: February 01, 2020
Last Update: February 01, 2020
Views: 43


