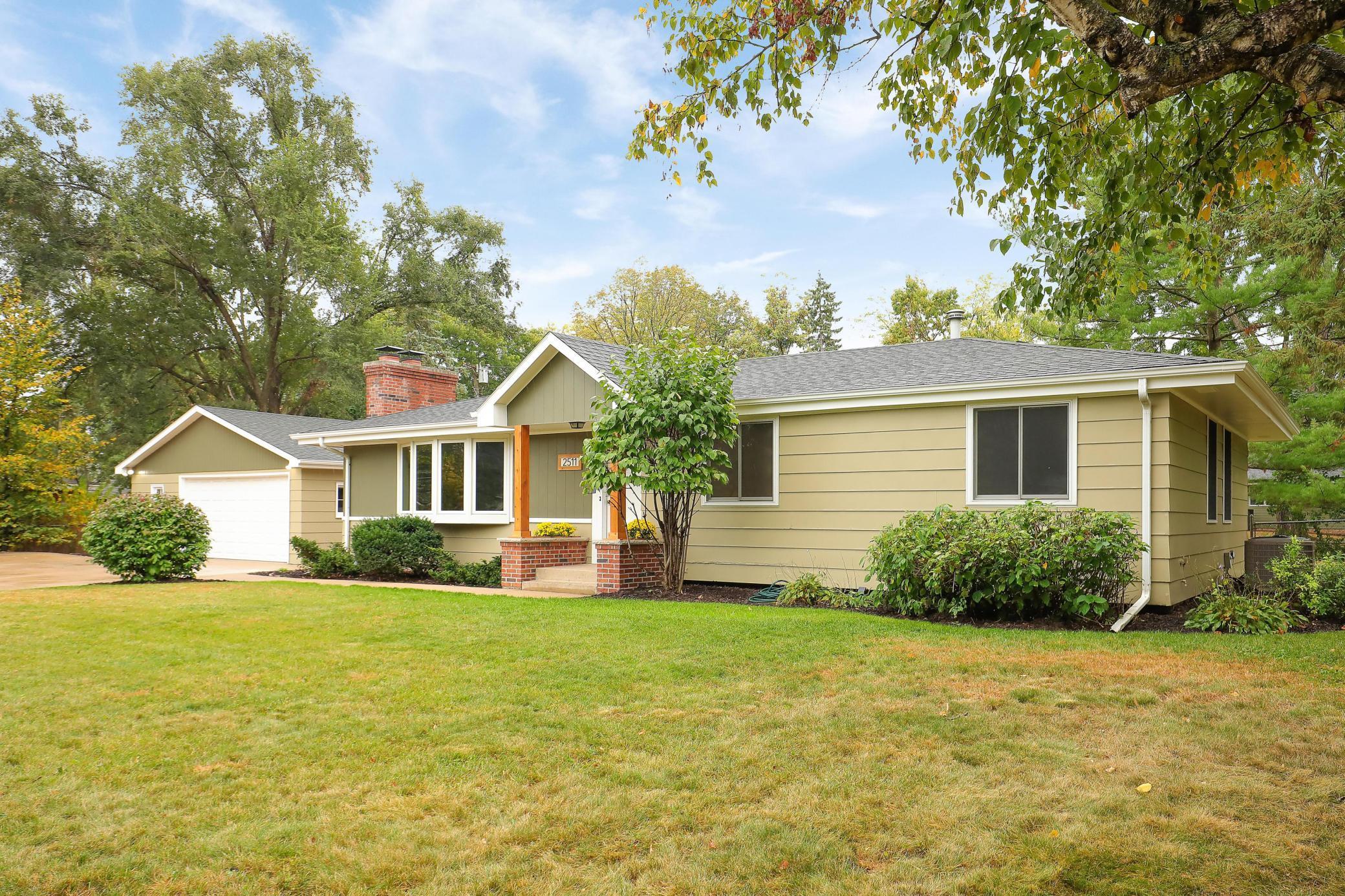2511 110TH STREET
2511 110th Street, Minneapolis (Bloomington), 55431, MN
-
Price: $385,000
-
Status type: For Sale
-
Neighborhood: Wells Wood Add
Bedrooms: 4
Property Size :2196
-
Listing Agent: NST16570,NST44150
-
Property type : Single Family Residence
-
Zip code: 55431
-
Street: 2511 110th Street
-
Street: 2511 110th Street
Bathrooms: 2
Year: 1957
Listing Brokerage: Edina Realty, Inc.
FEATURES
- Range
- Refrigerator
- Washer
- Dryer
- Dishwasher
- Disposal
DETAILS
Wonderful opportunity on this spacious rambler in West Bloomington near Nine Mile Creek Watershed Area, Sandy's Trail Head and Dwan Golf Course. This home offers 3 bedrooms on the main floor plus and additional den or office with custom built-in cabinetry and brand new carpet. The kitchen features raised panel cabinets with 36" uppers, backsplash and adjacent to a large informal dining area. Front living room boasts a bay window for plenty of natural light, freshly refinished hardwood floors and brick fireplace. The 3 main floor bedrooms also offer refinished hardwood flooring with the primary having a private 3/4 bath. The lower level family room is also very spacious with a bar room next to the full wall brick fireplace and wood bin. The lower level bedroom also has brand new carpet. With abundant storage areas in the lower level, you have the opportunity for more finishing if you wish. The utility room also has a workshop area. The oversized 24 x 26 garage is wonderful for extra storage or work space. Newer concrete driveway with turnaround or additional parking. 19' x 14" kennel or garden area off garage. Updates include Bryant 90% furnace and A/C in 2022, Andersen windows in 2018, roof 2013 and gutters and guttershield 2016. Water heater is fine but new replacement is there for future use by new buyer. Mostly interior has been repainted and exterior has fresh paint. Several undated light fixtures.
INTERIOR
Bedrooms: 4
Fin ft² / Living Area: 2196 ft²
Below Ground Living: 951ft²
Bathrooms: 2
Above Ground Living: 1245ft²
-
Basement Details: Block, Finished, Full, Storage Space,
Appliances Included:
-
- Range
- Refrigerator
- Washer
- Dryer
- Dishwasher
- Disposal
EXTERIOR
Air Conditioning: Central Air
Garage Spaces: 2
Construction Materials: N/A
Foundation Size: 1245ft²
Unit Amenities:
-
- Kitchen Window
- Natural Woodwork
- Hardwood Floors
- Tile Floors
- Main Floor Primary Bedroom
Heating System:
-
- Forced Air
ROOMS
| Main | Size | ft² |
|---|---|---|
| Kitchen | 10 x 9 | 100 ft² |
| Dining Room | 12 x 11 | 144 ft² |
| Living Room | 20 x 13 | 400 ft² |
| Office | 12 x 9 | 144 ft² |
| Bedroom 1 | 12 x 12 | 144 ft² |
| Bedroom 2 | 13 x 10 | 169 ft² |
| Bedroom 3 | 11 x 10 | 121 ft² |
| Deck | 21 x 16 | 441 ft² |
| Lower | Size | ft² |
|---|---|---|
| Bedroom 4 | 14 x 10 | 196 ft² |
| Family Room | 33 x 12 | 1089 ft² |
| Bar/Wet Bar Room | 11 x 10 | 121 ft² |
| Laundry | 12 x 6 | 144 ft² |
| Workshop | 14 x 11 | 196 ft² |
| Storage | 12 x 8 | 144 ft² |
LOT
Acres: N/A
Lot Size Dim.: 132x100x136x136
Longitude: 44.8045
Latitude: -93.3126
Zoning: Residential-Single Family
FINANCIAL & TAXES
Tax year: 2025
Tax annual amount: $4,412
MISCELLANEOUS
Fuel System: N/A
Sewer System: City Sewer/Connected
Water System: City Water/Connected
ADDITIONAL INFORMATION
MLS#: NST7816103
Listing Brokerage: Edina Realty, Inc.

ID: 4216285
Published: October 16, 2025
Last Update: October 16, 2025
Views: 2






