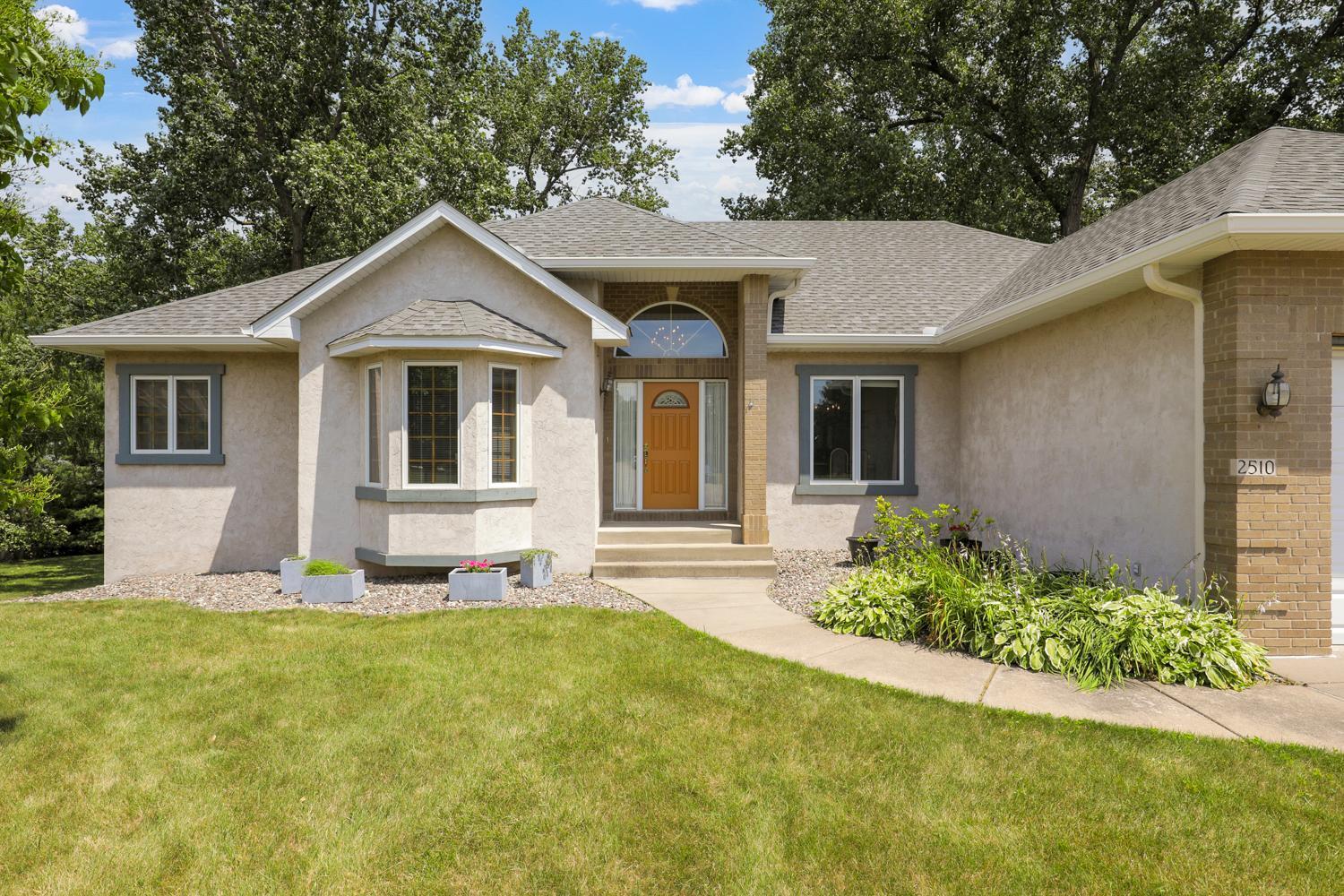2510 WEXFORD COURT
2510 Wexford Court, Saint Paul (New Brighton), 55112, MN
-
Price: $630,000
-
Status type: For Sale
-
Neighborhood: Wexford Heights, 2nd Add
Bedrooms: 4
Property Size :2777
-
Listing Agent: NST16466,NST50381
-
Property type : Single Family Residence
-
Zip code: 55112
-
Street: 2510 Wexford Court
-
Street: 2510 Wexford Court
Bathrooms: 3
Year: 1994
Listing Brokerage: Edina Realty, Inc.
FEATURES
- Range
- Refrigerator
- Washer
- Dryer
- Microwave
- Dishwasher
- Disposal
- Wall Oven
- Water Softener Rented
- Gas Water Heater
DETAILS
Spacious Walk-Out Rambler on Oversized Lot in a Highly Desired Neighborhood! This beautifully maintained home offers one-level living with an open and functional layout. Step into the grand entryway with soaring 12-foot ceilings that create a bright and welcoming first impression. Located on a quiet cul-de-sac just minutes from downtown, this home features a new roof, a maintenance-free deck, and a finished walk-out lower level with a wet bar, 2 large bedrooms and a full bath. Enjoy the ambiance of two gas fireplaces, one on each level, and the convenience of an extra-large three-car garage with abundant storage. The bright, open kitchen features a center island and informal dining area, perfect for everyday living and entertaining. The spacious Primary Suite includes a walk-in closet and a large en-suite bath with a separate shower. Main-floor living includes a dedicated laundry room and an extra bedroom or a home office. The expansive lot provides endless possibilities, add a pool, create a garden, or design your ideal outdoor retreat in one of the area’s most sought-after neighborhoods! Mounds View school District. Walking distance to Silverwood Park and Driftwood Park.
INTERIOR
Bedrooms: 4
Fin ft² / Living Area: 2777 ft²
Below Ground Living: 1196ft²
Bathrooms: 3
Above Ground Living: 1581ft²
-
Basement Details: Daylight/Lookout Windows, Drain Tiled, Finished, Full, Walkout,
Appliances Included:
-
- Range
- Refrigerator
- Washer
- Dryer
- Microwave
- Dishwasher
- Disposal
- Wall Oven
- Water Softener Rented
- Gas Water Heater
EXTERIOR
Air Conditioning: Central Air
Garage Spaces: 3
Construction Materials: N/A
Foundation Size: 1581ft²
Unit Amenities:
-
- Deck
- Washer/Dryer Hookup
- Skylight
- Kitchen Center Island
- Wet Bar
- Tile Floors
- Main Floor Primary Bedroom
- Primary Bedroom Walk-In Closet
Heating System:
-
- Forced Air
ROOMS
| Main | Size | ft² |
|---|---|---|
| Living Room | 17x17 | 289 ft² |
| Dining Room | 13x12 | 169 ft² |
| Kitchen | 13x13 | 169 ft² |
| Informal Dining Room | 17x12 | 289 ft² |
| Bedroom 1 | 15x14 | 225 ft² |
| Bedroom 2 | 13x10 | 169 ft² |
| Foyer | 10x7 | 100 ft² |
| Lower | Size | ft² |
|---|---|---|
| Family Room | 28x18 | 784 ft² |
| Bedroom 3 | 13x11 | 169 ft² |
| Bedroom 4 | 13x11 | 169 ft² |
LOT
Acres: N/A
Lot Size Dim.: 56x141x226x29x215
Longitude: 45.0528
Latitude: -93.2187
Zoning: Residential-Single Family
FINANCIAL & TAXES
Tax year: 2025
Tax annual amount: $7,990
MISCELLANEOUS
Fuel System: N/A
Sewer System: City Sewer/Connected
Water System: City Water - In Street
ADDITIONAL INFORMATION
MLS#: NST7746251
Listing Brokerage: Edina Realty, Inc.

ID: 4085515
Published: July 18, 2025
Last Update: July 18, 2025
Views: 1






