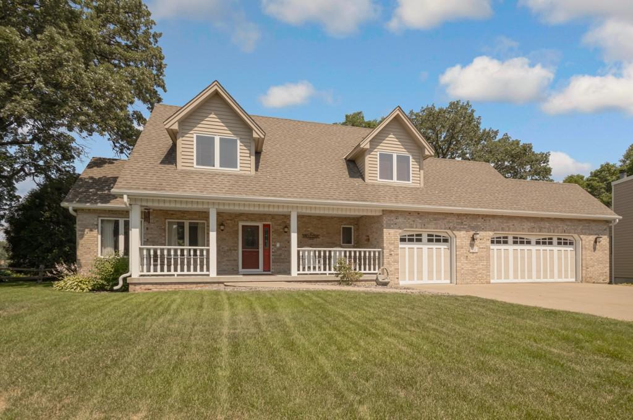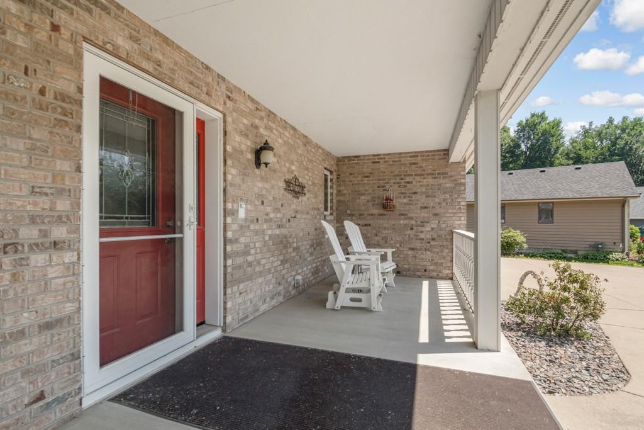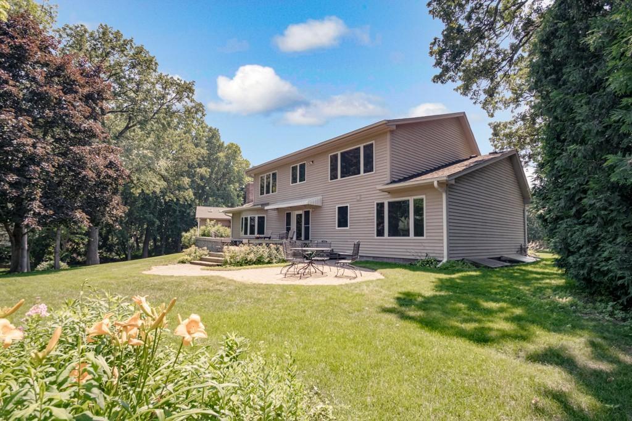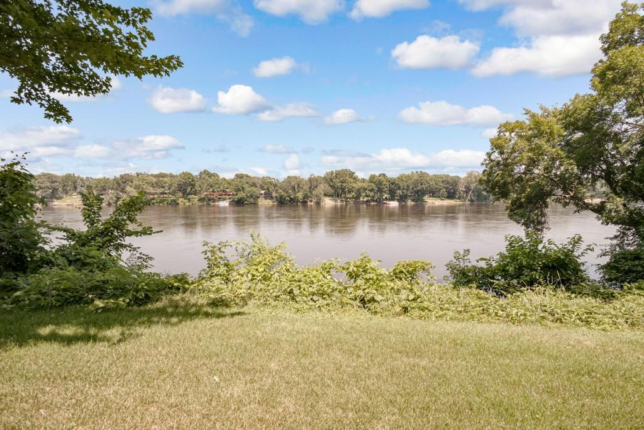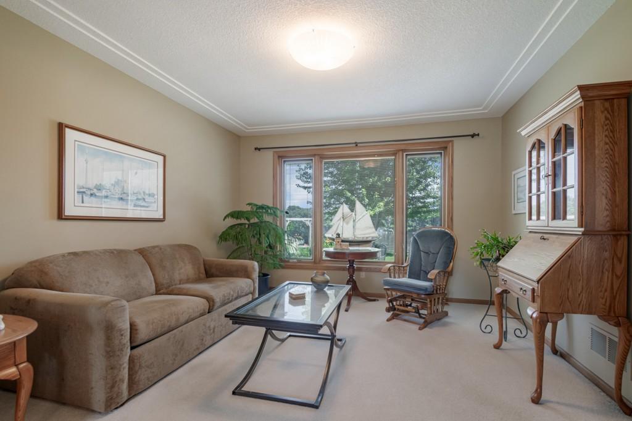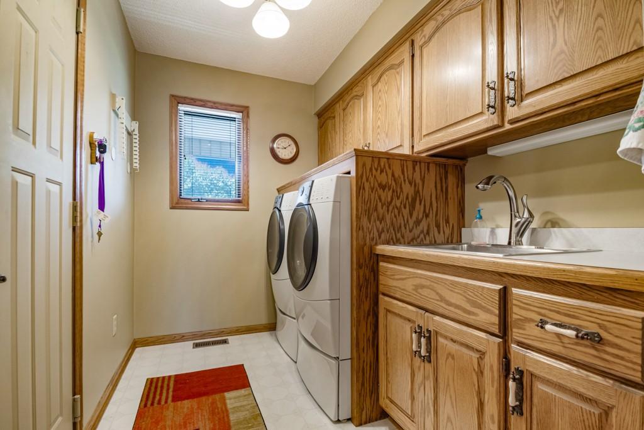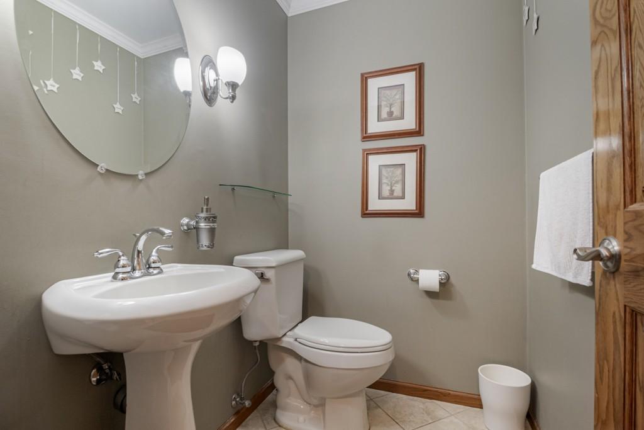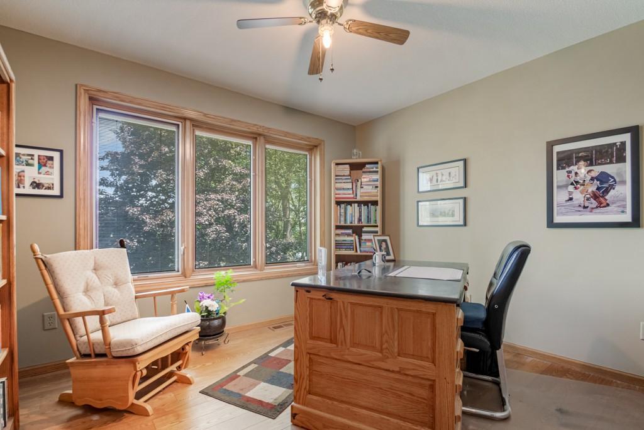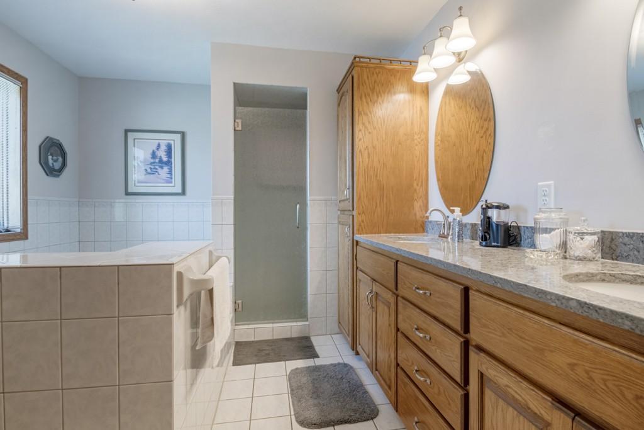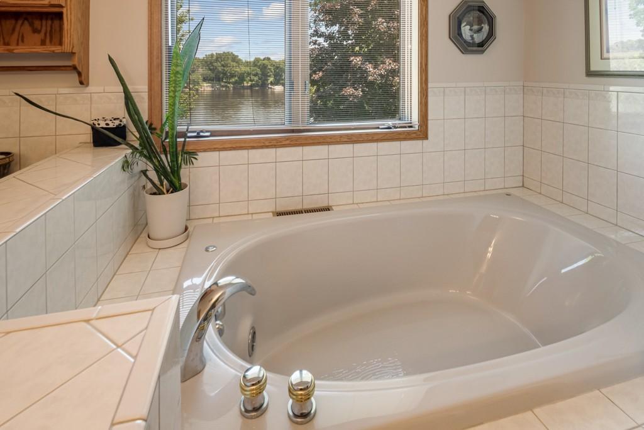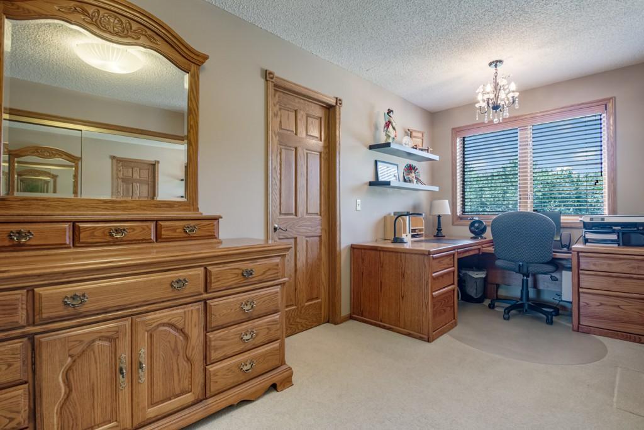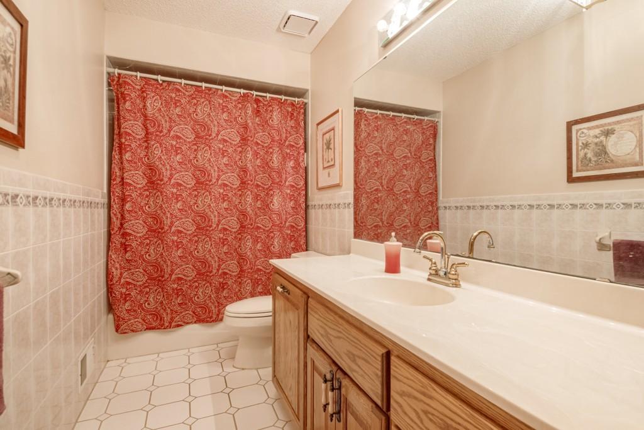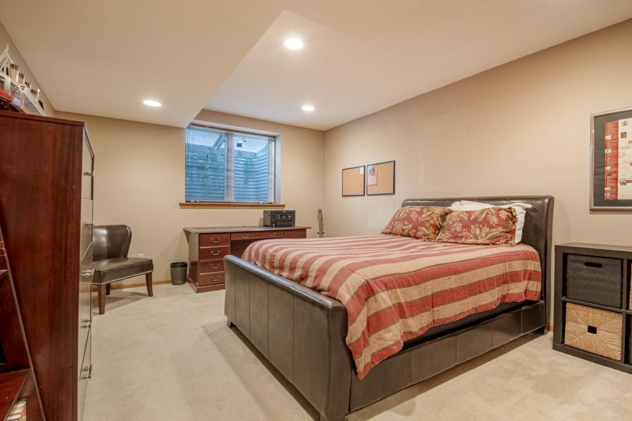251 REVERE LANE
251 Revere Lane, Champlin, 55316, MN
-
Price: $725,000
-
Status type: For Sale
-
City: Champlin
-
Neighborhood: River Oaks
Bedrooms: 5
Property Size :3923
-
Listing Agent: NST25643,NST48956
-
Property type : Single Family Residence
-
Zip code: 55316
-
Street: 251 Revere Lane
-
Street: 251 Revere Lane
Bathrooms: 4
Year: 1991
Listing Brokerage: Edina Realty, Inc.
FEATURES
- Range
- Refrigerator
- Washer
- Dryer
- Microwave
- Dishwasher
- Water Softener Owned
- Disposal
- Gas Water Heater
- Stainless Steel Appliances
DETAILS
Charming Cape Cod-style 2-story home with 100 feet of prime Mississippi River frontage! This spacious 5-bedroom, 4-bath home offers breathtaking river views from multiple rooms and a layout perfect for comfortable living and entertaining. The beautifully remodeled kitchen features informal dining and flows into a formal dining room for special gatherings. The main level includes a bright living room, cozy family room and convenient laundry. Upstairs, you will find 3 generous bedrooms, including a primary suite with a private full bath, separate tub, and a walk-in shower. The walkout lower level adds 2 more bedrooms, a craft room, a large family/rec room and abundant storage space. Enjoy outdoor living and incredible views in a peaceful natural setting. A 3-car garage completes this exceptional riverfront property.
INTERIOR
Bedrooms: 5
Fin ft² / Living Area: 3923 ft²
Below Ground Living: 1153ft²
Bathrooms: 4
Above Ground Living: 2770ft²
-
Basement Details: Block, Egress Window(s), Finished, Sump Basket,
Appliances Included:
-
- Range
- Refrigerator
- Washer
- Dryer
- Microwave
- Dishwasher
- Water Softener Owned
- Disposal
- Gas Water Heater
- Stainless Steel Appliances
EXTERIOR
Air Conditioning: Central Air
Garage Spaces: 3
Construction Materials: N/A
Foundation Size: 1470ft²
Unit Amenities:
-
Heating System:
-
- Forced Air
ROOMS
| Main | Size | ft² |
|---|---|---|
| Living Room | 12x13 | 144 ft² |
| Dining Room | 13x17 | 169 ft² |
| Family Room | 14x21 | 196 ft² |
| Kitchen | 12x13 | 144 ft² |
| Informal Dining Room | 11x13 | 121 ft² |
| Laundry | 7x8 | 49 ft² |
| Upper | Size | ft² |
|---|---|---|
| Bedroom 1 | 14x15 | 196 ft² |
| Bedroom 2 | 11x14 | 121 ft² |
| Bedroom 3 | 11x12 | 121 ft² |
| Primary Bathroom | 10x11 | 100 ft² |
| Sitting Room | 9x17 | 81 ft² |
| Lower | Size | ft² |
|---|---|---|
| Bedroom 4 | 12x16 | 144 ft² |
| Bedroom 5 | 13x14 | 169 ft² |
| Recreation Room | 12x16 | 144 ft² |
LOT
Acres: N/A
Lot Size Dim.: 66x175x100x203
Longitude: 45.1967
Latitude: -93.4115
Zoning: Residential-Single Family
FINANCIAL & TAXES
Tax year: 2025
Tax annual amount: $7,936
MISCELLANEOUS
Fuel System: N/A
Sewer System: City Sewer/Connected
Water System: City Water/Connected
ADDITIONAL INFORMATION
MLS#: NST7773452
Listing Brokerage: Edina Realty, Inc.

ID: 3892942
Published: July 15, 2025
Last Update: July 15, 2025
Views: 15


