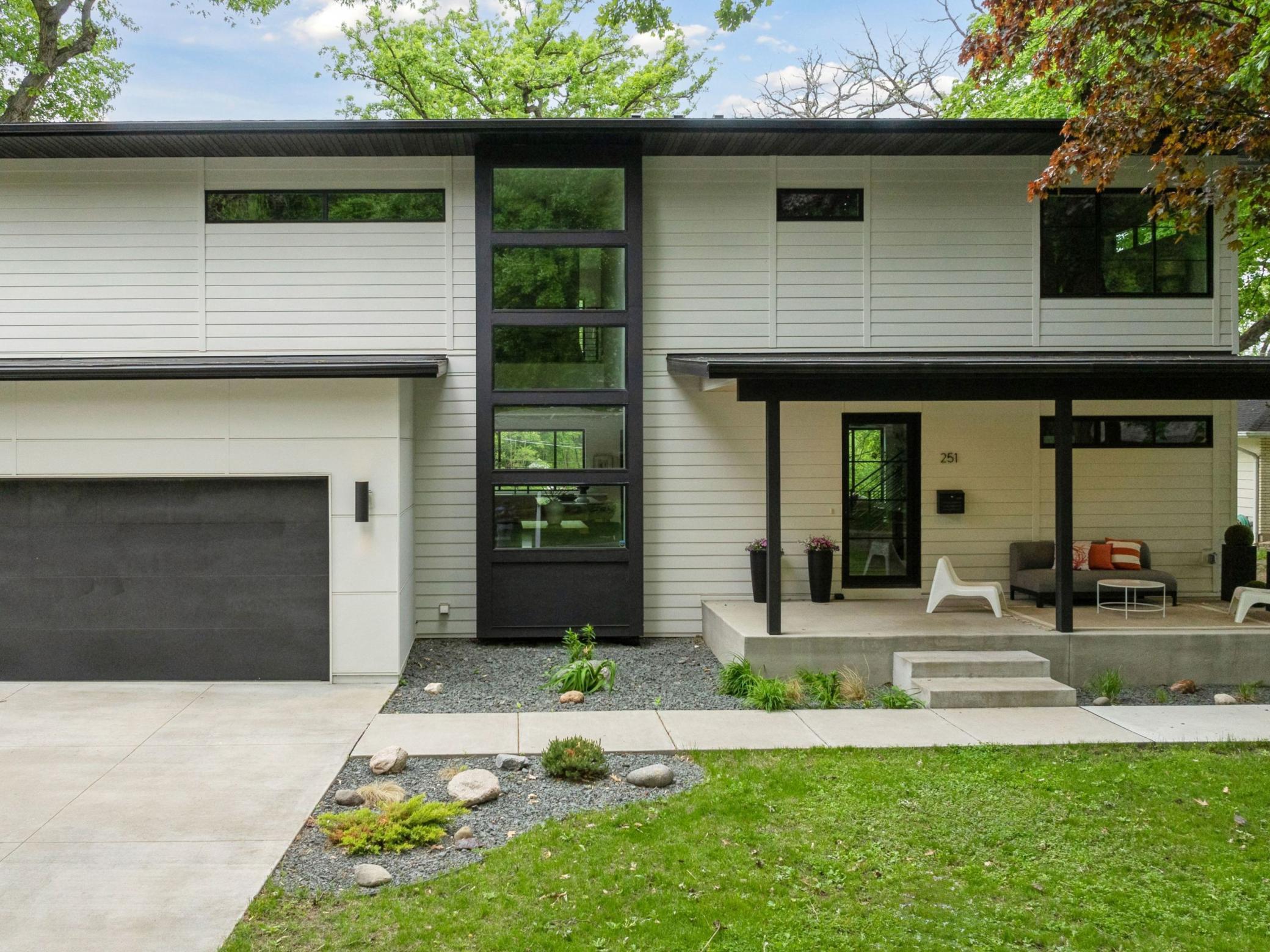251 GLENBROOK ROAD
251 Glenbrook Road, Wayzata, 55391, MN
-
Property type : Single Family Residence
-
Zip code: 55391
-
Street: 251 Glenbrook Road
-
Street: 251 Glenbrook Road
Bathrooms: 6
Year: 1955
Listing Brokerage: Lakes Sotheby's International Realty
FEATURES
- Range
- Refrigerator
- Microwave
- Exhaust Fan
- Dishwasher
- Water Softener Owned
- Disposal
- Freezer
- Wine Cooler
DETAILS
Modern Luxury Meets Natural Serenity – Just Minutes from Downtown Wayzata. Situated on a quiet cul-de-sac and overlooking a picturesque pond teeming with wildlife, this exceptional six bedroom, six bathroom contemporary residence offers the perfect blend of elegance, comfort, and convenience. Step inside to discover a bright, open-concept interior thoughtfully designed for both everyday living and upscale entertaining. A dramatic 12-foot kitchen island anchors the gourmet kitchen, while soaring two-story windows bathe the dining area in natural light. The spacious living room features a sleek linear fireplace, flowing seamlessly into the family room with direct access to the backyard and entertaining deck. Nearly every room boasts sweeping views of the pond and surrounding wetlands, framed by dramatic ceiling heights that elevate the sense of space throughout. The home includes two luxurious owner’s suites and a separate guest suite, providing flexible accommodations. The main-level suite is ideal as a private office or en suite bedroom. Thoughtful touches include laundry facilities on both levels, generous storage throughout, and walk-in closets in three bedrooms. The walk-out basement expands your living space with a large family room, wet bar, home gym, guest accommodations and direct access to the expansive backyard. This is a rare opportunity to own a beautifully designed home that combines modern style with a peaceful natural setting; just a 10-minute walk to the vibrant shops, restaurants, and lakefront of downtown Wayzata.
INTERIOR
Bedrooms: 6
Fin ft² / Living Area: 5605 ft²
Below Ground Living: 1633ft²
Bathrooms: 6
Above Ground Living: 3972ft²
-
Basement Details: Finished, Walkout,
Appliances Included:
-
- Range
- Refrigerator
- Microwave
- Exhaust Fan
- Dishwasher
- Water Softener Owned
- Disposal
- Freezer
- Wine Cooler
EXTERIOR
Air Conditioning: Central Air
Garage Spaces: 2
Construction Materials: N/A
Foundation Size: 2058ft²
Unit Amenities:
-
- Patio
- Kitchen Window
- Deck
- Porch
- Natural Woodwork
- Hardwood Floors
- Ceiling Fan(s)
- Walk-In Closet
- Vaulted Ceiling(s)
- Washer/Dryer Hookup
- Exercise Room
- Kitchen Center Island
- Wet Bar
- Tile Floors
- Main Floor Primary Bedroom
Heating System:
-
- Forced Air
ROOMS
| Main | Size | ft² |
|---|---|---|
| Living Room | 22x17 | 484 ft² |
| Dining Room | 19x13 | 361 ft² |
| Kitchen | 21x13 | 441 ft² |
| Porch | 27x09 | 729 ft² |
| Bedroom 1 | 17x11 | 289 ft² |
| Upper | Size | ft² |
|---|---|---|
| Bedroom 2 | 14x14 | 196 ft² |
| Bedroom 3 | 12x11 | 144 ft² |
| Bedroom 4 | 17x12 | 289 ft² |
| Bedroom 5 | 15x12 | 225 ft² |
| Lower | Size | ft² |
|---|---|---|
| Bedroom 6 | 16x16 | 256 ft² |
| Family Room | 19x17 | 361 ft² |
| Game Room | 18x17 | 324 ft² |
| Exercise Room | 18x11 | 324 ft² |
| Patio | 36x12 | 1296 ft² |
LOT
Acres: N/A
Lot Size Dim.: 88X269X87X259
Longitude: 44.9743
Latitude: -93.5058
Zoning: Residential-Single Family
FINANCIAL & TAXES
Tax year: 2025
Tax annual amount: $19,558
MISCELLANEOUS
Fuel System: N/A
Sewer System: City Sewer/Connected
Water System: City Water/Connected
ADITIONAL INFORMATION
MLS#: NST7726720
Listing Brokerage: Lakes Sotheby's International Realty

ID: 3533350
Published: April 14, 2025
Last Update: April 14, 2025
Views: 21






