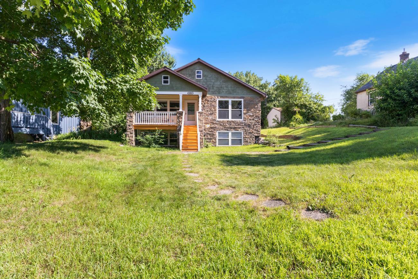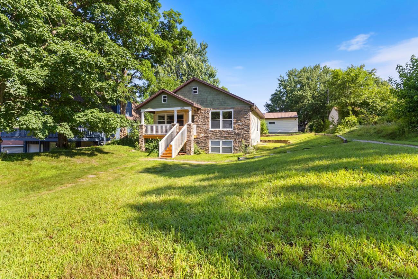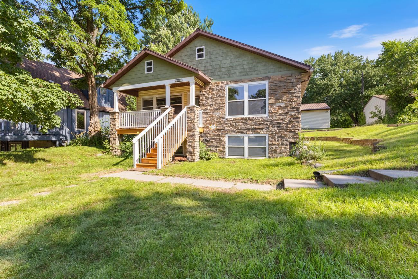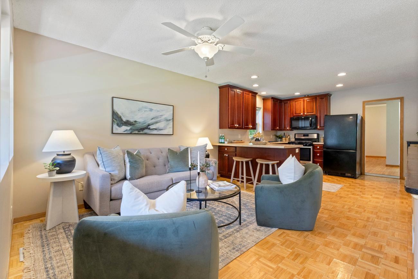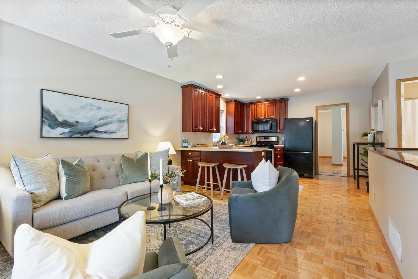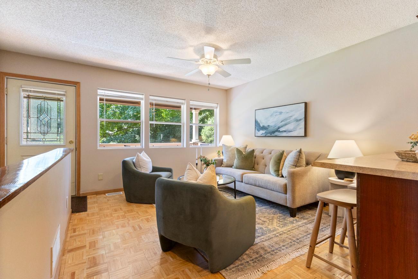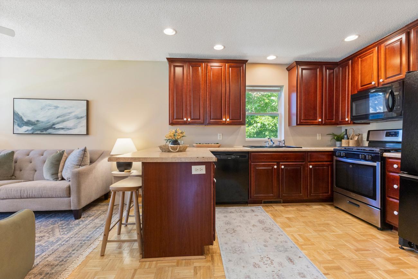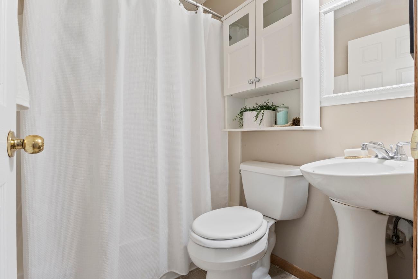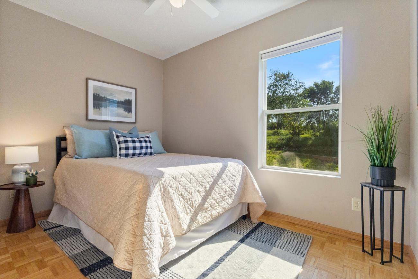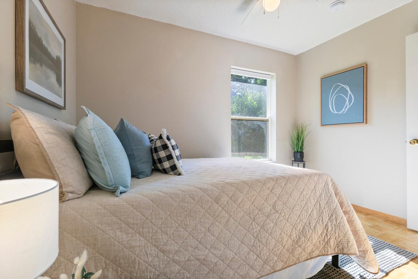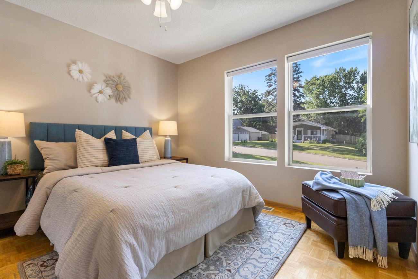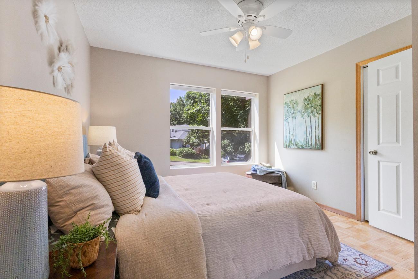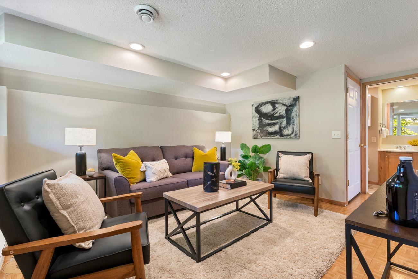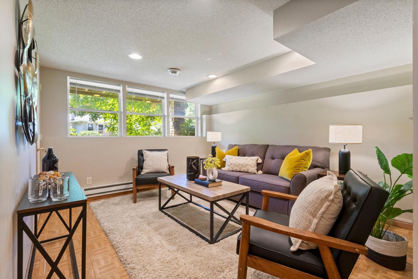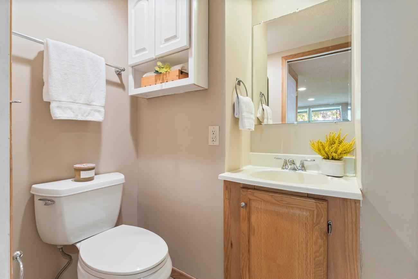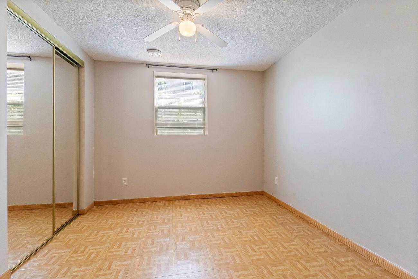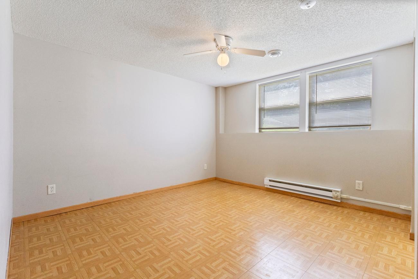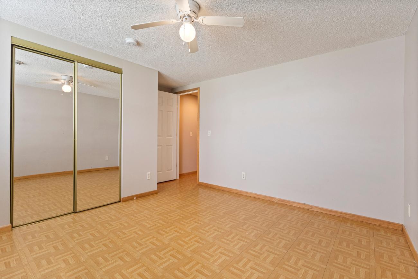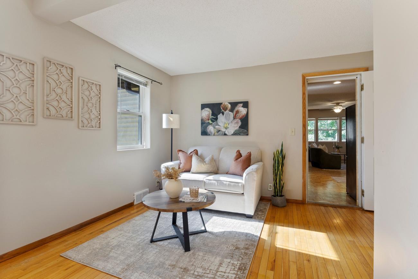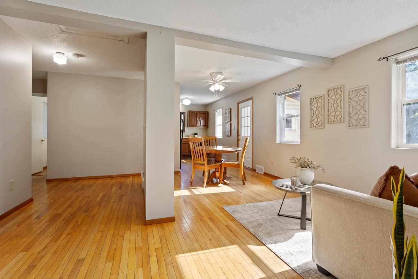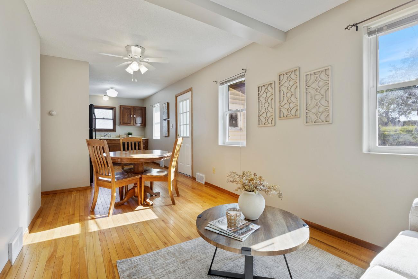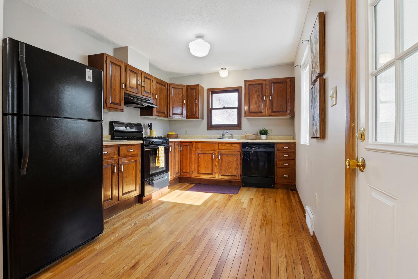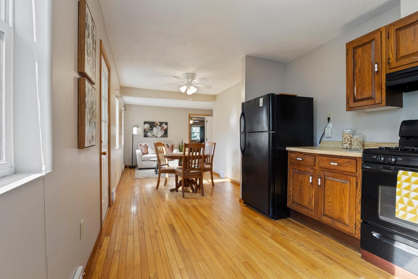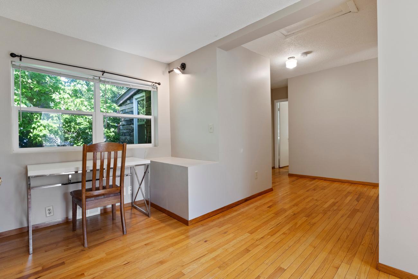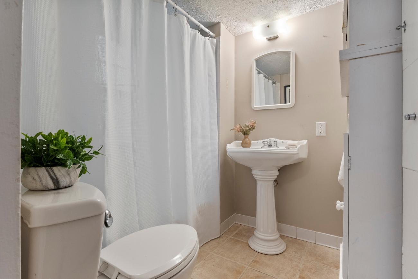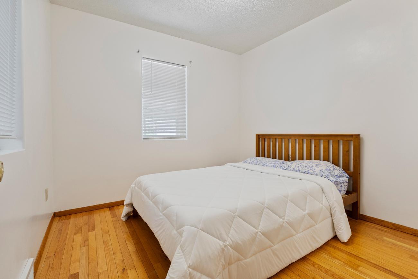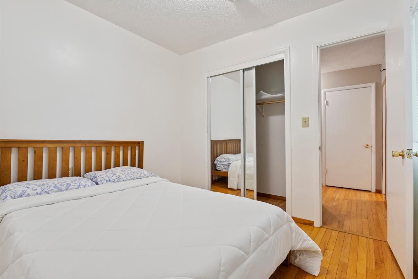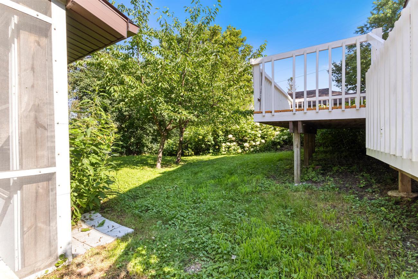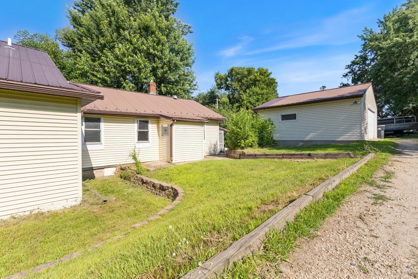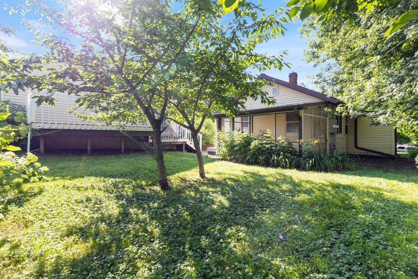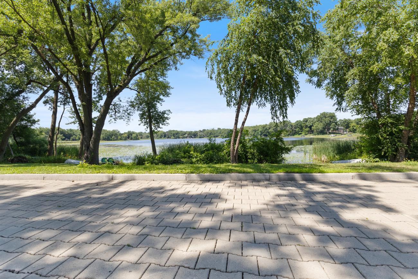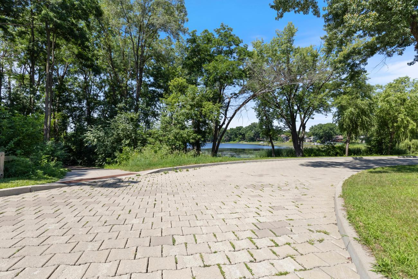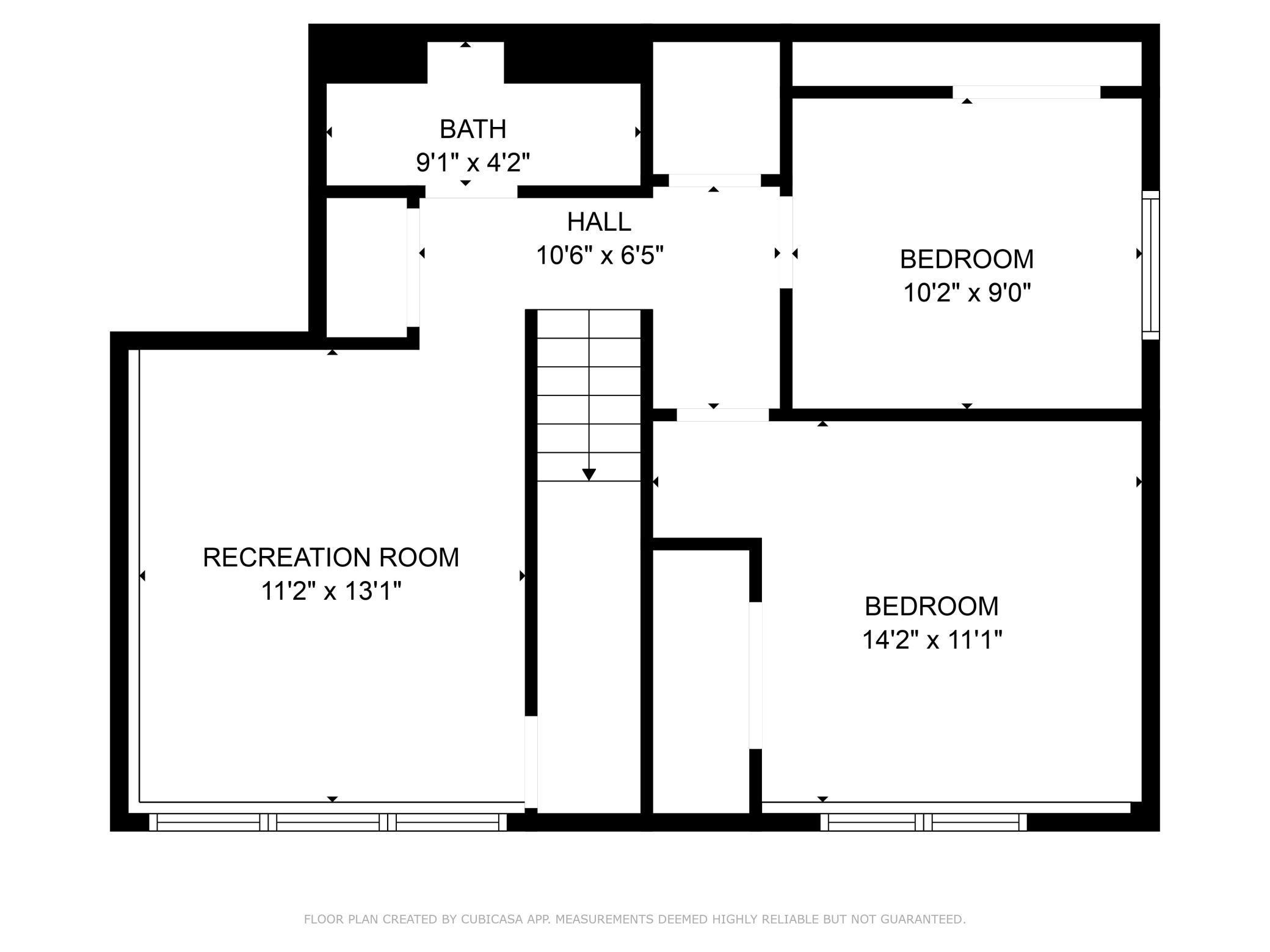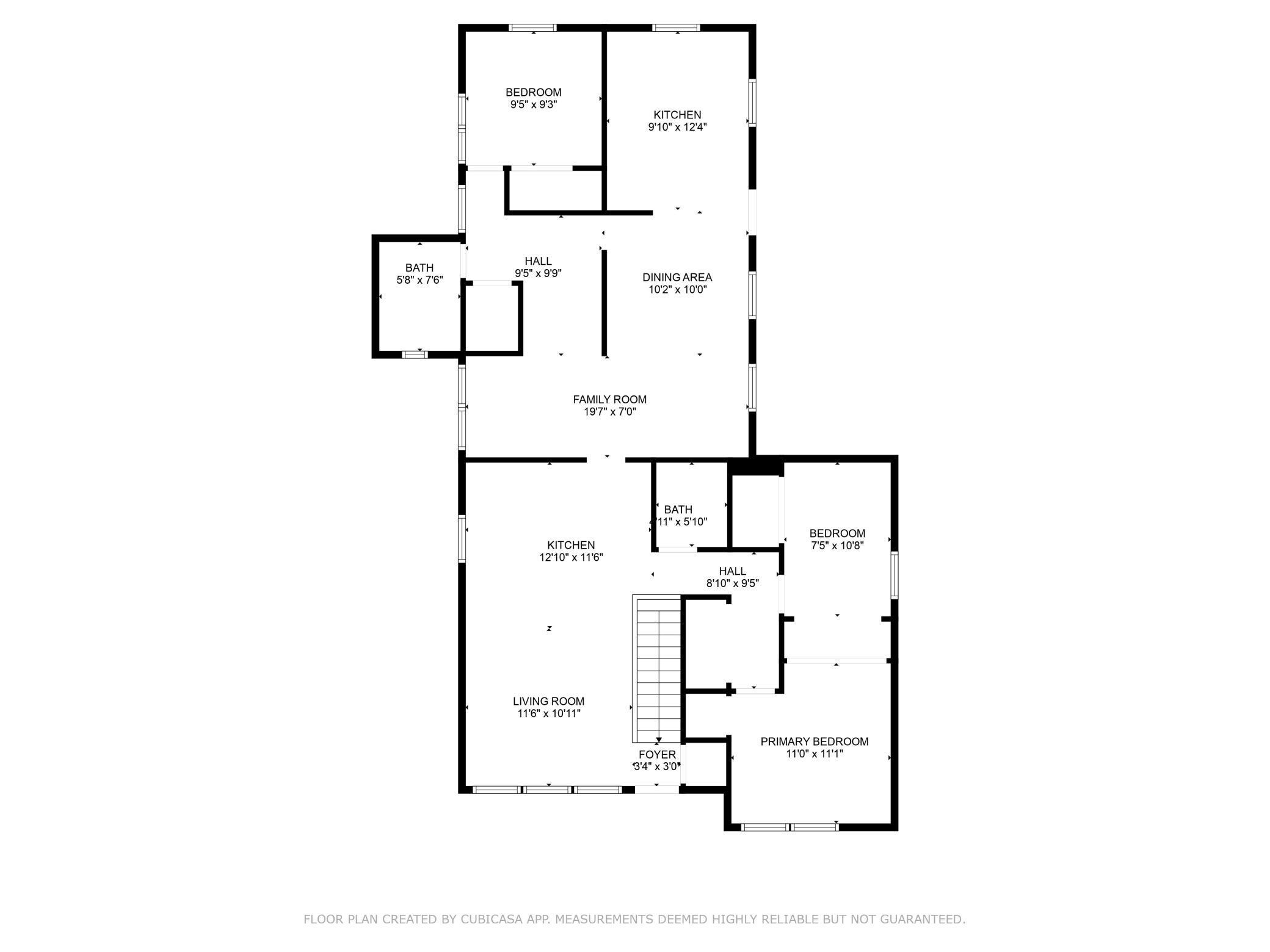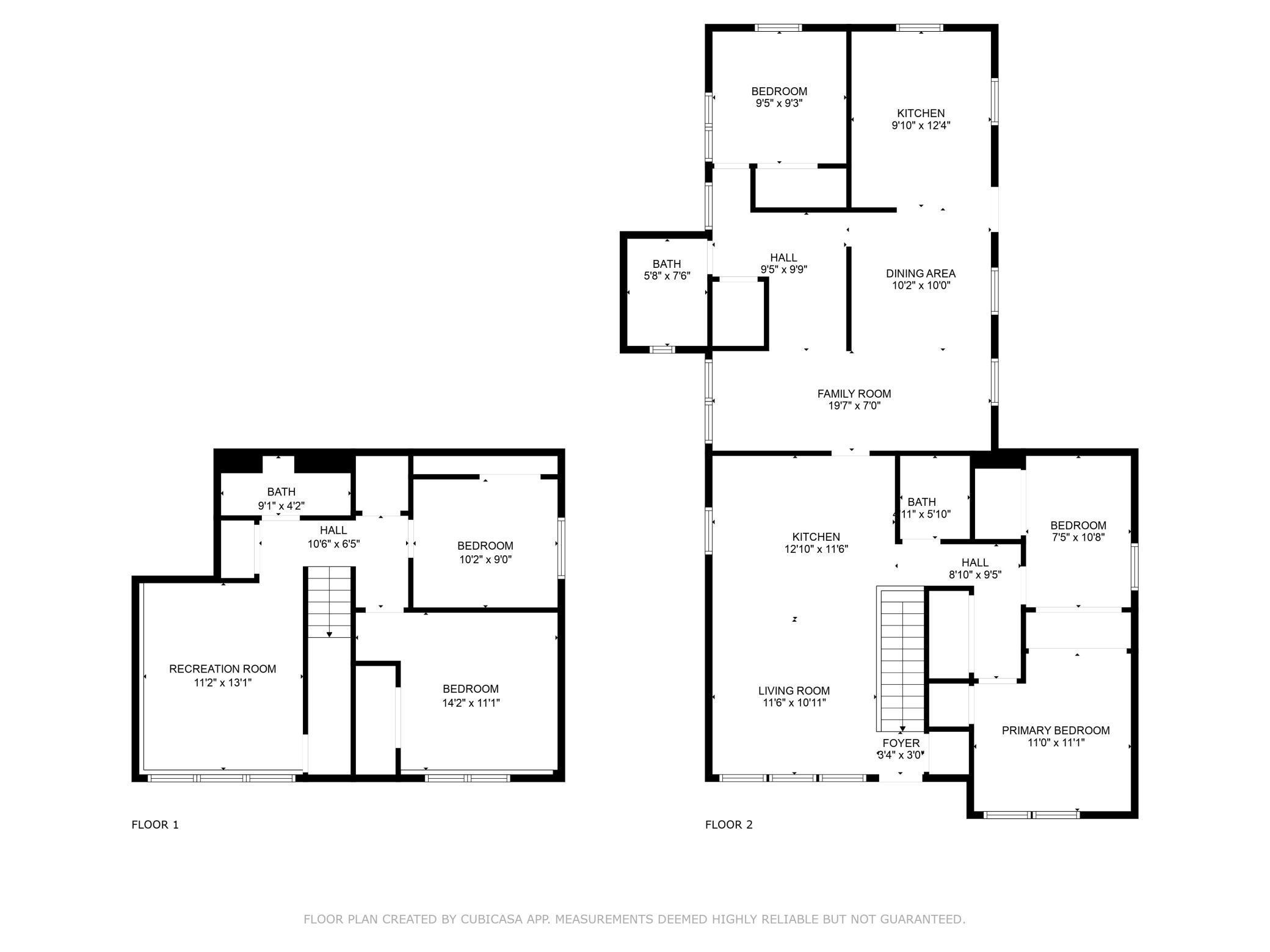251 COTTAGE PLACE
251 Cottage Place, Saint Paul (Shoreview), 55126, MN
-
Price: $374,900
-
Status type: For Sale
-
City: Saint Paul (Shoreview)
-
Neighborhood: Owasso
Bedrooms: 5
Property Size :1772
-
Listing Agent: NST25792,NST227419
-
Property type : Single Family Residence
-
Zip code: 55126
-
Street: 251 Cottage Place
-
Street: 251 Cottage Place
Bathrooms: 4
Year: 1924
Listing Brokerage: Exp Realty, LLC.
FEATURES
- Range
- Refrigerator
- Washer
- Dryer
- Microwave
- Dishwasher
- Gas Water Heater
DETAILS
Charming Cottage with Bonus In-Law Apartment Steps from Lake Wabasso! Enjoy lake breezes and morning coffee in hand as you greet the sunrise from your generous, elevated front porch. This wonderful home also gives you easy access to both downtowns, neighborhood parks and nature preserves, and vibrant local dining and shopping. Whether you're seeking a multigenerational living solution, a flexible work-from-home environment, or a savvy investment with rental potential, this cottage adapts to fit your lifestyle. This delightful cottage is just steps from the shores of Lake Wabasso, offering the perfect blend of location, charm and versatility. The charming main home features four bedrooms and two bathrooms as well as a spacious 2 car garage with convenient access from both the street or the alley. What truly sets this home apart is the bonus 1-bedroom mother-in-law apartment—complete with its own entrance, full kitchen, bathroom, living/dining areas, and a cozy work/study nook. Whether you need extra room for extended family, a private guest retreat, or potential rental income, this suite delivers unmatched flexibility. And there’s more—the in-law apartment also features a fully finished lower level (not in sq. footage) with an additional 3/4 bath and separate laundry. While the low ceiling height may limit the apartment’s lower level as a traditional living space, it’s perfect for storage, a cozy playroom, or even a creative studio. Bring your ideas and make it your own! Don’t miss this rare opportunity to own two living spaces for the price of one! An unbeatable value in Shoreview!
INTERIOR
Bedrooms: 5
Fin ft² / Living Area: 1772 ft²
Below Ground Living: 624ft²
Bathrooms: 4
Above Ground Living: 1148ft²
-
Basement Details: Finished,
Appliances Included:
-
- Range
- Refrigerator
- Washer
- Dryer
- Microwave
- Dishwasher
- Gas Water Heater
EXTERIOR
Air Conditioning: Central Air
Garage Spaces: 2
Construction Materials: N/A
Foundation Size: 1148ft²
Unit Amenities:
-
- Porch
- Hardwood Floors
- Ceiling Fan(s)
- Main Floor Primary Bedroom
Heating System:
-
- Forced Air
ROOMS
| Main | Size | ft² |
|---|---|---|
| Living Room | 14x10 | 196 ft² |
| Kitchen | 12x10 | 144 ft² |
| Bedroom 1 | 13x12 | 169 ft² |
| Bedroom 2 | 11x10 | 121 ft² |
| Bedroom 3 | 9x9 | 81 ft² |
| Lower | Size | ft² |
|---|---|---|
| Family Room | 14x10 | 196 ft² |
| Bedroom 3 | 13x12 | 169 ft² |
| Bedroom 4 | 11x10 | 121 ft² |
| Bedroom 4 | 14x11 | 196 ft² |
LOT
Acres: N/A
Lot Size Dim.: 76x130
Longitude: 45.0457
Latitude: -93.1109
Zoning: Residential-Single Family
FINANCIAL & TAXES
Tax year: 2024
Tax annual amount: $4,866
MISCELLANEOUS
Fuel System: N/A
Sewer System: City Sewer/Connected
Water System: City Water/Connected
ADDITIONAL INFORMATION
MLS#: NST7773437
Listing Brokerage: Exp Realty, LLC.

ID: 3928735
Published: July 25, 2025
Last Update: July 25, 2025
Views: 2


