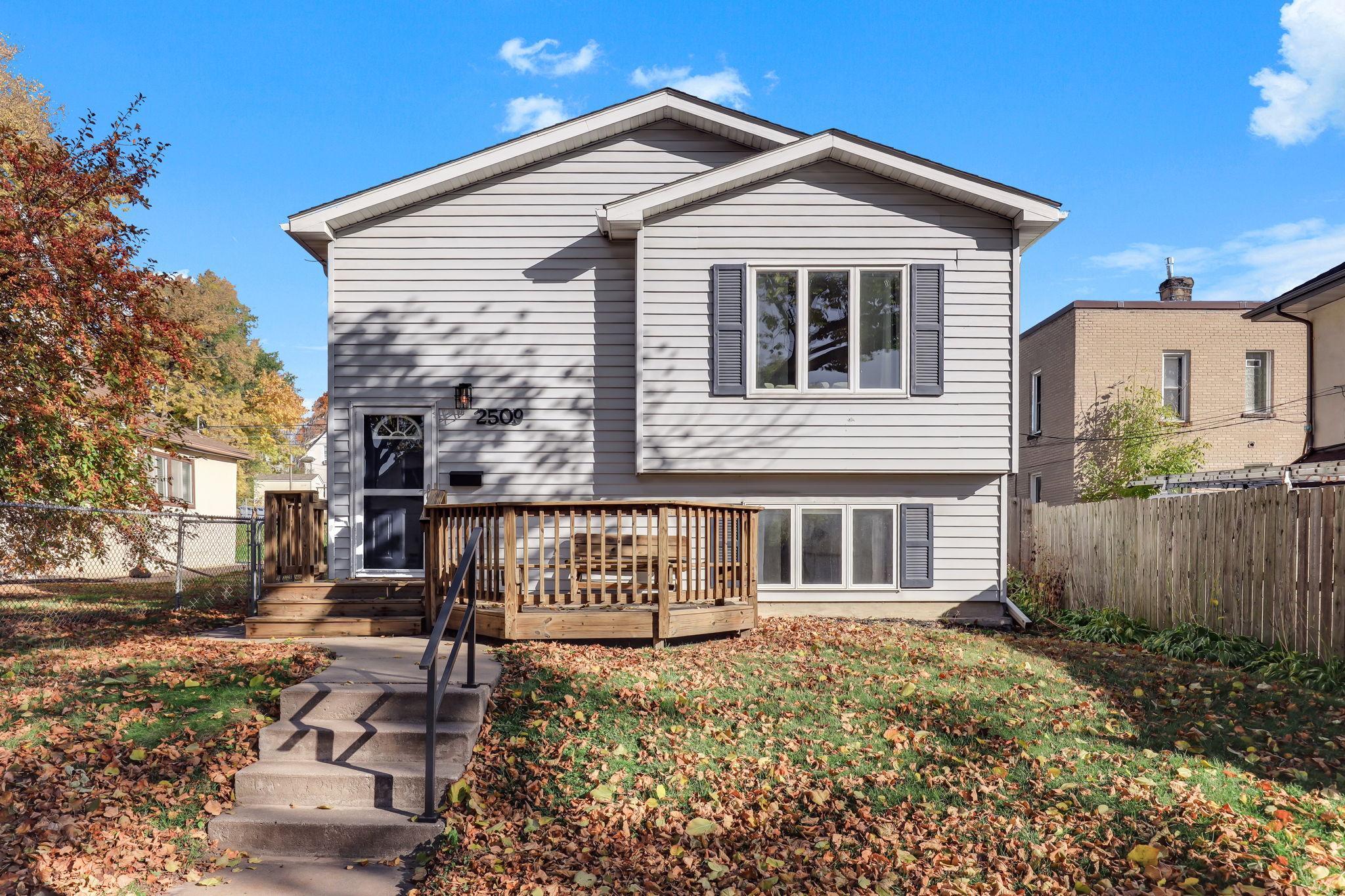2509 PIERCE STREET
2509 Pierce Street, Minneapolis, 55418, MN
-
Price: $415,000
-
Status type: For Sale
-
City: Minneapolis
-
Neighborhood: Audubon Park
Bedrooms: 4
Property Size :2160
-
Listing Agent: NST1000464,NST95768
-
Property type : Single Family Residence
-
Zip code: 55418
-
Street: 2509 Pierce Street
-
Street: 2509 Pierce Street
Bathrooms: 2
Year: 1987
Listing Brokerage: Jason Mitchell Real Estate Minnesota LLC
FEATURES
- Range
- Refrigerator
- Washer
- Dryer
- Exhaust Fan
- Dishwasher
DETAILS
Experience all the modern comforts in this beautiful home located in the heart of Northeast Minneapolis. The home features two stylish bathrooms with newer tile, full-thickness oak hardwood floors. The upper level boasts a modern, open-concept layout connecting the kitchen and dining area, complete with newer cabinets, countertops, and stainless steel appliances. A striking cobalt-blue backsplash of handmade art tiles—crafted by a local Northeast tile shop—adds a unique, artistic touch. The lower level offers a spacious family room filled with natural light and new carpeting, perfect for entertaining or relaxing. Enjoy double-pane windows and an energy-efficient HVAC system. Additional highlights include a backyard patio and a fully fenced yard—ideal for outdoor gatherings.
INTERIOR
Bedrooms: 4
Fin ft² / Living Area: 2160 ft²
Below Ground Living: 1080ft²
Bathrooms: 2
Above Ground Living: 1080ft²
-
Basement Details: Drain Tiled, Finished, Full,
Appliances Included:
-
- Range
- Refrigerator
- Washer
- Dryer
- Exhaust Fan
- Dishwasher
EXTERIOR
Air Conditioning: Central Air
Garage Spaces: 2
Construction Materials: N/A
Foundation Size: 1080ft²
Unit Amenities:
-
- Patio
- Kitchen Window
- Hardwood Floors
- Tile Floors
Heating System:
-
- Forced Air
ROOMS
| Upper | Size | ft² |
|---|---|---|
| Living Room | 16 X 13 | 256 ft² |
| Dining Room | 12 X 8 | 144 ft² |
| Kitchen | 13 X 11 | 169 ft² |
| Bedroom 1 | 13 X 10 | 169 ft² |
| Bedroom 2 | 13 X 10 | 169 ft² |
| Lower | Size | ft² |
|---|---|---|
| Family Room | 16 X 13 | 256 ft² |
| Bedroom 3 | 13 X 9 | 169 ft² |
| Bedroom 4 | 13 X 11 | 169 ft² |
| Laundry | 9 X 8 | 81 ft² |
| Sitting Room | 12 X 12 | 144 ft² |
| Main | Size | ft² |
|---|---|---|
| Patio | 26.5x13 | 700.04 ft² |
| Deck | 15.5x9.8 | 149.03 ft² |
LOT
Acres: N/A
Lot Size Dim.: 37 X 128
Longitude: 45.0135
Latitude: -93.2406
Zoning: Residential-Single Family
FINANCIAL & TAXES
Tax year: 2025
Tax annual amount: $5,636
MISCELLANEOUS
Fuel System: N/A
Sewer System: City Sewer/Connected
Water System: City Water/Connected
ADDITIONAL INFORMATION
MLS#: NST7820126
Listing Brokerage: Jason Mitchell Real Estate Minnesota LLC

ID: 4258643
Published: October 31, 2025
Last Update: October 31, 2025
Views: 1






