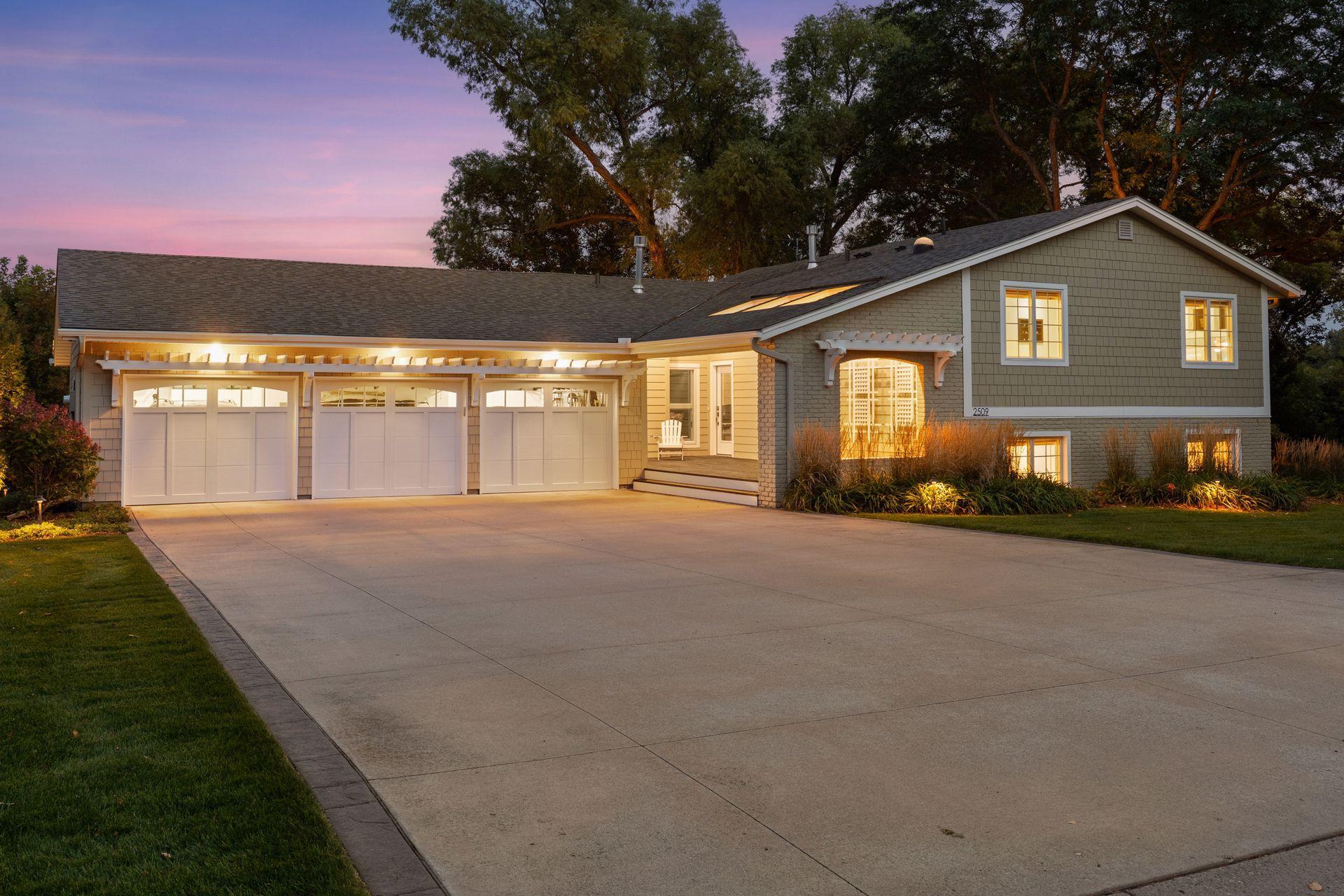2509 CHERRYWOOD ROAD
2509 Cherrywood Road, Hopkins (Minnetonka), 55305, MN
-
Price: $1,150,000
-
Status type: For Sale
-
City: Hopkins (Minnetonka)
-
Neighborhood: Preston Woods
Bedrooms: 4
Property Size :2796
-
Listing Agent: NST10642,NST92249
-
Property type : Single Family Residence
-
Zip code: 55305
-
Street: 2509 Cherrywood Road
-
Street: 2509 Cherrywood Road
Bathrooms: 3
Year: 1978
Listing Brokerage: Keller Williams Premier Realty Lake Minnetonka
FEATURES
- Range
- Refrigerator
- Washer
- Dryer
- Exhaust Fan
- Dishwasher
- Water Softener Owned
- Disposal
- Wine Cooler
DETAILS
Introducing meticulous design blended with nature. This remodeled home situated on Meadow Park Wetlands creates a setting like no other. The ample windows on the south side of the home provide stunning views of the wetland and invite you outdoors onto the massive no maintenance deck. A main level for entertaining…….chef's kitchen, beautiful built in dining area and stacked river rock fireplace, create a flow perfect for hosting a party or enjoying a quiet dinner for two. Upper and lower level living rooms complement the main level providing multiple spaces to unwind. Escape to the primary bedroom which features a spa like wet room, double sinks, private toilet and walk in closet. Don’t miss the heated and finished three car garage with two EV chargers and professional landscaping. Not to be overlooked....the convenient location of this home in the Wayzata School District with walkability to Ridgedale Mall, 15 minutes from downtown and 20 minutes from the airport. Bursting with detail and quality be sure to see the supplements for the list of updates and improvements.
INTERIOR
Bedrooms: 4
Fin ft² / Living Area: 2796 ft²
Below Ground Living: 1144ft²
Bathrooms: 3
Above Ground Living: 1652ft²
-
Basement Details: Crawl Space, Drain Tiled, Egress Window(s), Finished, Sump Pump, Walkout,
Appliances Included:
-
- Range
- Refrigerator
- Washer
- Dryer
- Exhaust Fan
- Dishwasher
- Water Softener Owned
- Disposal
- Wine Cooler
EXTERIOR
Air Conditioning: Central Air
Garage Spaces: 3
Construction Materials: N/A
Foundation Size: 1404ft²
Unit Amenities:
-
- Patio
- Kitchen Window
- Deck
- Porch
- Natural Woodwork
- Hardwood Floors
- Ceiling Fan(s)
- Walk-In Closet
- Vaulted Ceiling(s)
- Washer/Dryer Hookup
- Tile Floors
Heating System:
-
- Forced Air
ROOMS
| Main | Size | ft² |
|---|---|---|
| Dining Room | 10.4 x 12.2 | 125.72 ft² |
| Kitchen | 14.5 x 16.9 | 241.48 ft² |
| Sitting Room | 17.8 x 22.3 | 393.08 ft² |
| Mud Room | 8.0 x 12.2 | 97.33 ft² |
| Garage | 23.8 x 32.9 | 775.08 ft² |
| Lower | Size | ft² |
|---|---|---|
| Family Room | 24.9 x 15.6 | 383.63 ft² |
| Laundry | 8.11 x 10.8 | 95.11 ft² |
| Bathroom | 4.4 x 10.8 | 46.22 ft² |
| Bedroom 3 | 18.7 x 9.11 | 184.28 ft² |
| Bedroom 4 | 11.1 x 11.6 | 127.46 ft² |
| Upper | Size | ft² |
|---|---|---|
| Living Room | 17.7 x 24 | 311.23 ft² |
| Bathroom | 8.4 x 6.6 | 54.17 ft² |
| Bedroom 1 | 12.11 x 23.2 | 299.24 ft² |
| Primary Bathroom | 17.8 x 11.7 | 204.64 ft² |
| Walk In Closet | 6.5 x 5.2 | 33.15 ft² |
| Bedroom 2 | 12.6 x 9.11 | 123.96 ft² |
LOT
Acres: N/A
Lot Size Dim.: 71x48x178x170x120
Longitude: 44.956
Latitude: -93.4489
Zoning: Residential-Single Family
FINANCIAL & TAXES
Tax year: 2025
Tax annual amount: $7,491
MISCELLANEOUS
Fuel System: N/A
Sewer System: City Sewer/Connected
Water System: City Water/Connected
ADDITIONAL INFORMATION
MLS#: NST7802536
Listing Brokerage: Keller Williams Premier Realty Lake Minnetonka

ID: 4137130
Published: September 23, 2025
Last Update: September 23, 2025
Views: 3






