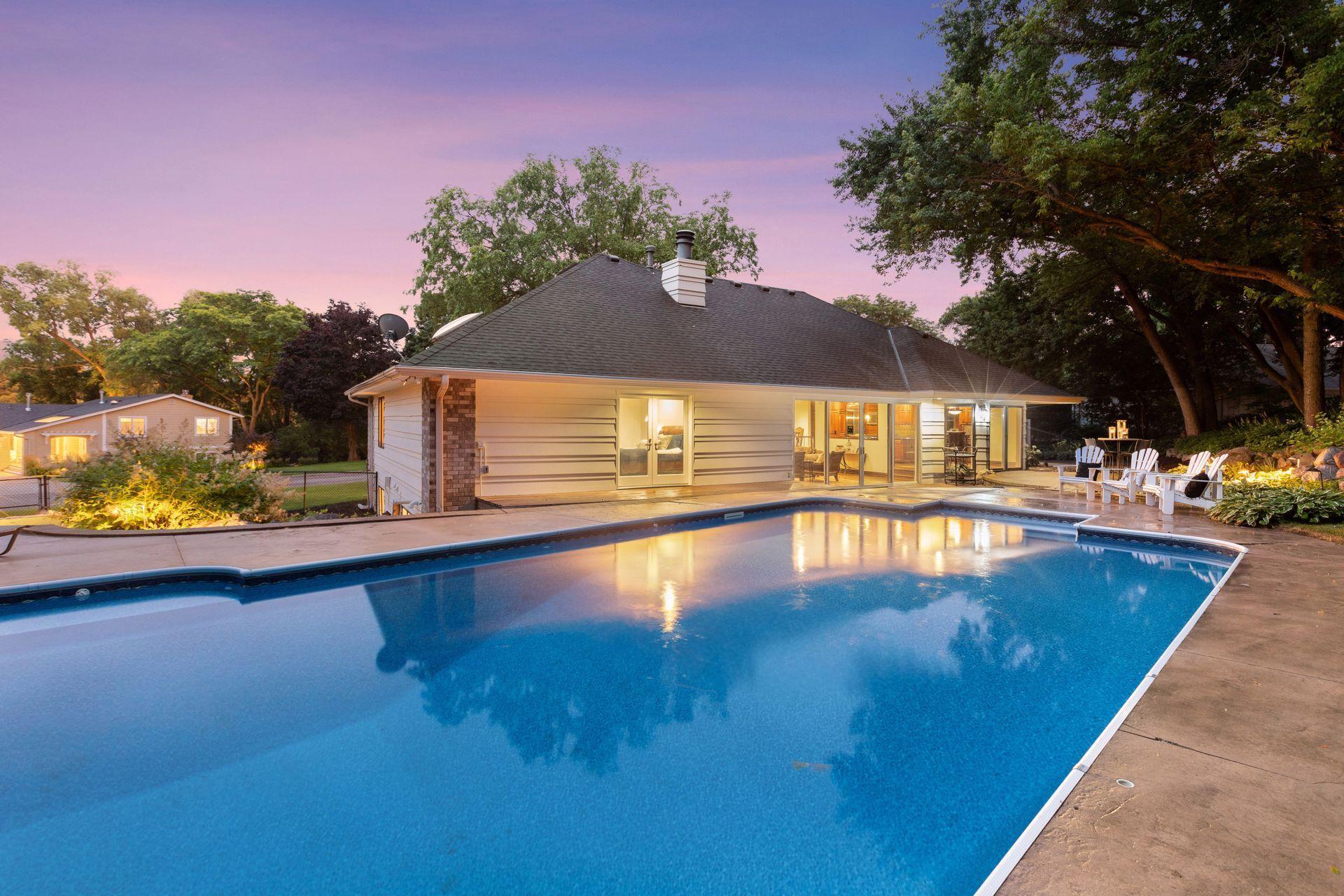2508 CHERRYWOOD ROAD
2508 Cherrywood Road, Hopkins (Minnetonka), 55305, MN
-
Price: $799,900
-
Status type: For Sale
-
City: Hopkins (Minnetonka)
-
Neighborhood: Preston Woods
Bedrooms: 4
Property Size :3408
-
Listing Agent: NST16633,NST79138
-
Property type : Single Family Residence
-
Zip code: 55305
-
Street: 2508 Cherrywood Road
-
Street: 2508 Cherrywood Road
Bathrooms: 4
Year: 1984
Listing Brokerage: Coldwell Banker Burnet
FEATURES
- Refrigerator
- Washer
- Dryer
- Microwave
- Exhaust Fan
- Dishwasher
- Water Softener Owned
- Disposal
- Cooktop
- Humidifier
- Gas Water Heater
- Double Oven
- Stainless Steel Appliances
DETAILS
Welcome to your private oasis in the heart of Minnetonka! Nestled on a lush, tree-lined lot, this beautifully maintained 4-bedroom, 4-bath home blends timeless elegance with modern comfort, and delivers the ultimate in indoor-outdoor living. Step inside to find a warm and inviting interior, highlighted by rich hardwood floors, a stunning stone fireplace, and abundant natural light. The spacious kitchen is a chef’s dream, featuring granite countertops, stainless steel appliances, double ovens, and custom cabinetry - all centered around a generous island perfect for gathering. The freshly remodeled lower level offers a flexible space ideal for a home office, fitness area, or entertainment zone, with large windows and a wet-bar. On the main level, you’ll find a tranquil primary suite with contemporary 3/4 bath and 2 additional bedrooms offering both comfort and privacy. Outside, enjoy Minnesota summers with a large in-ground pool, beautifully landscaped patio, and your very own putting green - perfect for entertaining or relaxing in style! With a 3-car garage and ample storage throughout, this home truly has it all. Located in a quiet, established neighborhood with easy access to parks, trails, shopping, and top-rated Wayzata Schools - this is the Minnetonka lifestyle you've been waiting for.
INTERIOR
Bedrooms: 4
Fin ft² / Living Area: 3408 ft²
Below Ground Living: 917ft²
Bathrooms: 4
Above Ground Living: 2491ft²
-
Basement Details: Daylight/Lookout Windows, Drain Tiled, Finished,
Appliances Included:
-
- Refrigerator
- Washer
- Dryer
- Microwave
- Exhaust Fan
- Dishwasher
- Water Softener Owned
- Disposal
- Cooktop
- Humidifier
- Gas Water Heater
- Double Oven
- Stainless Steel Appliances
EXTERIOR
Air Conditioning: Central Air
Garage Spaces: 3
Construction Materials: N/A
Foundation Size: 2491ft²
Unit Amenities:
-
- Patio
- Kitchen Window
- Hardwood Floors
- Walk-In Closet
- In-Ground Sprinkler
- Skylight
- Kitchen Center Island
- Wet Bar
- Main Floor Primary Bedroom
- Primary Bedroom Walk-In Closet
Heating System:
-
- Forced Air
ROOMS
| Main | Size | ft² |
|---|---|---|
| Great Room | 22'3 x 19'2 | 426.46 ft² |
| Kitchen | 15'5 x 13'10 | 213.26 ft² |
| Informal Dining Room | 15'5 x 8'10 | 136.18 ft² |
| Dining Room | 14'9 x 12'11 | 190.52 ft² |
| Bedroom 1 | 14'8 x 17'2 | 251.78 ft² |
| Primary Bathroom | 9'10 x 9'2 | 90.14 ft² |
| Walk In Closet | 7'9 x 8'3 | 63.94 ft² |
| Bedroom 2 | 12'3 x 13'3 | 162.31 ft² |
| Bedroom 3 | 10'11 x 13'3 | 144.65 ft² |
| Bathroom | 9'11 x 4'11 | 48.76 ft² |
| Foyer | 12'3 x 13'10 | 169.46 ft² |
| Mud Room | 11'2 x 6'0 | 67 ft² |
| Laundry | 11'7 x 9'9 | 112.94 ft² |
| Bathroom | 2'7 x 6'0 | 15.5 ft² |
| Garage | 30'8 x 23'3 | 713 ft² |
| Lower | Size | ft² |
|---|---|---|
| Recreation Room | 25'9 x 16'9 | 431.31 ft² |
| Bedroom 4 | 11'11 x 12'1 | 143.99 ft² |
| Bathroom | 8'4 x 4'6 | 37.5 ft² |
| Utility Room | 11'0 x 8'6 | 93.5 ft² |
| Storage | 8'7 x 10'6 | 90.13 ft² |
LOT
Acres: N/A
Lot Size Dim.: 211 x 103 x 117 x 130
Longitude: 44.9561
Latitude: -93.4496
Zoning: Residential-Single Family
FINANCIAL & TAXES
Tax year: 2025
Tax annual amount: $8,967
MISCELLANEOUS
Fuel System: N/A
Sewer System: City Sewer/Connected
Water System: City Water/Connected
ADITIONAL INFORMATION
MLS#: NST7769279
Listing Brokerage: Coldwell Banker Burnet

ID: 3864958
Published: December 31, 1969
Last Update: July 11, 2025
Views: 5






