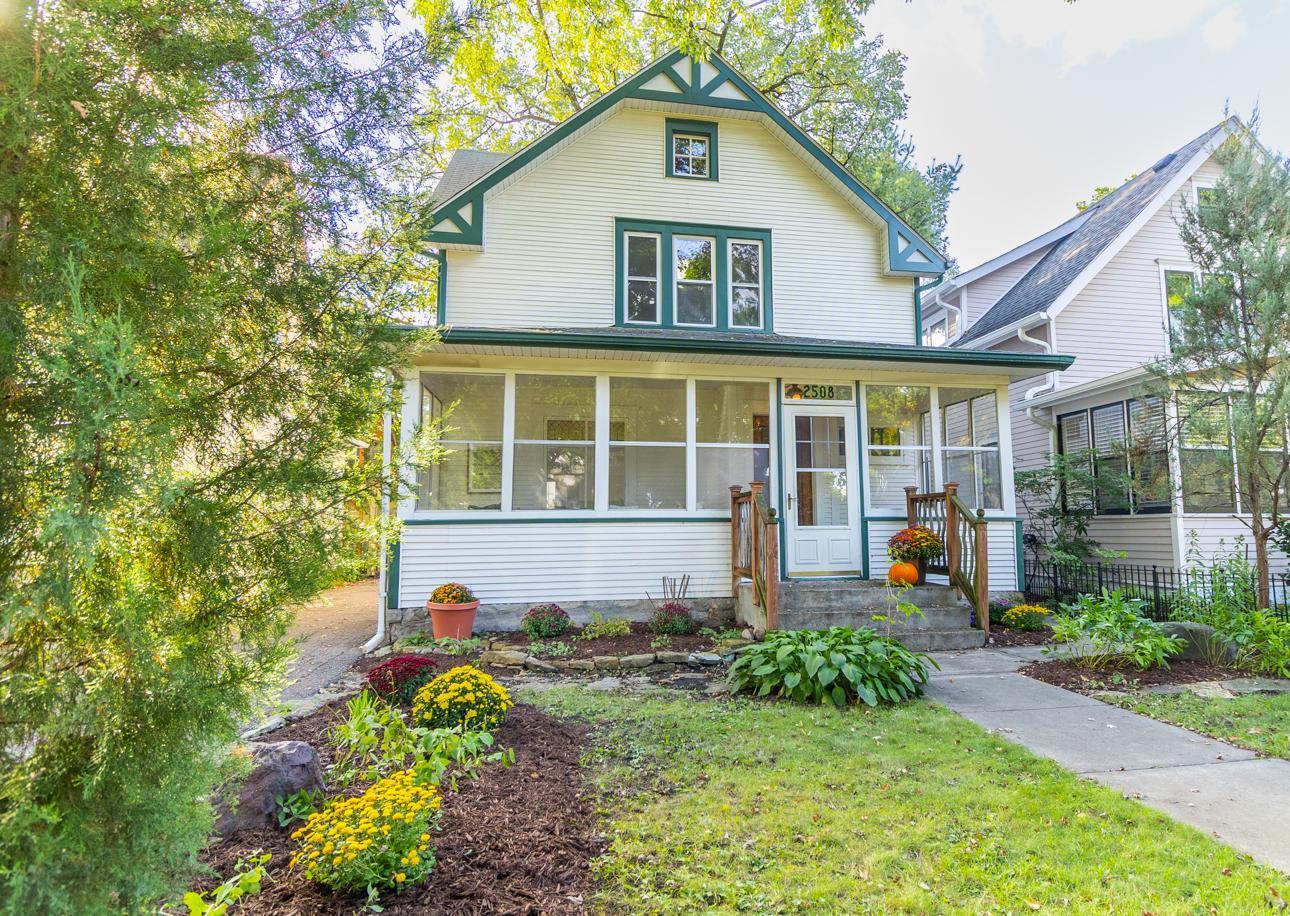2508 37TH AVENUE
2508 37th Avenue, Minneapolis, 55406, MN
-
Price: $324,900
-
Status type: For Sale
-
City: Minneapolis
-
Neighborhood: Seward
Bedrooms: 4
Property Size :1477
-
Listing Agent: NST11236,NST109598
-
Property type : Single Family Residence
-
Zip code: 55406
-
Street: 2508 37th Avenue
-
Street: 2508 37th Avenue
Bathrooms: 1
Year: 1910
Listing Brokerage: Keller Williams Integrity Realty
FEATURES
- Range
- Refrigerator
- Washer
- Dryer
- Microwave
- Dishwasher
- Disposal
- Freezer
- Gas Water Heater
DETAILS
Timeless Charm Meets Modern Living – Just 1 Block from the River! Step into this beautifully updated 1910 gem, where historic character meets contemporary comfort. This spacious 4-bedroom home (with a main-floor bedroom ideal for a future bathroom/laundry conversion) offers the perfect blend of classic design and thoughtful updates. Upstairs, you'll find three generously sized bedrooms, including a large primary suite featuring vaulted ceilings that add dimension and three large windows with streams of light. The attic bonus room provides a versatile space — perfect as a teen retreat, home office, or creative studio. The kitchen is expansive and inviting, offering ample room for cooking, gathering, and everyday living. Recent upgrades include professionally refinished floors and fresh, professional interior paint throughout, ensuring a move-in-ready experience. Large full basement for plenty of storage or studio space with an egress window. Enjoy peace of mind with a brand-new garage with upper level for storage, and future flexibility with the main-floor bedroom—ready to be transformed into a bathroom and laundry combo, if desired. Located JUST 1 BLOCK FROM THE RIVER! You'll love the convenience of scenic walks, nearby parks, shopping and the tranquil neighborhood vibe in the best part of Seward! Don’t miss this unique opportunity to own a character-rich home with space to grow and modern amenities already in place. Schedule your private showing today!
INTERIOR
Bedrooms: 4
Fin ft² / Living Area: 1477 ft²
Below Ground Living: N/A
Bathrooms: 1
Above Ground Living: 1477ft²
-
Basement Details: Egress Window(s), Full, Unfinished,
Appliances Included:
-
- Range
- Refrigerator
- Washer
- Dryer
- Microwave
- Dishwasher
- Disposal
- Freezer
- Gas Water Heater
EXTERIOR
Air Conditioning: None
Garage Spaces: 2
Construction Materials: N/A
Foundation Size: 609ft²
Unit Amenities:
-
- Kitchen Window
- Porch
- Natural Woodwork
- Hardwood Floors
- Ceiling Fan(s)
- Vaulted Ceiling(s)
Heating System:
-
- Boiler
- Radiator(s)
ROOMS
| Main | Size | ft² |
|---|---|---|
| Living Room | 13x19 | 169 ft² |
| Dining Room | 13x11 | 169 ft² |
| Kitchen | 8x14 | 64 ft² |
| Bedroom 1 | 10x10 | 100 ft² |
| Porch | 23x9 | 529 ft² |
| Upper | Size | ft² |
|---|---|---|
| Bedroom 2 | 20x15 | 400 ft² |
| Bedroom 3 | 11x9 | 121 ft² |
| Bedroom 4 | 16x7 | 256 ft² |
| Third | Size | ft² |
|---|---|---|
| Bonus Room | 19x17 | 361 ft² |
LOT
Acres: N/A
Lot Size Dim.: 118x38
Longitude: 44.957
Latitude: -93.2197
Zoning: Residential-Single Family
FINANCIAL & TAXES
Tax year: 2025
Tax annual amount: $4,568
MISCELLANEOUS
Fuel System: N/A
Sewer System: City Sewer/Connected
Water System: City Water/Connected
ADDITIONAL INFORMATION
MLS#: NST7792845
Listing Brokerage: Keller Williams Integrity Realty

ID: 4146874
Published: September 25, 2025
Last Update: September 25, 2025
Views: 2






