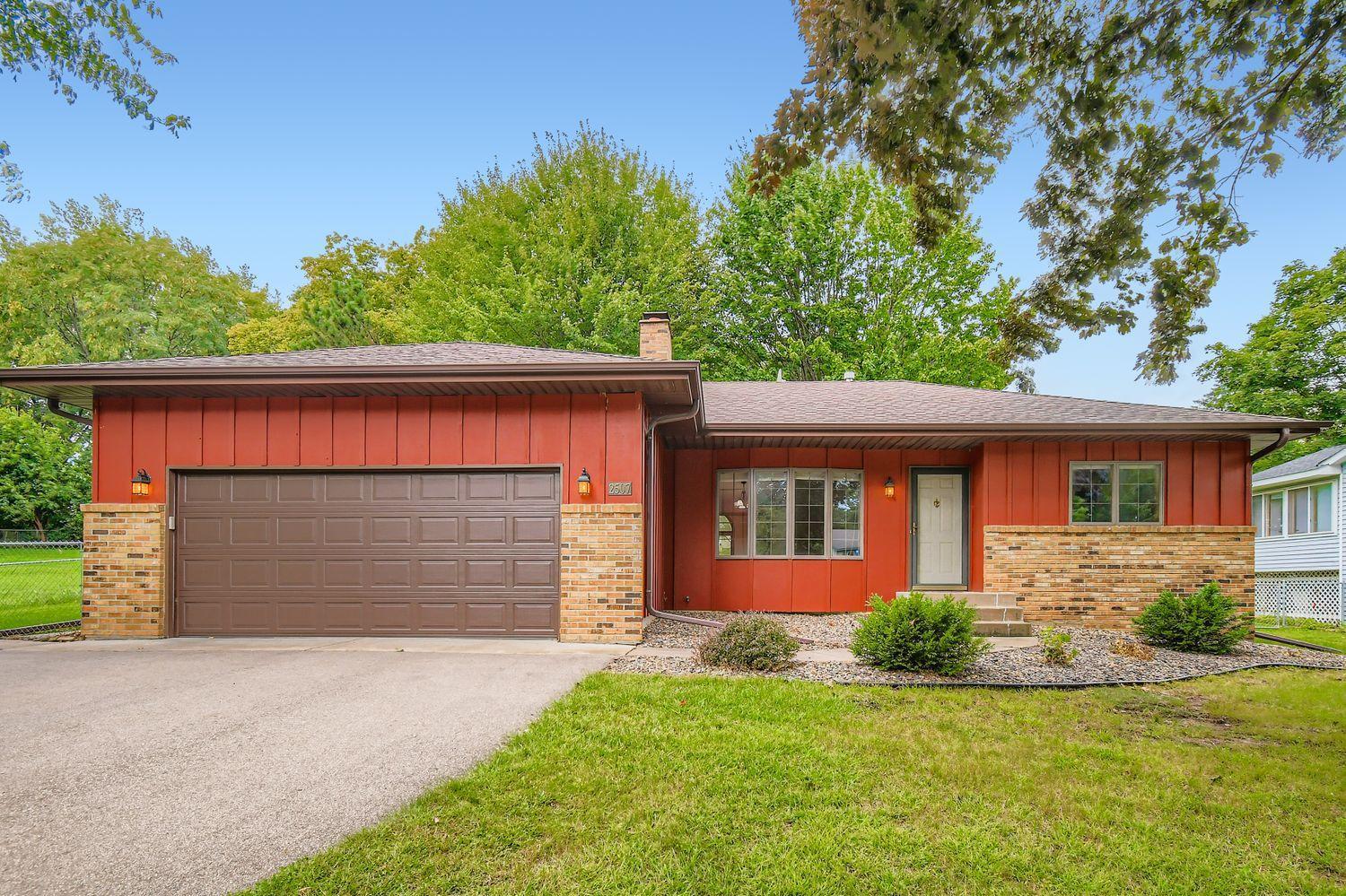2507 BELMONT LANE
2507 Belmont Lane, Saint Paul (North Saint Paul), 55109, MN
-
Price: $399,900
-
Status type: For Sale
-
Neighborhood: Walter W Schrader Add
Bedrooms: 2
Property Size :1820
-
Listing Agent: NST16762,NST47064
-
Property type : Single Family Residence
-
Zip code: 55109
-
Street: 2507 Belmont Lane
-
Street: 2507 Belmont Lane
Bathrooms: 2
Year: 1984
Listing Brokerage: Keller Williams Premier Realty
FEATURES
- Range
- Refrigerator
- Dishwasher
- Water Softener Owned
- Gas Water Heater
DETAILS
Spacious Rambler with Versatile Living Spaces Tucked into a peaceful, low-traffic neighborhood, this roomy rambler with a full basement offers comfort and flexibility. The vaulted living room features a striking bow picture window and a brick wood-burning fireplace, flowing into vaulted dining and family rooms that create an airy, open feel. Two spacious bedrooms with wood floors sit on the main level, and a 9x5 bonus room provides an opportunity to add convenient main-floor laundry. Downstairs you’ll find a large rec room, den, and space for a possible third bedroom just add an egress window, along with unfinished areas ideal for a workshop or extra storage. Outdoors, enjoy a handy fenced side yard for pets plus a 12x8 shed for tools and toys. A wonderful blend of character and potential in a truly quiet setting.
INTERIOR
Bedrooms: 2
Fin ft² / Living Area: 1820 ft²
Below Ground Living: 482ft²
Bathrooms: 2
Above Ground Living: 1338ft²
-
Basement Details: Drain Tiled,
Appliances Included:
-
- Range
- Refrigerator
- Dishwasher
- Water Softener Owned
- Gas Water Heater
EXTERIOR
Air Conditioning: Central Air
Garage Spaces: 2
Construction Materials: N/A
Foundation Size: 1338ft²
Unit Amenities:
-
- Patio
- Kitchen Window
- Hardwood Floors
- Main Floor Primary Bedroom
Heating System:
-
- Forced Air
ROOMS
| Main | Size | ft² |
|---|---|---|
| Living Room | 16 x 11 | 256 ft² |
| Dining Room | 14 x 9 | 196 ft² |
| Family Room | 15 x 13 | 225 ft² |
| Kitchen | 13 x 9 | 169 ft² |
| Bedroom 1 | 13 x 12 | 169 ft² |
| Bedroom 2 | 11 x 9 | 121 ft² |
| Laundry | 9 x 5 | 81 ft² |
| Lower | Size | ft² |
|---|---|---|
| Recreation Room | 28 x 12 | 784 ft² |
| Den | 12 x 8 | 144 ft² |
| Workshop | 12 x 7 | 144 ft² |
LOT
Acres: N/A
Lot Size Dim.: 83 x 180
Longitude: 45.0049
Latitude: -92.996
Zoning: Residential-Single Family
FINANCIAL & TAXES
Tax year: 2025
Tax annual amount: $4,450
MISCELLANEOUS
Fuel System: N/A
Sewer System: City Sewer/Connected
Water System: City Water/Connected
ADDITIONAL INFORMATION
MLS#: NST7795477
Listing Brokerage: Keller Williams Premier Realty

ID: 4080929
Published: September 05, 2025
Last Update: September 05, 2025
Views: 1






