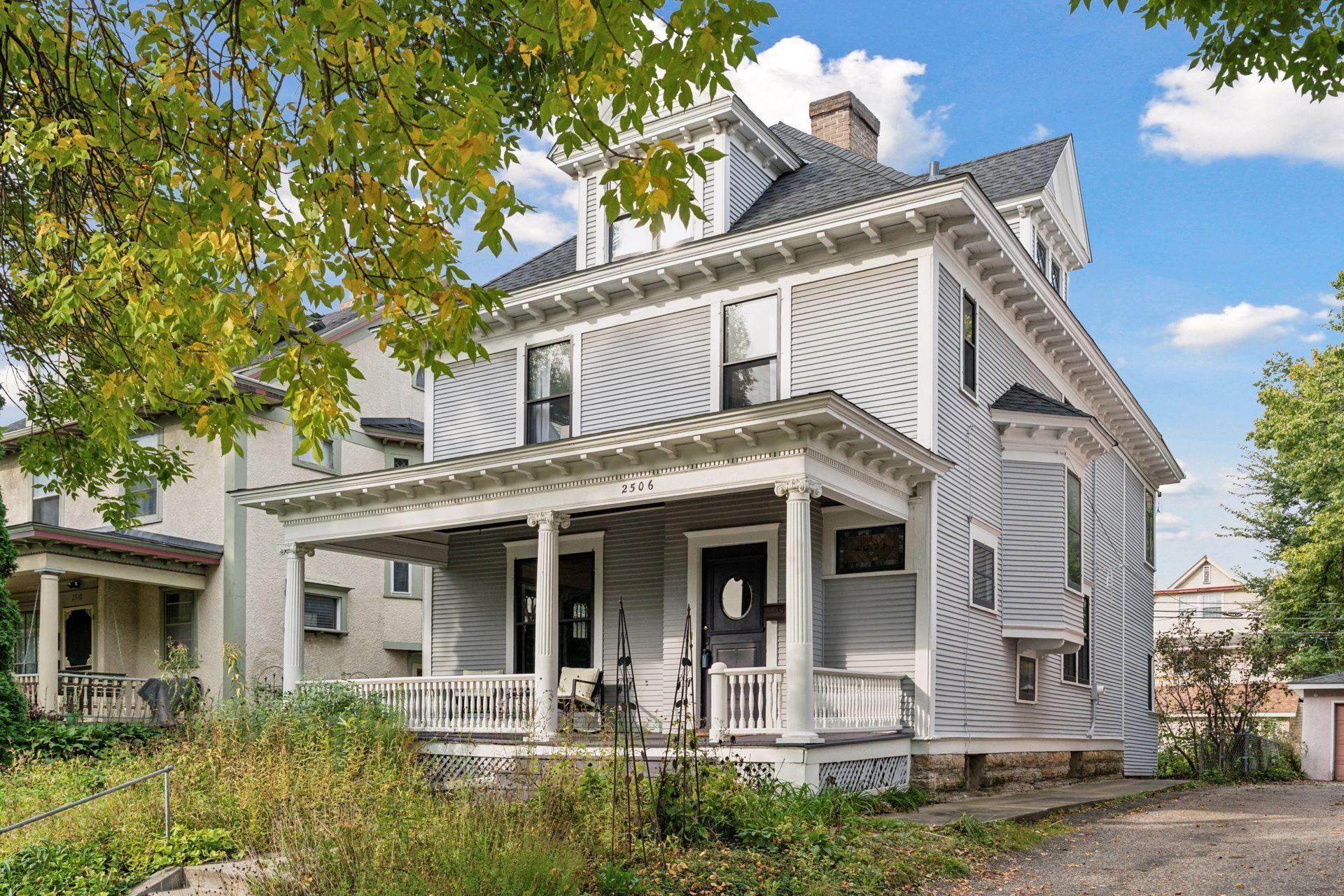2506 GARFIELD AVENUE
2506 Garfield Avenue, Minneapolis, 55405, MN
-
Price: $525,000
-
Status type: For Sale
-
City: Minneapolis
-
Neighborhood: Whittier
Bedrooms: 4
Property Size :2351
-
Listing Agent: NST11236,NST37349
-
Property type : Single Family Residence
-
Zip code: 55405
-
Street: 2506 Garfield Avenue
-
Street: 2506 Garfield Avenue
Bathrooms: 2
Year: 1903
Listing Brokerage: Keller Williams Integrity Realty
FEATURES
- Range
- Refrigerator
- Washer
- Dryer
- Microwave
- Dishwasher
DETAILS
This grand 1903 Colonial Revival home in the heart of South Minneapolis offers the perfect balance of timeless elegance and thoughtful modern updates. Rich with period-specific details, the home showcases soaring ceilings, exquisite woodwork, and beautifully restored original windows—including stunning leaded glass—that fill the home with natural light. The layout includes 4 spacious bedrooms, 2 full baths, and inviting gathering spaces throughout. A large sunroom on the second floor creates the perfect spot to unwind, while the unfinished 3rd floor—with its impressive ceiling height—presents an incredible opportunity for future bedrooms, hobby space, or an additional suite. The backyard holds several garden beds, perfect for creating your own urban garden oasis. Recent updates have made this historic gem both comfortable and reliable, including a new gas furnace with electric heat pump for year-round efficiency (2024), a re-lined sewer line (2024), restored and functional windows with new storms (2025), all new electrical wiring, outlets, and light fixtures (2025), and structural reinforcement with a 25-year warranty (2025). Fresh paint, plaster repair, and new ceiling fixtures complete the main-level refresh. Already a spacious and welcoming home, this property also offers room to grow—allowing you to tailor its historic charm to your modern lifestyle. Situated in a vibrant Uptown location, the home is just steps from Eat Street’s incredible restaurants, cafés, and bars, with neighborhood parks, schools, and everyday conveniences all close at hand.
INTERIOR
Bedrooms: 4
Fin ft² / Living Area: 2351 ft²
Below Ground Living: N/A
Bathrooms: 2
Above Ground Living: 2351ft²
-
Basement Details: Unfinished,
Appliances Included:
-
- Range
- Refrigerator
- Washer
- Dryer
- Microwave
- Dishwasher
EXTERIOR
Air Conditioning: Central Air
Garage Spaces: N/A
Construction Materials: N/A
Foundation Size: 871ft²
Unit Amenities:
-
Heating System:
-
- Forced Air
ROOMS
| Main | Size | ft² |
|---|---|---|
| Living Room | 15x18 | 225 ft² |
| Dining Room | 12x16 | 144 ft² |
| Kitchen | 12x12 | 144 ft² |
| Bedroom 1 | 16x16 | 256 ft² |
| Second | Size | ft² |
|---|---|---|
| Bedroom 2 | 19x12 | 361 ft² |
| Bedroom 3 | 11x11 | 121 ft² |
| Bedroom 4 | 13x10 | 169 ft² |
| Sun Room | 30x15 | 900 ft² |
LOT
Acres: N/A
Lot Size Dim.: 40x119
Longitude: 44.957
Latitude: -93.2871
Zoning: Residential-Single Family
FINANCIAL & TAXES
Tax year: 2025
Tax annual amount: $4,199
MISCELLANEOUS
Fuel System: N/A
Sewer System: City Sewer/Connected
Water System: City Water/Connected
ADDITIONAL INFORMATION
MLS#: NST7800582
Listing Brokerage: Keller Williams Integrity Realty

ID: 4177206
Published: October 03, 2025
Last Update: October 03, 2025
Views: 2






