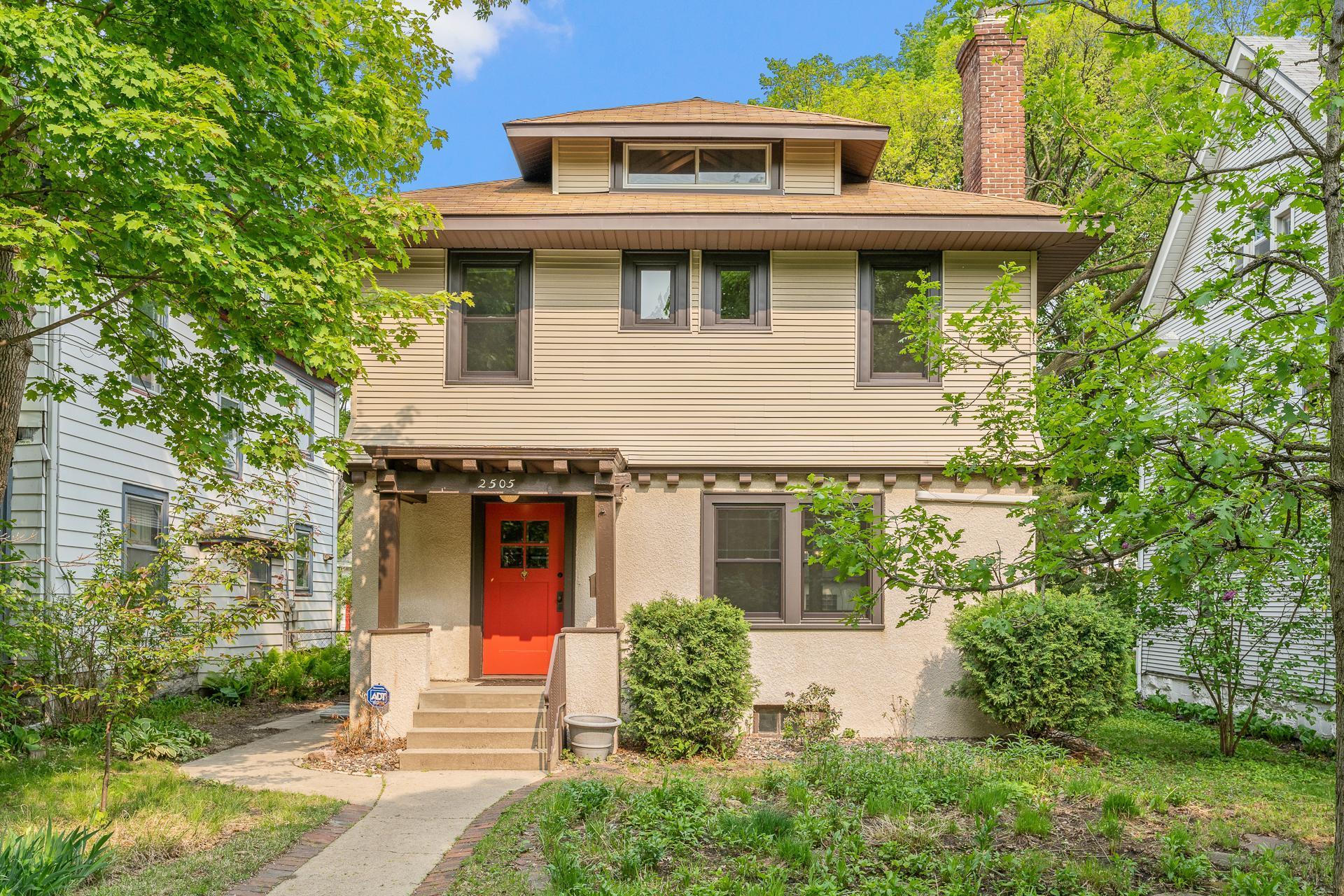2505 PLEASANT AVENUE
2505 Pleasant Avenue, Minneapolis, 55404, MN
-
Price: $550,000
-
Status type: For Sale
-
City: Minneapolis
-
Neighborhood: Whittier
Bedrooms: 6
Property Size :3170
-
Listing Agent: NST25792,NST84409
-
Property type : Single Family Residence
-
Zip code: 55404
-
Street: 2505 Pleasant Avenue
-
Street: 2505 Pleasant Avenue
Bathrooms: 3
Year: 1908
Listing Brokerage: Exp Realty, LLC.
FEATURES
- Range
- Refrigerator
- Washer
- Dryer
- Dishwasher
- Gas Water Heater
- ENERGY STAR Qualified Appliances
- Stainless Steel Appliances
DETAILS
Step into this spacious and sun-drenched 1908 Prairie-style home that beautifully blends historic charm with modern updates. Featuring gorgeous hardwood floors throughout, rich natural woodwork, and timeless built-ins—including a buffet, bookcases, and a stately mantel—this home offers warmth and character at every turn. Soaring 9-foot ceilings and numerous Andersen window upgrades fill the space with natural light. The updated kitchen is perfect for home chefs, and the convenience of main floor laundry and central AC adds comfort to daily living. The finished basement includes a second kitchen, ¾ bath, generous living area, and private exterior entrance—ideal for a guest suite, Airbnb rental, or multi-generational living. Outside, enjoy a naturalized front yard adorned with prairie grasses and native wildflowers, while the fully fenced backyard is designed for entertaining with a pergola-covered patio and additional garden space. Located just steps from Eat Street’s vibrant dining scene, Wedge Co-op, local shops, the Minneapolis Institute of Art, and the Children’s Theatre. Easy access to the Midtown Greenway, downtown, Lake of the Isles, and public transit—plus just 20 minutes to MSP Airport.
INTERIOR
Bedrooms: 6
Fin ft² / Living Area: 3170 ft²
Below Ground Living: 788ft²
Bathrooms: 3
Above Ground Living: 2382ft²
-
Basement Details: Finished, Full, Storage Space,
Appliances Included:
-
- Range
- Refrigerator
- Washer
- Dryer
- Dishwasher
- Gas Water Heater
- ENERGY STAR Qualified Appliances
- Stainless Steel Appliances
EXTERIOR
Air Conditioning: Ductless Mini-Split
Garage Spaces: 2
Construction Materials: N/A
Foundation Size: 1036ft²
Unit Amenities:
-
- Patio
- Kitchen Window
- Natural Woodwork
- Hardwood Floors
- Sun Room
- Washer/Dryer Hookup
- Paneled Doors
- Skylight
- Walk-Up Attic
- Ethernet Wired
Heating System:
-
- Boiler
ROOMS
| Upper | Size | ft² |
|---|---|---|
| Bedroom 1 | 12.5x11 | 155.21 ft² |
| Bedroom 2 | 11x9 | 121 ft² |
| Bedroom 3 | 13x9.5 | 122.42 ft² |
| Bedroom 4 | 13x12.5 | 161.42 ft² |
| Sun Room | 11x9 | 121 ft² |
| Main | Size | ft² |
|---|---|---|
| Living Room | 16x13 | 256 ft² |
| Laundry | 12.5x7 | 155.21 ft² |
| Dining Room | 11.5x11 | 131.29 ft² |
| Bonus Room | 11x9 | 121 ft² |
| Third | Size | ft² |
|---|---|---|
| Bedroom 5 | 11x11 | 121 ft² |
| Bedroom 6 | 11x10.5 | 114.58 ft² |
| Basement | Size | ft² |
|---|---|---|
| Family Room | 16x15.5 | 246.67 ft² |
| Kitchen | 16x6 | 256 ft² |
| Den | 13x9 | 169 ft² |
LOT
Acres: N/A
Lot Size Dim.: 44x165
Longitude: 44.9571
Latitude: -93.2825
Zoning: Residential-Multi-Family
FINANCIAL & TAXES
Tax year: 2025
Tax annual amount: $6,730
MISCELLANEOUS
Fuel System: N/A
Sewer System: City Sewer/Connected
Water System: City Water/Connected
ADDITIONAL INFORMATION
MLS#: NST7732513
Listing Brokerage: Exp Realty, LLC.

ID: 3606239
Published: May 06, 2025
Last Update: May 06, 2025
Views: 38
























































