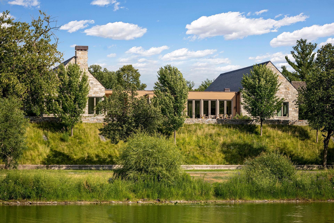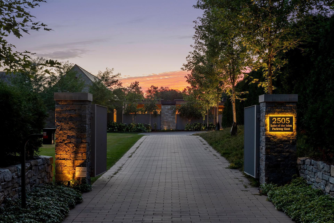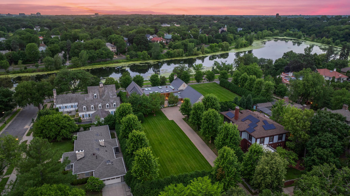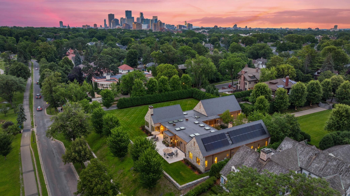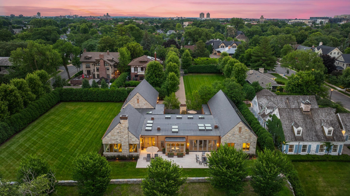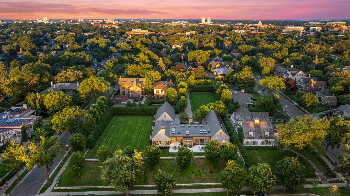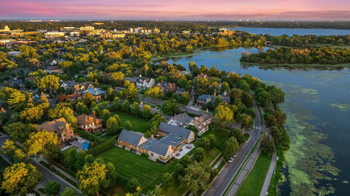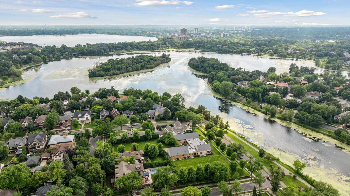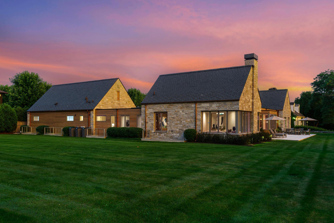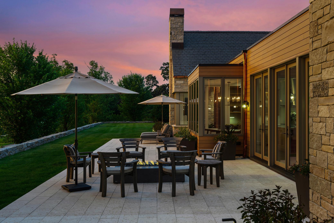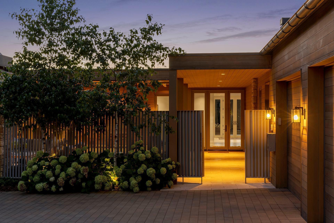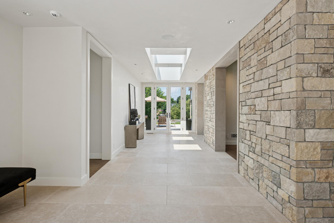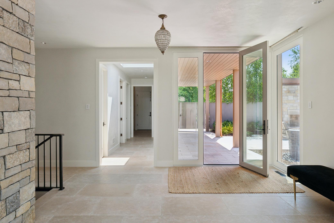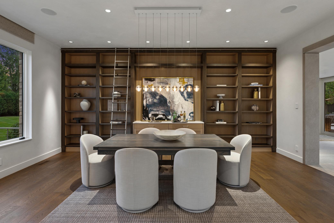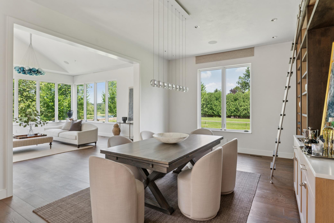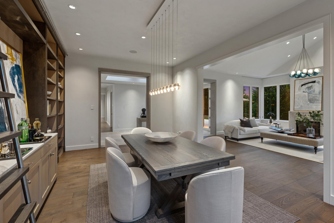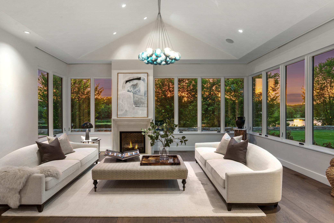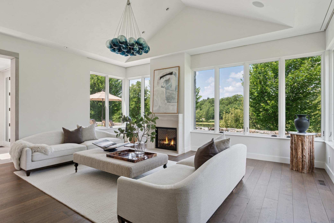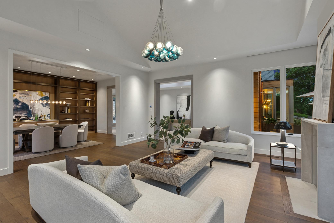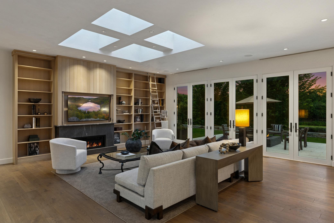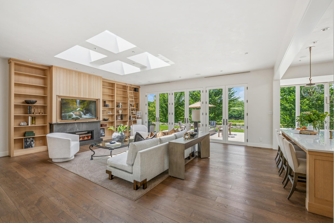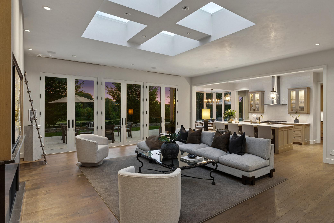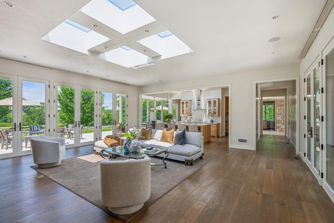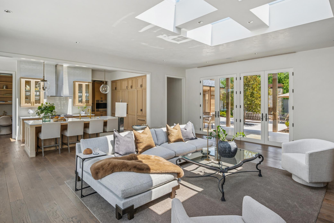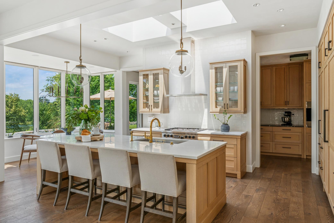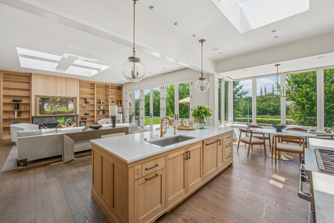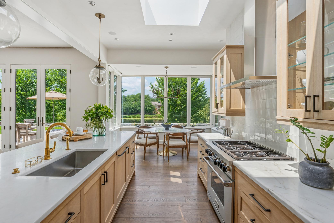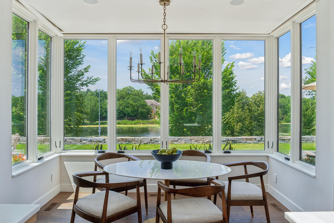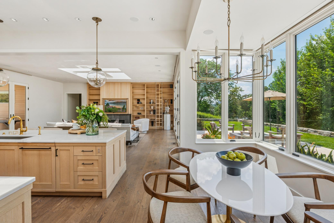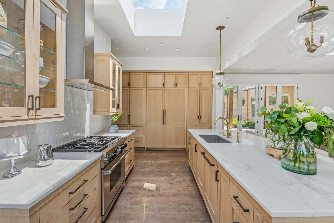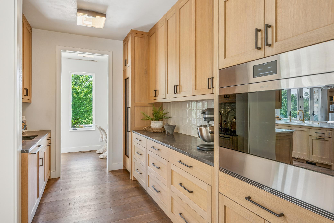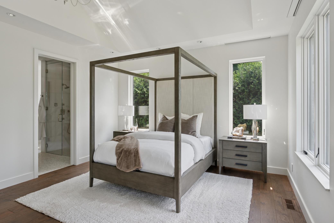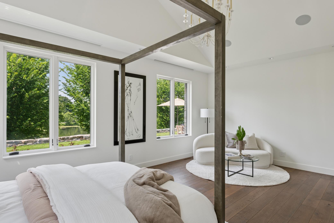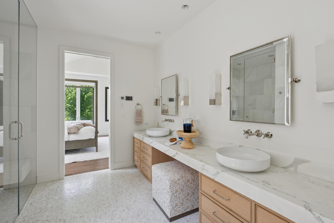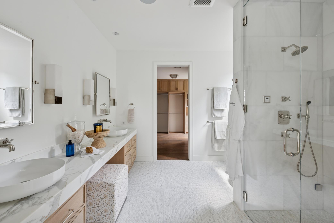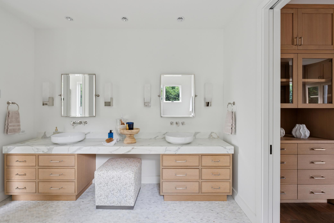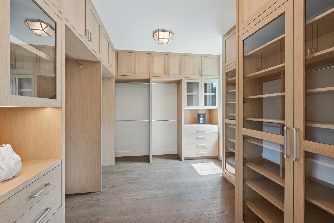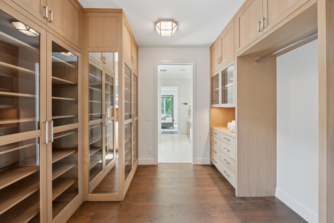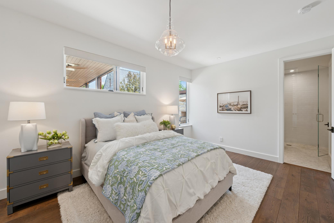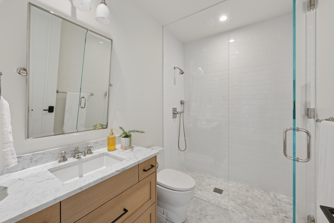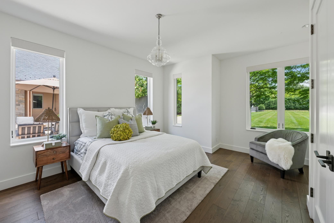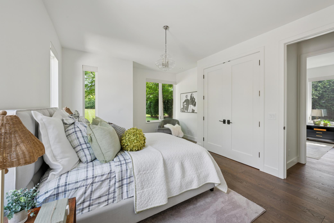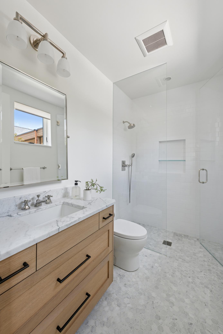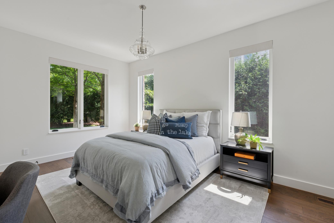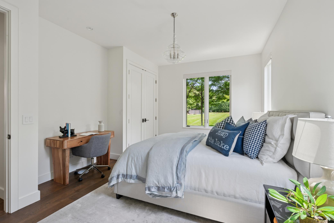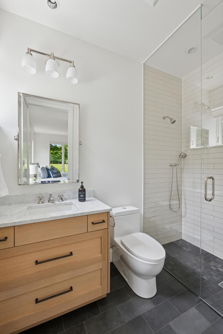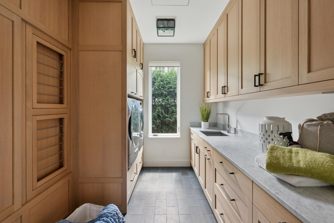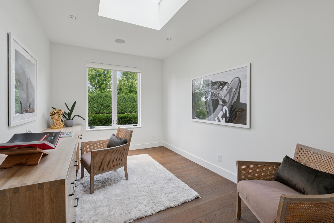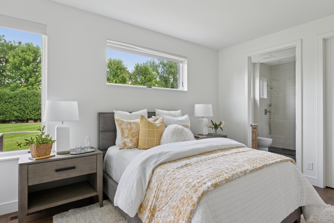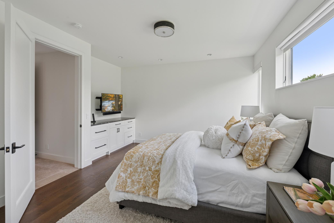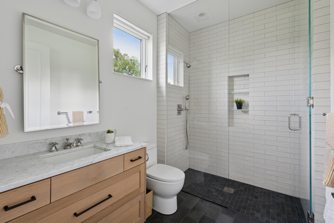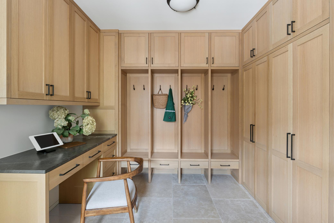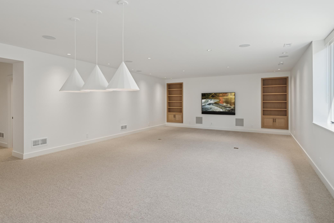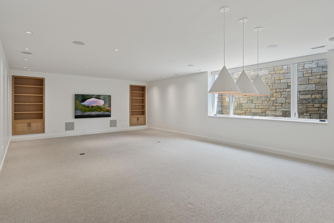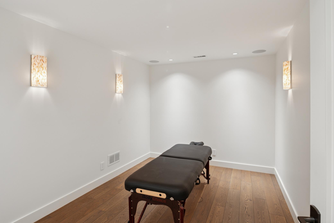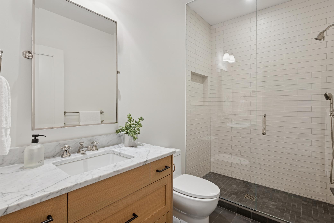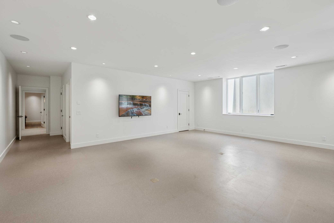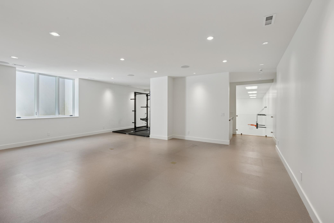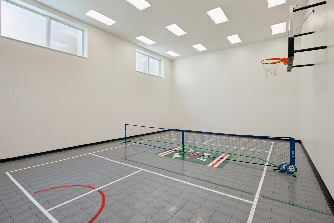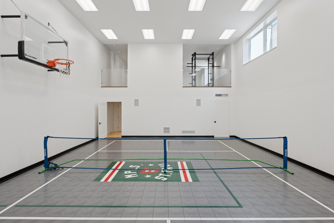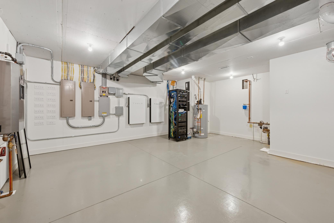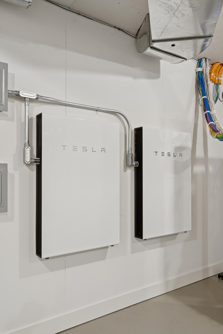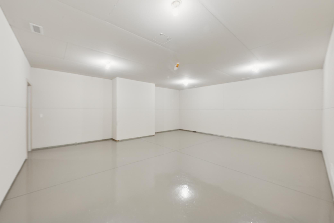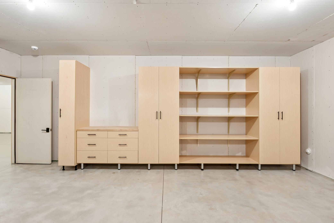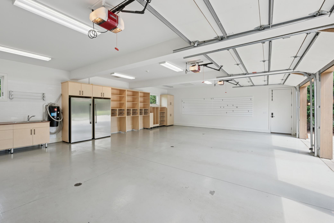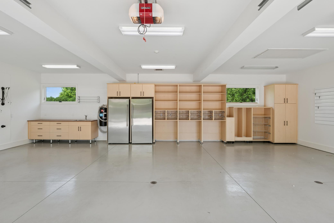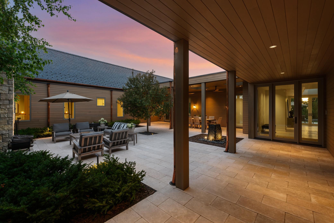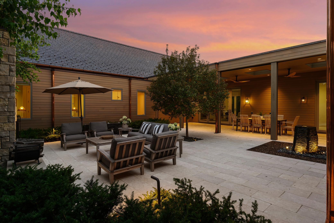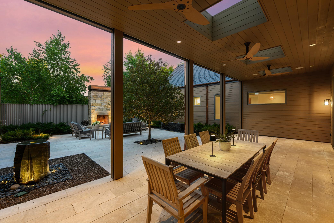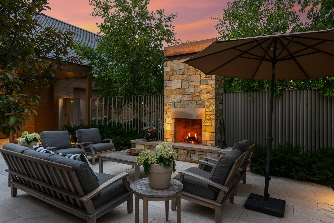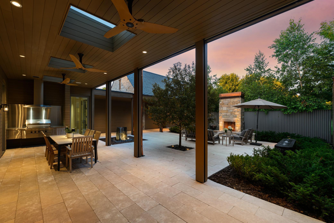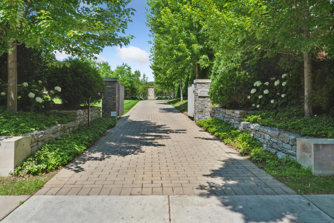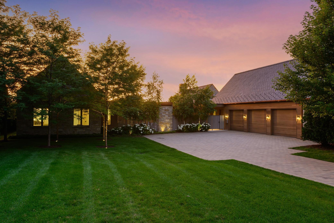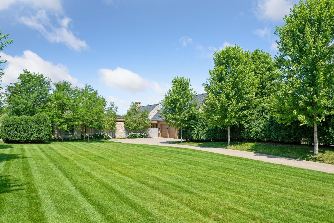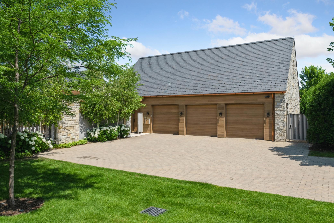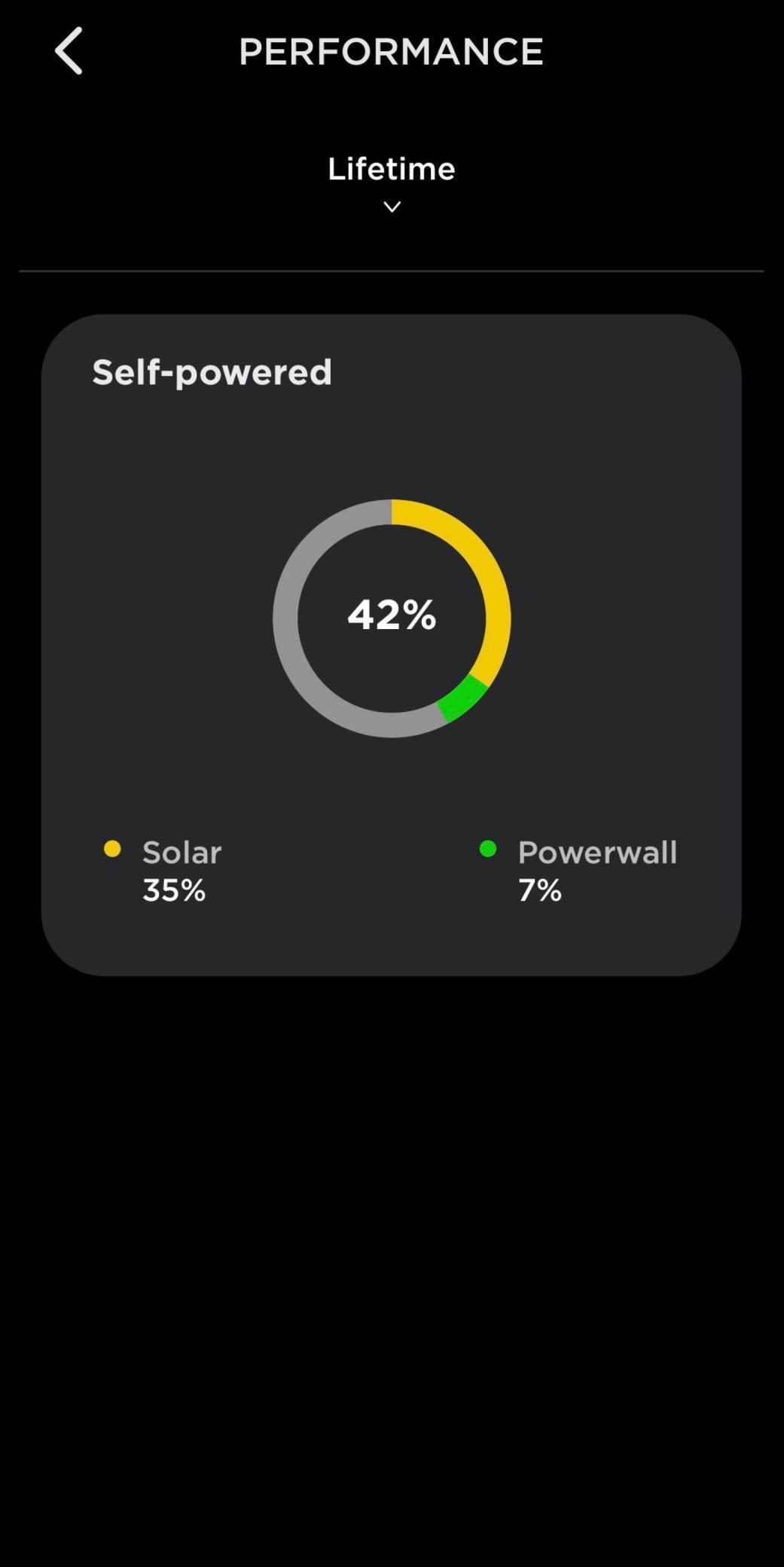2505 LAKE OF THE ISLES PARKWAY
2505 Lake Of The Isles Parkway, Minneapolis, 55405, MN
-
Price: $7,990,000
-
Status type: For Sale
-
City: Minneapolis
-
Neighborhood: East Isles
Bedrooms: 5
Property Size :8930
-
Listing Agent: NST16638,NST35950
-
Property type : Single Family Residence
-
Zip code: 55405
-
Street: 2505 Lake Of The Isles Parkway
-
Street: 2505 Lake Of The Isles Parkway
Bathrooms: 7
Year: 2018
Listing Brokerage: Coldwell Banker Burnet
FEATURES
- Range
- Refrigerator
- Washer
- Dryer
- Microwave
- Exhaust Fan
- Dishwasher
- Disposal
- Freezer
- Wall Oven
- Humidifier
- Air-To-Air Exchanger
- Central Vacuum
- Electronic Air Filter
- Tankless Water Heater
- Water Osmosis System
- Water Filtration System
- Wine Cooler
- Chandelier
DETAILS
Unprecedented lakeside living on Lake of the Isles. A rare opportunity to own one of Minneapolis’ most iconic modern residences, perfectly positioned on the most coveted homesite on Lake of the Isles. This architectural masterpiece pairs timeless elegance with contemporary design, offering sweeping lake views, soaring glass walls, and abundant natural light throughout. A thoughtfully designed multi-pavilion layout delivers effortless single-level living, with seamless flow between formal entertaining spaces, relaxed family areas, and private bedroom suites. Outdoor living reaches new heights with an elevated lakeside terrace and a secluded courtyard featuring a fireplace, fountains, dining area with phantom screens, and full grilling station—ideal for year-round entertaining. This home was built with sustainability in mind, including a solar array and Tesla Powerwalls that significantly reduce environmental impact. Additional amenities include a sport court, exercise room, and a spacious attached, heated three car garage. Set behind the gated and manicured entrance off Lake Place, this expansive lakeside property offers unmatched privacy in one of the city’s most prestigious settings, creating a truly unparalleled urban retreat.
INTERIOR
Bedrooms: 5
Fin ft² / Living Area: 8930 ft²
Below Ground Living: 3480ft²
Bathrooms: 7
Above Ground Living: 5450ft²
-
Basement Details: Daylight/Lookout Windows, Drain Tiled, Egress Window(s), Finished, Full, Concrete, Storage Space, Sump Pump,
Appliances Included:
-
- Range
- Refrigerator
- Washer
- Dryer
- Microwave
- Exhaust Fan
- Dishwasher
- Disposal
- Freezer
- Wall Oven
- Humidifier
- Air-To-Air Exchanger
- Central Vacuum
- Electronic Air Filter
- Tankless Water Heater
- Water Osmosis System
- Water Filtration System
- Wine Cooler
- Chandelier
EXTERIOR
Air Conditioning: Central Air
Garage Spaces: 3
Construction Materials: N/A
Foundation Size: 6500ft²
Unit Amenities:
-
- Patio
- Kitchen Window
- Natural Woodwork
- Hardwood Floors
- Ceiling Fan(s)
- Walk-In Closet
- Vaulted Ceiling(s)
- Security System
- In-Ground Sprinkler
- Exercise Room
- Paneled Doors
- Panoramic View
- Skylight
- Kitchen Center Island
- French Doors
- Intercom System
- Walk-Up Attic
- Tile Floors
- Main Floor Primary Bedroom
- Primary Bedroom Walk-In Closet
Heating System:
-
- Hot Water
- Forced Air
- Radiant Floor
- Radiant
- Boiler
ROOMS
| Main | Size | ft² |
|---|---|---|
| Foyer | 11x13 | 121 ft² |
| Living Room | 21x20 | 441 ft² |
| Dining Room | 21x14 | 441 ft² |
| Kitchen | 20x13 | 400 ft² |
| Pantry (Walk-In) | 08x12 | 64 ft² |
| Informal Dining Room | 11x09 | 121 ft² |
| Family Room | 24x26 | 576 ft² |
| Office | 14x09 | 196 ft² |
| Bedroom 1 | 21x14 | 441 ft² |
| Bedroom 2 | 12x18 | 144 ft² |
| Bedroom 3 | 12x16 | 144 ft² |
| Bedroom 4 | 13x15 | 169 ft² |
| Bedroom 5 | 12x14 | 144 ft² |
| Laundry | 11x07 | 121 ft² |
| Mud Room | 11x13 | 121 ft² |
| Screened Porch | 32x11 | 1024 ft² |
| Patio | 26x32 | 676 ft² |
| Patio | 24x20 | 576 ft² |
| Lower | Size | ft² |
|---|---|---|
| Game Room | 20x32 | 400 ft² |
| Exercise Room | 25x22 | 625 ft² |
| Athletic Court | 26x33 | 676 ft² |
| Flex Room | 13x09 | 169 ft² |
| Storage | 21x26 | 441 ft² |
| Storage | 24x20 | 576 ft² |
LOT
Acres: N/A
Lot Size Dim.: Irregular - 2 PIDs
Longitude: 44.958
Latitude: -93.3028
Zoning: Shoreline,Residential-Single Family
FINANCIAL & TAXES
Tax year: 2025
Tax annual amount: $79,284
MISCELLANEOUS
Fuel System: N/A
Sewer System: City Sewer/Connected
Water System: City Water/Connected
ADDITIONAL INFORMATION
MLS#: NST7773507
Listing Brokerage: Coldwell Banker Burnet

ID: 3898751
Published: July 17, 2025
Last Update: July 17, 2025
Views: 14


