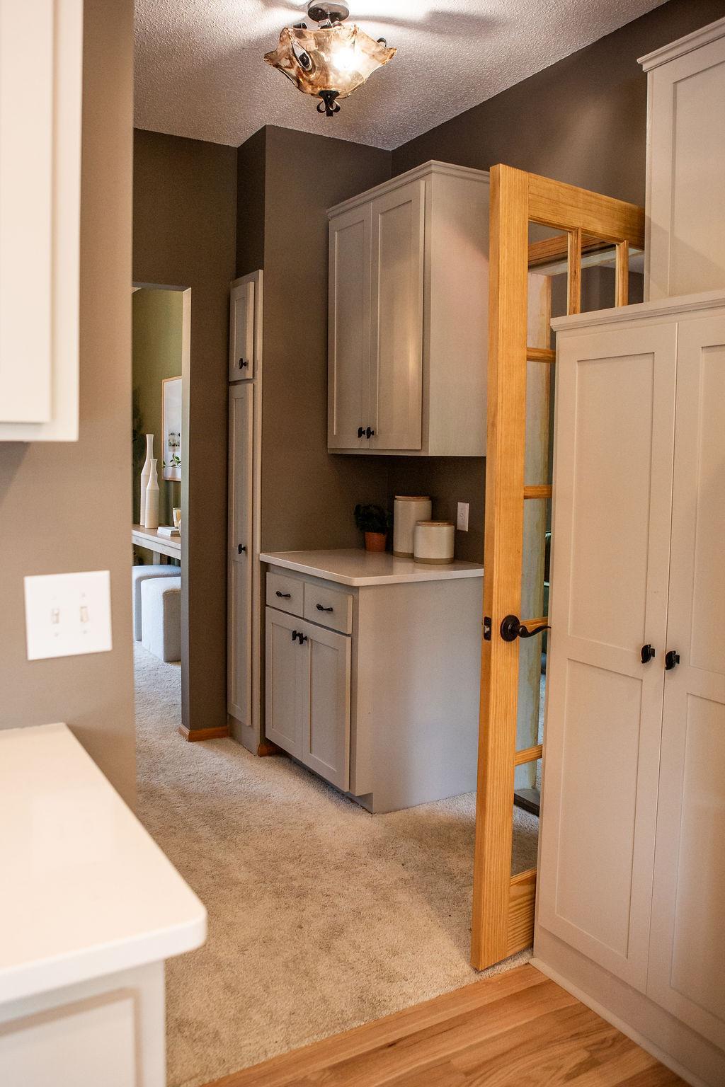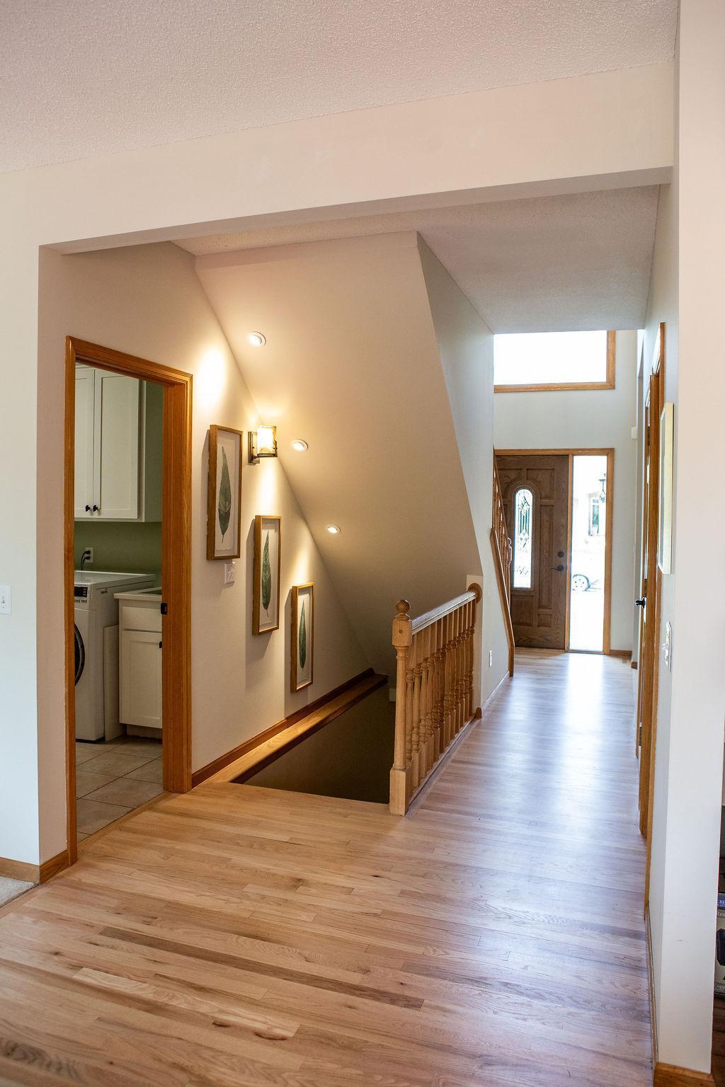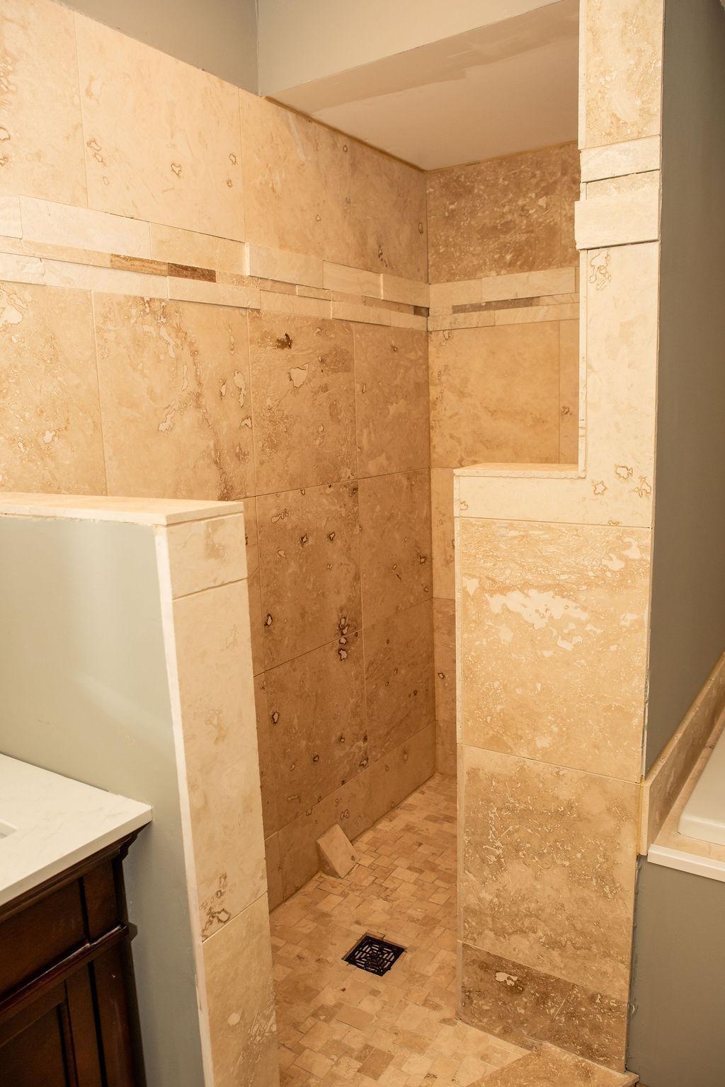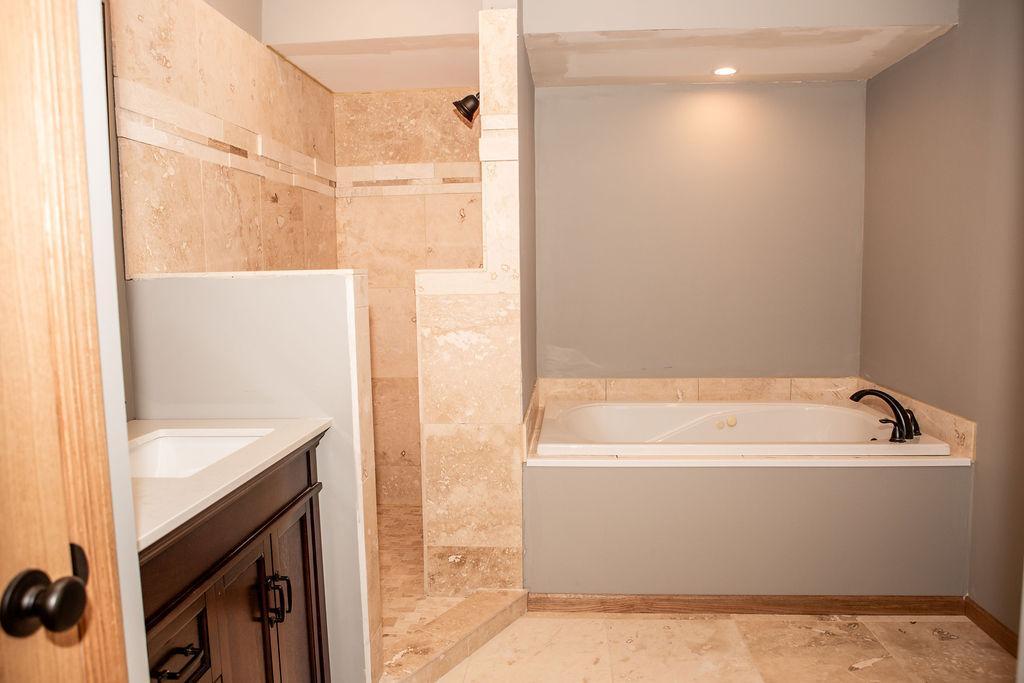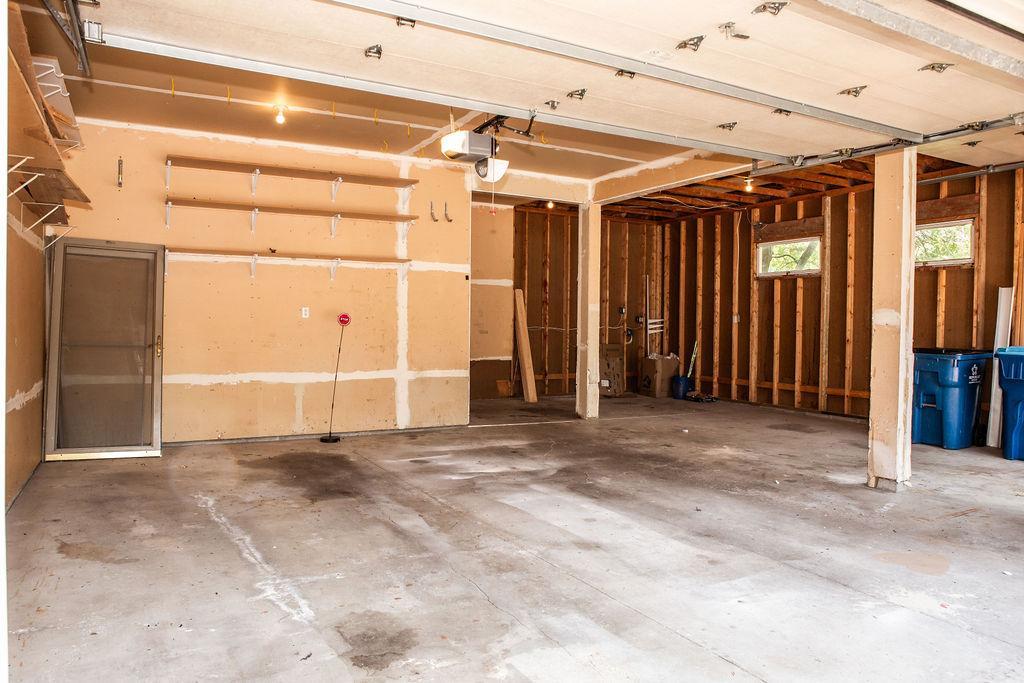2505 CHRISTIAN DRIVE
2505 Christian Drive, Chaska, 55318, MN
-
Price: $650,000
-
Status type: For Sale
-
City: Chaska
-
Neighborhood: Cortina Woods
Bedrooms: 5
Property Size :4011
-
Listing Agent: NST14616,NST59472
-
Property type : Single Family Residence
-
Zip code: 55318
-
Street: 2505 Christian Drive
-
Street: 2505 Christian Drive
Bathrooms: 4
Year: 1995
Listing Brokerage: Keller Williams Premier Realty South Suburban
FEATURES
- Range
- Refrigerator
- Washer
- Dryer
- Microwave
- Exhaust Fan
- Dishwasher
- Water Softener Owned
- Disposal
- Humidifier
- Water Filtration System
- Gas Water Heater
- Wine Cooler
- Stainless Steel Appliances
DETAILS
Here is the place to make the life you’ve always wanted become a reality! Perfectly located in a quiet, friendly, established neighborhood with easy access to award winning schools, shopping and parks, this spacious home boasts 4 good sized BR on one level including a terrific primary bedroom suite! On the main level, enter onto hardwood floors connecting you to formal dining, main floor laundry, roomy updated kitchen and the den/office. All of this space opens to the fabulous great room - with fireplace, informal dining and access to the huge newly stained deck! Downstairs features the 5th bedroom and beautiful tiled full bath, and a large family room with wet bar alcove! You’ll love the walkout to your large open back yard, framed by a variety of trees and connecting you to the open spaces of other similar properties. Across the street from your home is access to a large system of hiking/bicycle trails which take you through forests and eventually to Chaska businesses and restaurants. Only available due to unplanned change of life circumstances, this is a fabulous opportunity you don’t want to pass up! Now priced below recent appraised value!!
INTERIOR
Bedrooms: 5
Fin ft² / Living Area: 4011 ft²
Below Ground Living: 1063ft²
Bathrooms: 4
Above Ground Living: 2948ft²
-
Basement Details: Drain Tiled, Egress Window(s), Finished, Full, Sump Pump, Tile Shower, Walkout,
Appliances Included:
-
- Range
- Refrigerator
- Washer
- Dryer
- Microwave
- Exhaust Fan
- Dishwasher
- Water Softener Owned
- Disposal
- Humidifier
- Water Filtration System
- Gas Water Heater
- Wine Cooler
- Stainless Steel Appliances
EXTERIOR
Air Conditioning: Central Air
Garage Spaces: 3
Construction Materials: N/A
Foundation Size: 1425ft²
Unit Amenities:
-
- Kitchen Window
- Natural Woodwork
- Hardwood Floors
- Ceiling Fan(s)
- Walk-In Closet
- Vaulted Ceiling(s)
- Dock
- Washer/Dryer Hookup
- In-Ground Sprinkler
- Cable
- Wet Bar
- Primary Bedroom Walk-In Closet
Heating System:
-
- Forced Air
ROOMS
| Main | Size | ft² |
|---|---|---|
| Dining Room | 13x12 | 169 ft² |
| Kitchen | 15x11 | 225 ft² |
| Informal Dining Room | 15x10 | 225 ft² |
| Great Room | 15x20 | 225 ft² |
| Den | 14x15 | 196 ft² |
| Deck | 40x14 | 1600 ft² |
| Upper | Size | ft² |
|---|---|---|
| Bedroom 1 | 20x15 | 400 ft² |
| Primary Bathroom | 13x11 | 169 ft² |
| Bedroom 2 | 15x12 | 225 ft² |
| Bedroom 3 | 14x14 | 196 ft² |
| Bedroom 4 | 14x13 | 196 ft² |
| Lower | Size | ft² |
|---|---|---|
| Family Room | 28x15 | 784 ft² |
| Bar/Wet Bar Room | 13x7 | 169 ft² |
| Bedroom 5 | 14x12 | 196 ft² |
LOT
Acres: N/A
Lot Size Dim.: 190x48x209x159
Longitude: 44.8219
Latitude: -93.5997
Zoning: Residential-Single Family
FINANCIAL & TAXES
Tax year: 2024
Tax annual amount: $7,598
MISCELLANEOUS
Fuel System: N/A
Sewer System: City Sewer/Connected
Water System: City Water - In Street
ADDITIONAL INFORMATION
MLS#: NST7744484
Listing Brokerage: Keller Williams Premier Realty South Suburban

ID: 3749624
Published: June 06, 2025
Last Update: June 06, 2025
Views: 17













