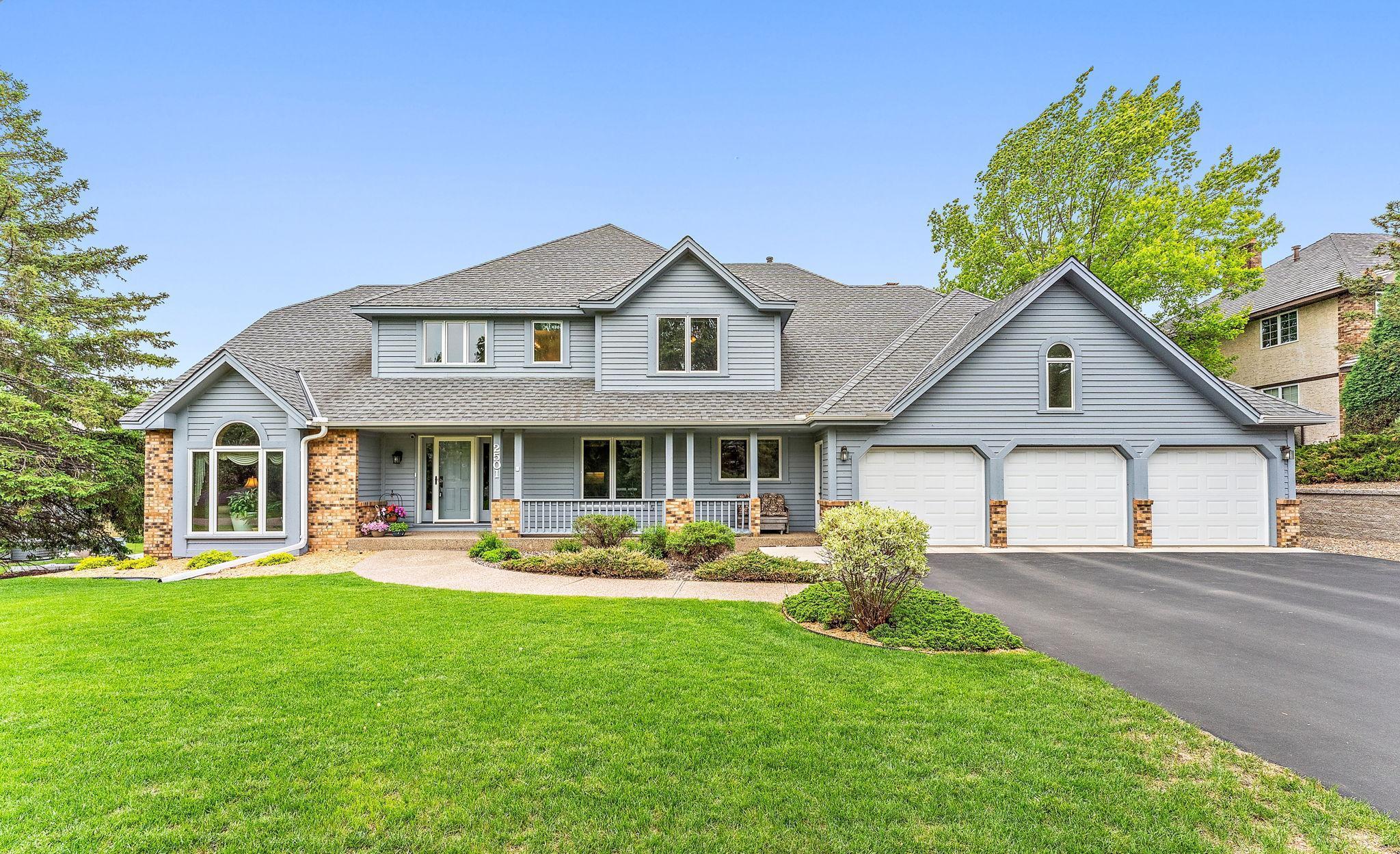2501 112TH STREET
2501 112th Street, Minneapolis (Bloomington), 55431, MN
-
Price: $1,025,000
-
Status type: For Sale
-
Neighborhood: N/A
Bedrooms: 7
Property Size :5015
-
Listing Agent: NST16024,NST76992
-
Property type : Single Family Residence
-
Zip code: 55431
-
Street: 2501 112th Street
-
Street: 2501 112th Street
Bathrooms: 4
Year: 1986
Listing Brokerage: RE/MAX Advantage Plus
FEATURES
- Range
- Refrigerator
- Dishwasher
- Disposal
- Cooktop
- Wall Oven
- Electronic Air Filter
- Gas Water Heater
DETAILS
Welcome to 2501 W 112th Street in Bloomington, MN 55431—a remarkable property that seamlessly combines modern upgrades, spacious living, and serene outdoor charm. This impressive 6-bedroom, 4-bathroom home offers over 5,000 square feet of living space, providing ample room for family gatherings, quiet retreats, and everything in between. Set on a sprawling 1.7-acre lot, you'll enjoy picturesque wooded trails and a large pool for summer fun. The expansive deck offers the perfect spot for outdoor entertaining or simply relaxing while taking in the natural surroundings. Inside, you'll find a well-thought-out floor plan designed for comfort and functionality. Cozy up by one of the two fireplaces, which bring warmth and elegance to the living spaces. The large garage provides plenty of space for vehicles, storage, and hobbies. The four-season porch offers a peaceful, versatile area to enjoy the beauty of the outdoors year-round, while recent improvements such as a newer roof and many replaced windows ensure durability and energy efficiency. Located in the heart of Bloomington, this home offers the ideal balance of privacy and convenience. Close to parks, schools, shopping, and dining, you'll have everything you need within reach. Whether you're seeking a spacious family home or a tranquil retreat, this property is truly one of a kind. Don't miss the opportunity to call this spectacular estate your own
INTERIOR
Bedrooms: 7
Fin ft² / Living Area: 5015 ft²
Below Ground Living: 1865ft²
Bathrooms: 4
Above Ground Living: 3150ft²
-
Basement Details: Daylight/Lookout Windows, Drain Tiled, Finished, Full, Walkout,
Appliances Included:
-
- Range
- Refrigerator
- Dishwasher
- Disposal
- Cooktop
- Wall Oven
- Electronic Air Filter
- Gas Water Heater
EXTERIOR
Air Conditioning: Central Air
Garage Spaces: 3
Construction Materials: N/A
Foundation Size: 1979ft²
Unit Amenities:
-
- Kitchen Window
- Deck
- Porch
- Hardwood Floors
- Ceiling Fan(s)
- Walk-In Closet
- Washer/Dryer Hookup
- Security System
- In-Ground Sprinkler
- Exercise Room
- Cable
- Tile Floors
Heating System:
-
- Forced Air
ROOMS
| Main | Size | ft² |
|---|---|---|
| Dining Room | 18x14 | 324 ft² |
| Family Room | 24x14 | 576 ft² |
| Kitchen | 22x16 | 484 ft² |
| Upper | Size | ft² |
|---|---|---|
| Bedroom 1 | 18x14 | 324 ft² |
| Bedroom 2 | 15x12 | 225 ft² |
| Bedroom 3 | 13x12 | 169 ft² |
| Bedroom 4 | 13x11 | 169 ft² |
| Lower | Size | ft² |
|---|---|---|
| Bedroom 5 | 16x14 | 256 ft² |
| Bedroom 6 | 16x14 | 256 ft² |
| Amusement Room | 24x15 | 576 ft² |
| Other Room | 12x11 | 144 ft² |
| Basement | Size | ft² |
|---|---|---|
| Kitchen- 2nd | n/a | 0 ft² |
LOT
Acres: N/A
Lot Size Dim.: 110x665x110x650
Longitude: 44.8001
Latitude: -93.3116
Zoning: Residential-Single Family
FINANCIAL & TAXES
Tax year: 2024
Tax annual amount: $10,919
MISCELLANEOUS
Fuel System: N/A
Sewer System: City Sewer/Connected
Water System: City Water/Connected
ADITIONAL INFORMATION
MLS#: NST7745725
Listing Brokerage: RE/MAX Advantage Plus

ID: 3701546
Published: May 20, 2025
Last Update: May 20, 2025
Views: 8






