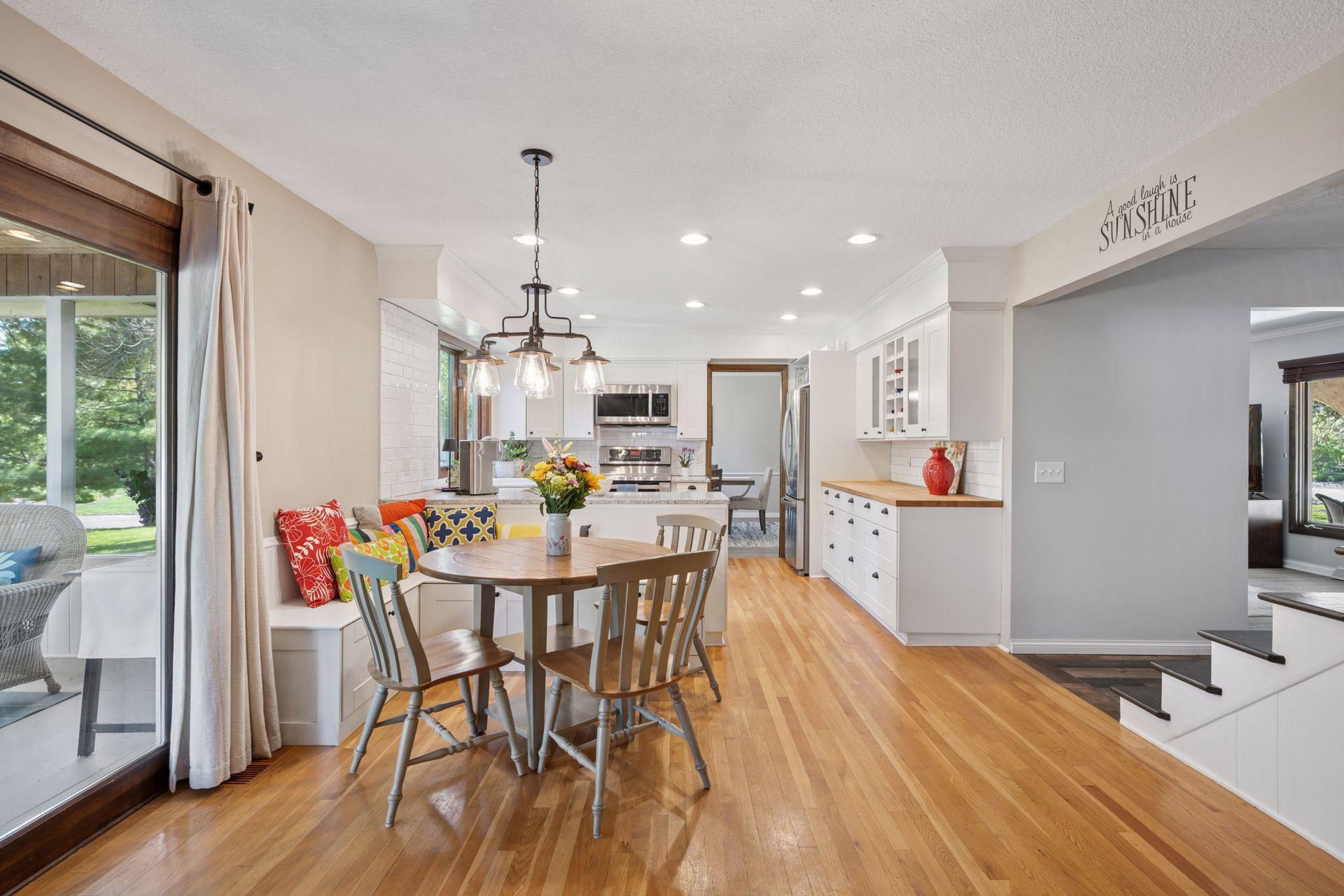2500 URBANDALE LANE
2500 Urbandale Lane, Plymouth, 55447, MN
-
Price: $649,900
-
Status type: For Sale
-
City: Plymouth
-
Neighborhood: Imperial Hills 4th Add
Bedrooms: 5
Property Size :3451
-
Listing Agent: NST49293,NST83818
-
Property type : Single Family Residence
-
Zip code: 55447
-
Street: 2500 Urbandale Lane
-
Street: 2500 Urbandale Lane
Bathrooms: 4
Year: 1973
Listing Brokerage: Compass
FEATURES
- Range
- Refrigerator
- Washer
- Dryer
- Microwave
- Dishwasher
- Water Softener Owned
- Disposal
- Stainless Steel Appliances
DETAILS
This home offers an enticing blend of comfort, character, and style. A great floor plan boosting an eat-in kitchen that flows seamlessly into the dining area, making it ideal for both big gatherings and low-key dinners. Features 5 bedrooms, one of which is located on the main level, and 4 bathrooms. Updates include a new AC, underground sprinkler system, new water softener 6/25, invisible fence, new flooring on main level, upper garage storage system, radon mitigation system, to name a few. Step outside to enjoy many outdoor living spaces such as the inviting front porch, screened in back porch, patio with firepit and the added backyard she shed to use as a hobby area or quiet retreat. This home is the perfect mix of comfort and modern updates and is located in Imperial Hills Neighborhood within the Wayzata School District.
INTERIOR
Bedrooms: 5
Fin ft² / Living Area: 3451 ft²
Below Ground Living: 900ft²
Bathrooms: 4
Above Ground Living: 2551ft²
-
Basement Details: Block, Drain Tiled, Finished, Full,
Appliances Included:
-
- Range
- Refrigerator
- Washer
- Dryer
- Microwave
- Dishwasher
- Water Softener Owned
- Disposal
- Stainless Steel Appliances
EXTERIOR
Air Conditioning: Central Air
Garage Spaces: 2
Construction Materials: N/A
Foundation Size: 1330ft²
Unit Amenities:
-
Heating System:
-
- Forced Air
ROOMS
| Main | Size | ft² |
|---|---|---|
| Living Room | 22 x 13 | 484 ft² |
| Dining Room | 12 x 12 | 144 ft² |
| Family Room | 14 x 14 | 196 ft² |
| Kitchen | 10 x 12 | 100 ft² |
| Bedroom 5 | 14 x 11 | 196 ft² |
| Porch | 13 x 12 | 169 ft² |
| Mud Room | 9 x 6 | 81 ft² |
| Garage | 23 x 23 | 529 ft² |
| Upper | Size | ft² |
|---|---|---|
| Bedroom 1 | 17 x 12 | 289 ft² |
| Bedroom 2 | 13 x 11 | 169 ft² |
| Bedroom 3 | 12 x 10 | 144 ft² |
| Bedroom 4 | 13 x 10 | 169 ft² |
| Lower | Size | ft² |
|---|---|---|
| Amusement Room | 37 x 11 | 1369 ft² |
| Family Room | 26 x 13 | 676 ft² |
LOT
Acres: N/A
Lot Size Dim.: 150 x 136 x 121 x 126
Longitude: 45.0053
Latitude: -93.5133
Zoning: Residential-Single Family
FINANCIAL & TAXES
Tax year: 2025
Tax annual amount: $6,671
MISCELLANEOUS
Fuel System: N/A
Sewer System: City Sewer/Connected
Water System: City Water/Connected
ADDITIONAL INFORMATION
MLS#: NST7691947
Listing Brokerage: Compass

ID: 3692362
Published: May 15, 2025
Last Update: May 15, 2025
Views: 14






