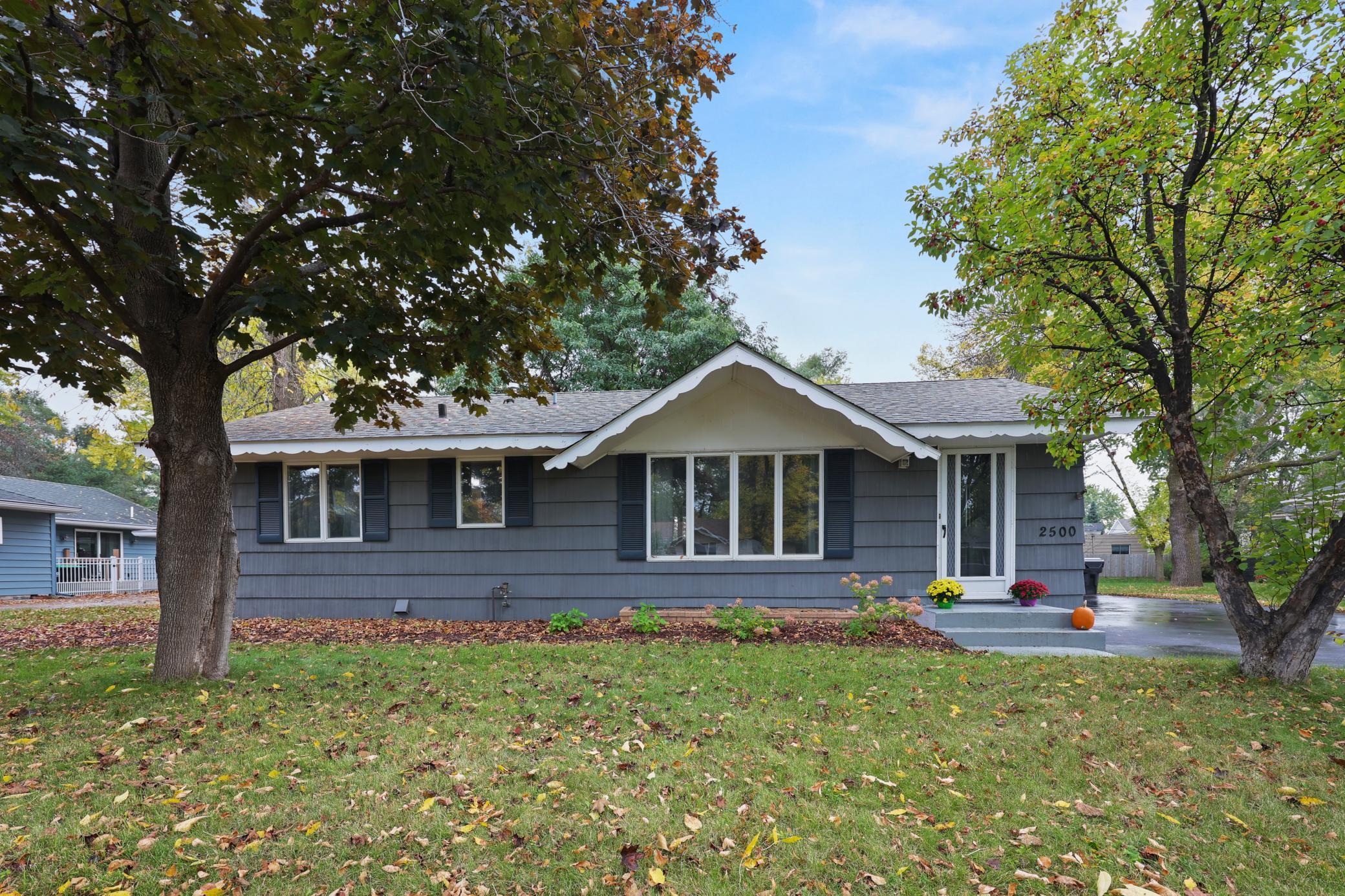2500 110TH AVENUE
2500 110th Avenue, Minneapolis (Coon Rapids), 55433, MN
-
Price: $322,500
-
Status type: For Sale
-
Neighborhood: Thompson Heights 2nd Add
Bedrooms: 3
Property Size :1770
-
Listing Agent: NST16084,NST114414
-
Property type : Single Family Residence
-
Zip code: 55433
-
Street: 2500 110th Avenue
-
Street: 2500 110th Avenue
Bathrooms: 2
Year: 1960
Listing Brokerage: Premier Real Estate Services
FEATURES
- Range
- Refrigerator
- Washer
- Dryer
- Microwave
- Dishwasher
- Water Softener Owned
- Stainless Steel Appliances
DETAILS
You’ll fall in love with the charm and character this beautifully updated home has to offer! Every corner has been thoughtfully refreshed - new flooring, fireplace, light fixtures, shiplap accents, and a fresh coat of paint inside and out. (see supplements for a full list of all the updates) The main level features a spacious living room, two comfortable bedrooms, updated bathroom, dining area, and a kitchen. The lower level offers a third bedroom with a hidden closet bookshelf door, a large family room with a new electric fireplace that is perfect for relaxing and entertaining. You’ll also find a finished laundry room and a stylish industrial-inspired bath room. Step outside to your backyard oasis, a fully fenced backyard complete with raised garden beds, fire pit, and a storage shed/chicken coop. Enjoy your morning coffee or evening cocktails on the new patio under the lighted pergola. Garage is fully finished & heated. Located in a quiet neighborhood, this move-in-ready home is close to walking & biking trails, parks, and schools. This home is a perfect blend of modern updates and timeless charm!
INTERIOR
Bedrooms: 3
Fin ft² / Living Area: 1770 ft²
Below Ground Living: 810ft²
Bathrooms: 2
Above Ground Living: 960ft²
-
Basement Details: Egress Window(s), Finished, Full,
Appliances Included:
-
- Range
- Refrigerator
- Washer
- Dryer
- Microwave
- Dishwasher
- Water Softener Owned
- Stainless Steel Appliances
EXTERIOR
Air Conditioning: Central Air
Garage Spaces: 2
Construction Materials: N/A
Foundation Size: 960ft²
Unit Amenities:
-
- Patio
- Kitchen Window
- Hardwood Floors
- Ceiling Fan(s)
- Washer/Dryer Hookup
- In-Ground Sprinkler
- Main Floor Primary Bedroom
Heating System:
-
- Forced Air
ROOMS
| Main | Size | ft² |
|---|---|---|
| Living Room | 22 x 12 | 484 ft² |
| Kitchen | 15 x 8 | 225 ft² |
| Dining Room | 11 x 10 | 121 ft² |
| Bedroom 1 | 13 x 10 | 169 ft² |
| Bedroom 2 | 11 x 10 | 121 ft² |
| Lower | Size | ft² |
|---|---|---|
| Bedroom 3 | 13 x 11 | 169 ft² |
| Family Room | 22 x 11 | 484 ft² |
| Laundry | 16 x 8 | 256 ft² |
| Bar/Wet Bar Room | 11 x 8 | 121 ft² |
LOT
Acres: N/A
Lot Size Dim.: 74x166x75x169
Longitude: 45.1695
Latitude: -93.3304
Zoning: Residential-Single Family
FINANCIAL & TAXES
Tax year: 2025
Tax annual amount: $2,782
MISCELLANEOUS
Fuel System: N/A
Sewer System: City Sewer/Connected
Water System: City Water/Connected
ADDITIONAL INFORMATION
MLS#: NST7816741
Listing Brokerage: Premier Real Estate Services

ID: 4238549
Published: October 24, 2025
Last Update: October 24, 2025
Views: 1






