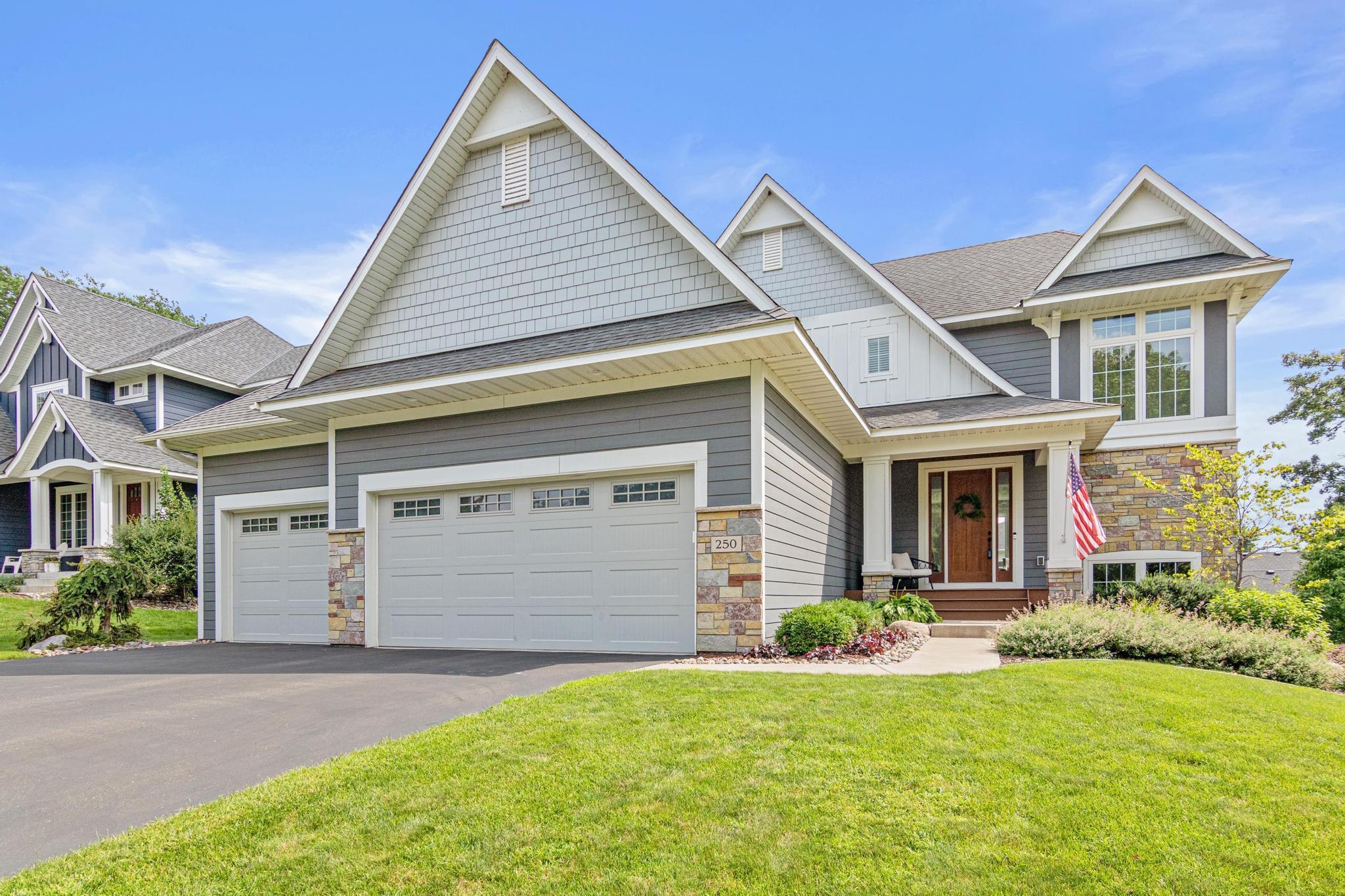250 GRAND AVENUE
250 Grand Avenue, Shoreview, 55126, MN
-
Property type : Single Family Residence
-
Zip code: 55126
-
Street: 250 Grand Avenue
-
Street: 250 Grand Avenue
Bathrooms: 4
Year: 2016
Listing Brokerage: Edina Realty, Inc.
FEATURES
- Range
- Refrigerator
- Dryer
- Microwave
- Exhaust Fan
- Dishwasher
- Water Softener Owned
- Disposal
- Freezer
- Cooktop
- Humidifier
- Air-To-Air Exchanger
- Gas Water Heater
- Stainless Steel Appliances
DETAILS
Welcome to this Zawadski Homes custom build near Lake Owasso. This beautifully maintained 4-bedroom, 4-bath home offers the style and features of new construction with thoughtful upgrades throughout. You'll love the open-concept main level featuring 9 foot ceilings, gleaming hardwood floors, a stunning kitchen with a large center island, walk-in pantry, and ample space for gathering. Upstairs you'll find three bedrooms, including a luxurious primary suite with a walk in closet, separate tub and shower, double vanity, plus the convenience of second-floor laundry. The walkout lower level includes a cozy family room, 4th bedroom, full bath, and a dedicated office—perfect for remote work. Step out to your custom paver patio, ideal for entertaining or relaxing with some of the friendliest neighbors in town. Easy access to walking trails, the beach, parks, with views of Lake Owasso. Don’t miss this rare opportunity in sought-after Mounds View Schools!
INTERIOR
Bedrooms: 4
Fin ft² / Living Area: 3203 ft²
Below Ground Living: 966ft²
Bathrooms: 4
Above Ground Living: 2237ft²
-
Basement Details: Daylight/Lookout Windows, Drain Tiled, Finished, Full, Concrete, Walkout,
Appliances Included:
-
- Range
- Refrigerator
- Dryer
- Microwave
- Exhaust Fan
- Dishwasher
- Water Softener Owned
- Disposal
- Freezer
- Cooktop
- Humidifier
- Air-To-Air Exchanger
- Gas Water Heater
- Stainless Steel Appliances
EXTERIOR
Air Conditioning: Central Air,Zoned
Garage Spaces: 3
Construction Materials: N/A
Foundation Size: 1037ft²
Unit Amenities:
-
- Patio
- Kitchen Window
- Deck
- Hardwood Floors
- Ceiling Fan(s)
- Walk-In Closet
- Washer/Dryer Hookup
- Security System
- In-Ground Sprinkler
- Cable
- Kitchen Center Island
- Tile Floors
- Primary Bedroom Walk-In Closet
Heating System:
-
- Forced Air
- Zoned
- Humidifier
ROOMS
| Main | Size | ft² |
|---|---|---|
| Living Room | 17x17 | 289 ft² |
| Dining Room | 17x9 | 289 ft² |
| Kitchen | 17x13 | 289 ft² |
| Foyer | 8x8 | 64 ft² |
| Lower | Size | ft² |
|---|---|---|
| Family Room | 23x18 | 529 ft² |
| Bedroom 4 | 12.5x12.5 | 154.17 ft² |
| Office | 11x11.5 | 125.58 ft² |
| Upper | Size | ft² |
|---|---|---|
| Bedroom 1 | 11.5x11.5 | 130.34 ft² |
| Bedroom 2 | 11.5x12 | 131.29 ft² |
| Bedroom 3 | 15x14 | 225 ft² |
LOT
Acres: N/A
Lot Size Dim.: 80x140
Longitude: 45.0433
Latitude: -93.1109
Zoning: Residential-Single Family
FINANCIAL & TAXES
Tax year: 2025
Tax annual amount: $10,237
MISCELLANEOUS
Fuel System: N/A
Sewer System: City Sewer/Connected
Water System: City Water/Connected
ADDITIONAL INFORMATION
MLS#: NST7783455
Listing Brokerage: Edina Realty, Inc.

ID: 3970818
Published: August 06, 2025
Last Update: August 06, 2025
Views: 2





















































