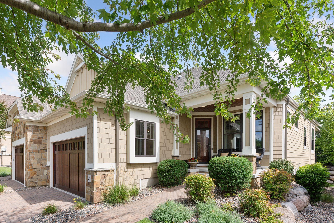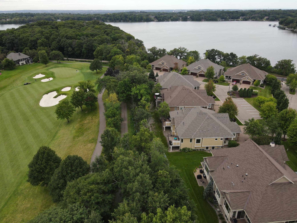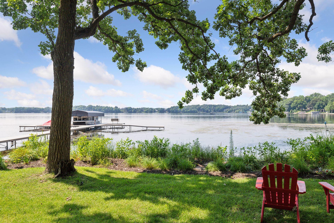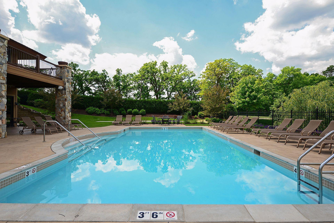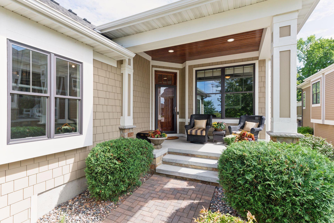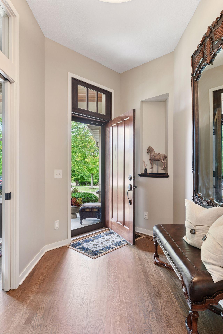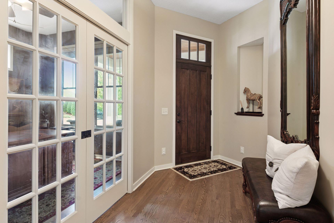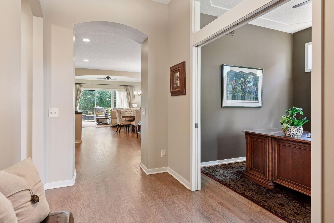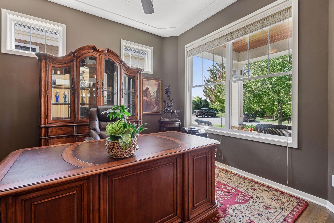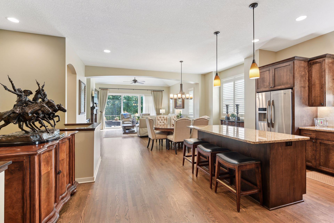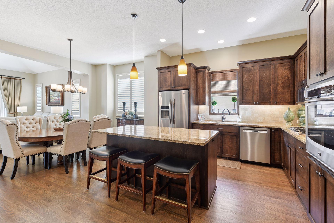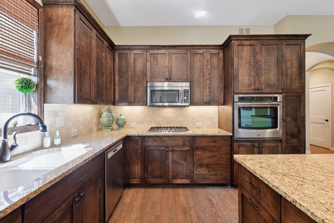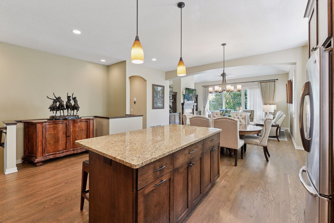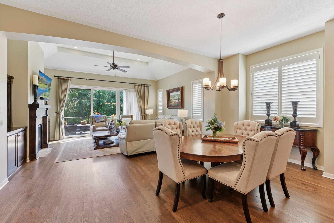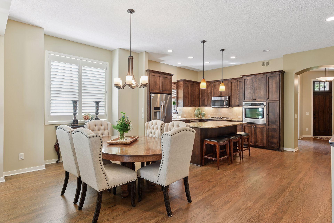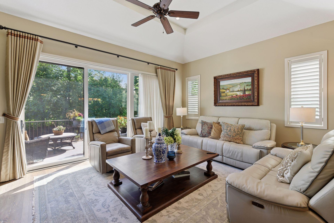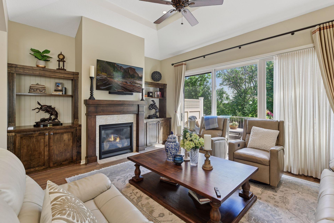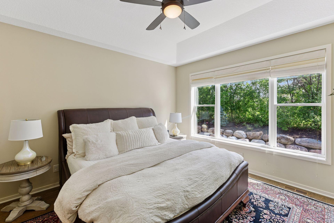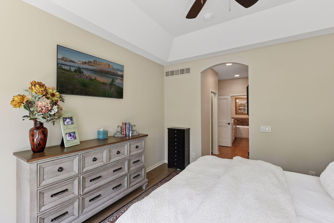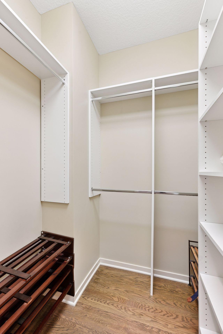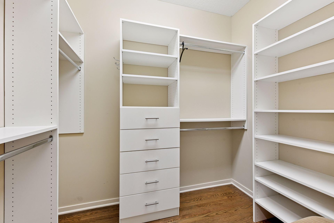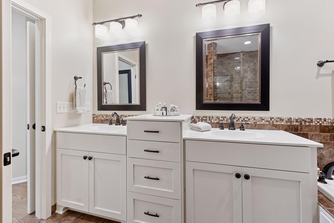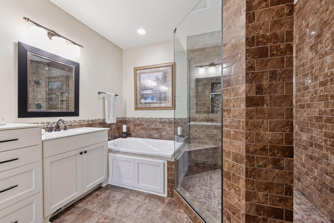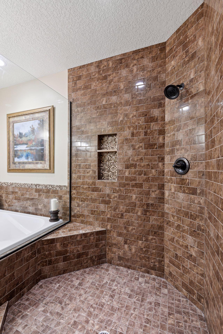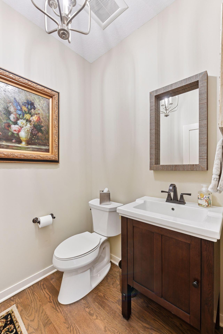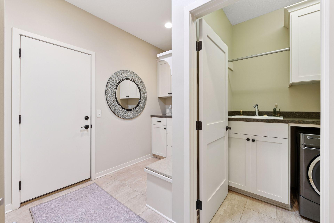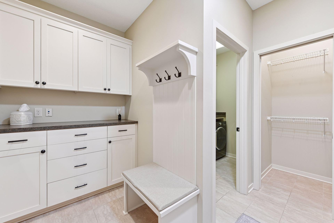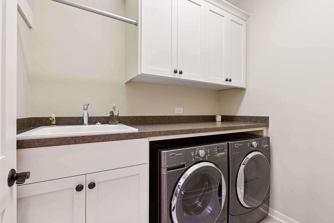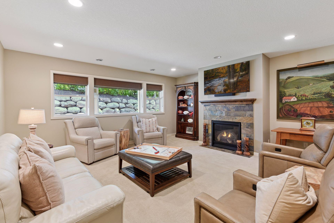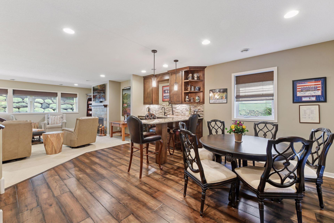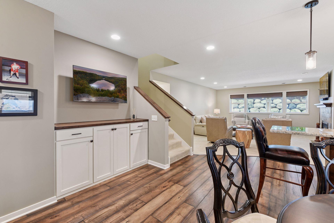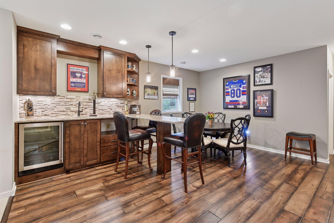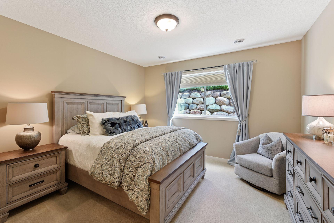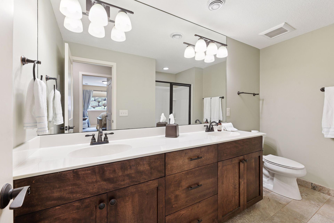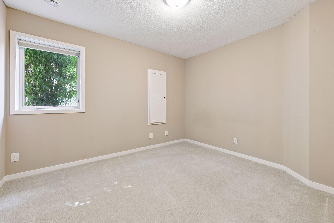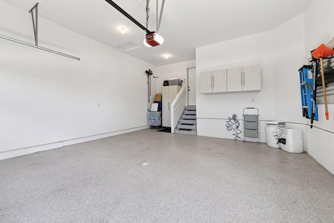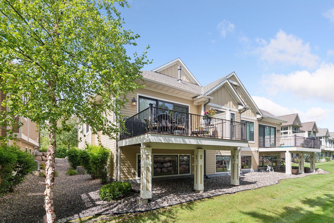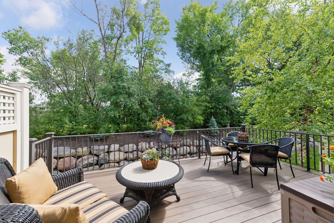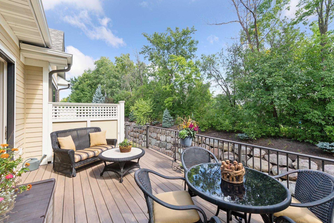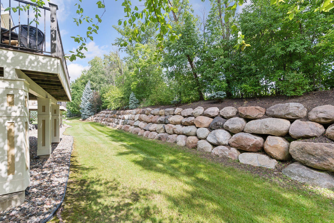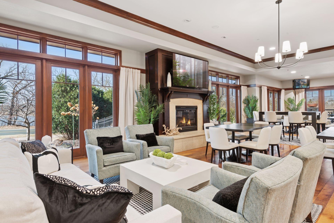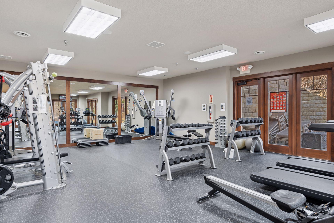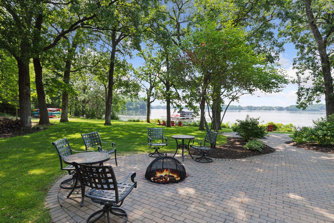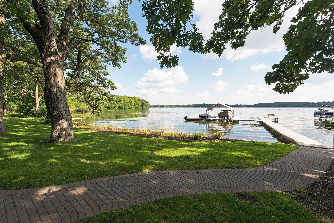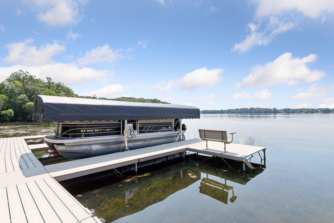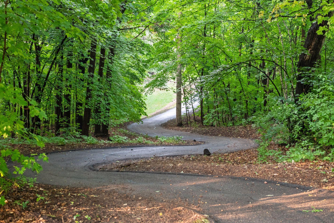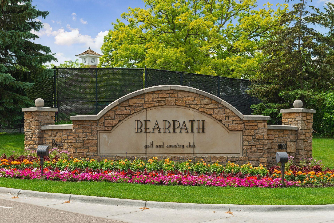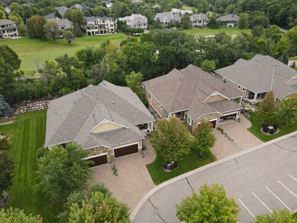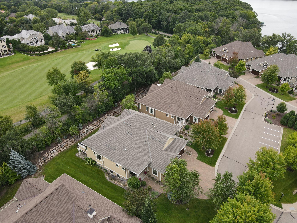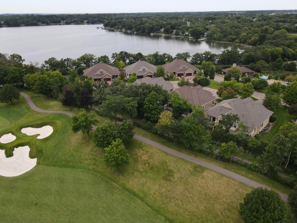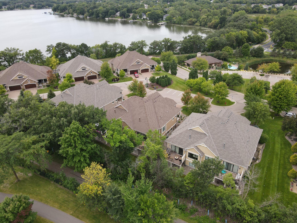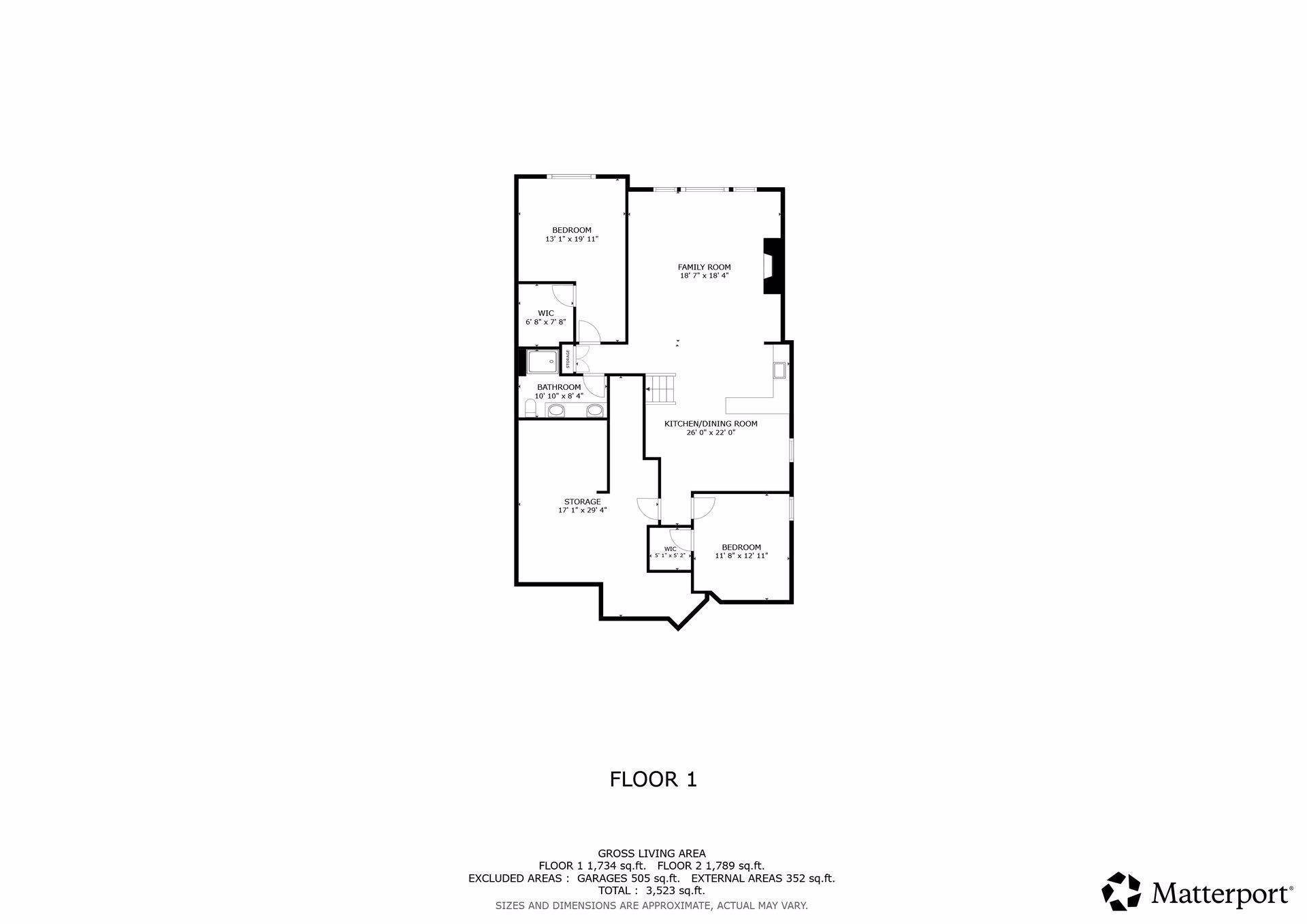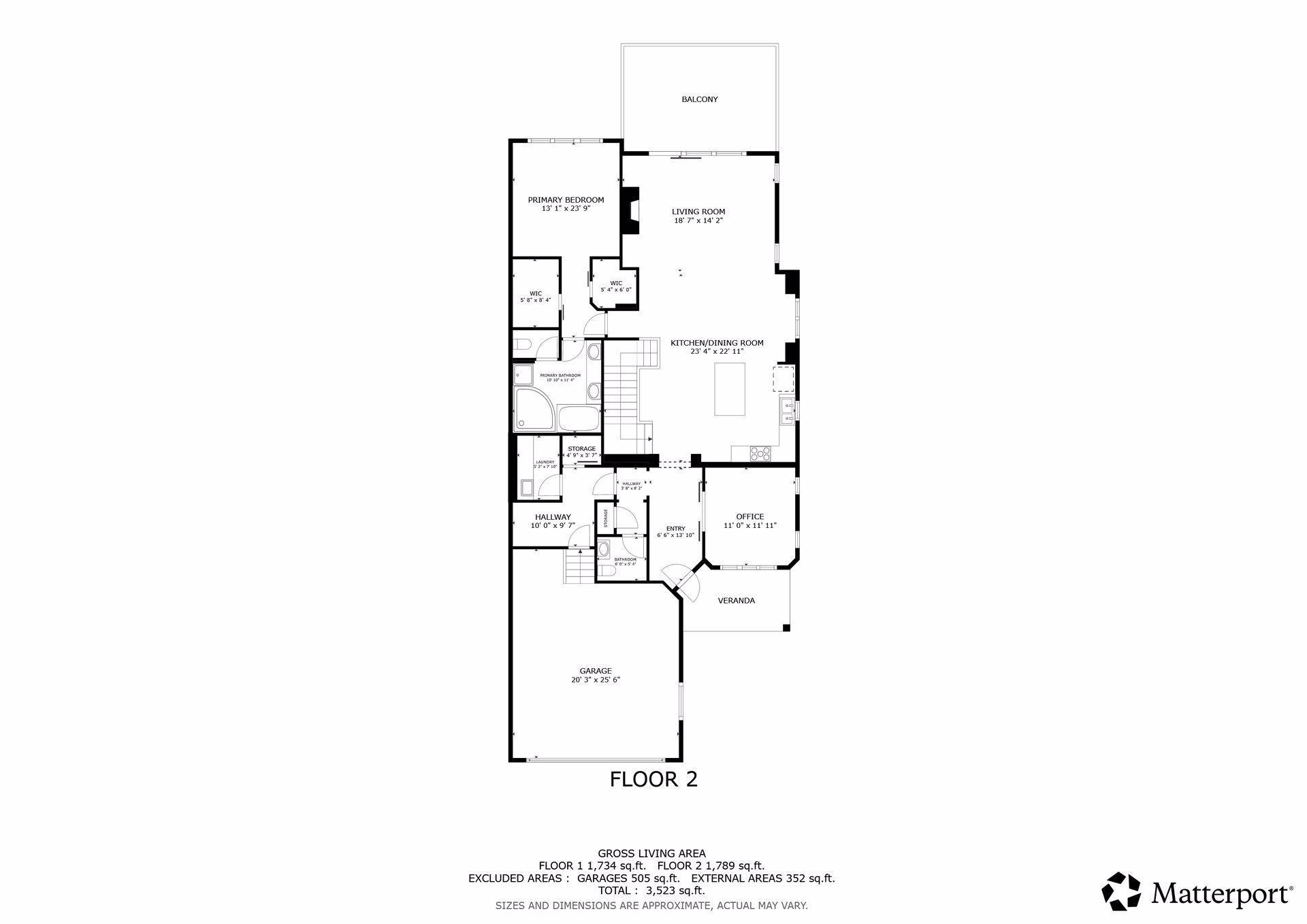25 RILEY RIDGE
25 Riley Ridge, Chanhassen, 55317, MN
-
Price: $1,100,000
-
Status type: For Sale
-
City: Chanhassen
-
Neighborhood: Lakeside Fifth Add
Bedrooms: 3
Property Size :3244
-
Listing Agent: NST49293,NST82267
-
Property type : Twin Home
-
Zip code: 55317
-
Street: 25 Riley Ridge
-
Street: 25 Riley Ridge
Bathrooms: 3
Year: 2012
Listing Brokerage: Compass
DETAILS
Lake Riley Gem Welcome to a premier master-planned community nestled between the shores of Lake Riley and the prestigious Bearpath Golf and Country Club. Built by Ron Clark in 2012, this 3-bedroom, 3-bath twin home combines timeless craftsmanship with an unbeatable location within the community. Situated in a quiet cul-de-sac directly across from the Clubhouse, pool, and fitness center, and only steps from the private dock and beach, it offers both convenience and privacy. Step inside to discover rich hardwood floors, custom woodwork, and dark-stained cabinetry accented by thoughtfully designed built-ins. The open layout and abundant natural light create an inviting and elegant atmosphere that has been exceptionally maintained and ready to move in. Residents enjoy resort-style amenities, including: • Private lake access with personal watercraft storage and an association-owned pontoon boat • Private clubhouse with fully equipped kitchen, bar, and catering conveniences • Outdoor swimming pool with lounge areas • Well-appointed fitness center • Community events fostering connection and recreation • Community news letter • Direct access to miles of trails, parks and pickleball The home also features a private backyard with a spacious maintenance free deck, perfect for entertaining or unwinding. With boat and beach access to Lake Riley, this property offers the ultimate lakeside lifestyle in one of the area’s most sought-after communities without all the maintenance. Properties in this location within the community are the most desirable and very rarely available! Quick Close Possible!
INTERIOR
Bedrooms: 3
Fin ft² / Living Area: 3244 ft²
Below Ground Living: 1455ft²
Bathrooms: 3
Above Ground Living: 1789ft²
-
Basement Details: Block, Daylight/Lookout Windows, Drain Tiled, Egress Window(s), Finished, Storage Space, Sump Basket, Sump Pump,
Appliances Included:
-
EXTERIOR
Air Conditioning: Central Air
Garage Spaces: 2
Construction Materials: N/A
Foundation Size: 1755ft²
Unit Amenities:
-
Heating System:
-
- Forced Air
ROOMS
| Main | Size | ft² |
|---|---|---|
| Living Room | 19x14 | 361 ft² |
| Kitchen | 23x23 | 529 ft² |
| Bedroom 1 | 13x24 | 169 ft² |
| Laundry | 5x8 | 25 ft² |
| Storage | 5x4 | 25 ft² |
| Office | 11x12 | 121 ft² |
| Foyer | 7x14 | 49 ft² |
| Garage | 20x26 | 400 ft² |
| Lower | Size | ft² |
|---|---|---|
| Kitchen | 26x22 | 676 ft² |
| Family Room | 19x18 | 361 ft² |
| Bedroom 2 | 12x13 | 144 ft² |
| Bedroom 3 | 13x20 | 169 ft² |
| Storage | 17x29 | 289 ft² |
LOT
Acres: N/A
Lot Size Dim.: 42x93x42x97
Longitude: 44.8427
Latitude: -93.5212
Zoning: Residential-Single Family
FINANCIAL & TAXES
Tax year: 2024
Tax annual amount: $9,176
MISCELLANEOUS
Fuel System: N/A
Sewer System: City Sewer/Connected
Water System: City Water/Connected
ADDITIONAL INFORMATION
MLS#: NST7793912
Listing Brokerage: Compass

ID: 4082178
Published: September 05, 2025
Last Update: September 05, 2025
Views: 2


