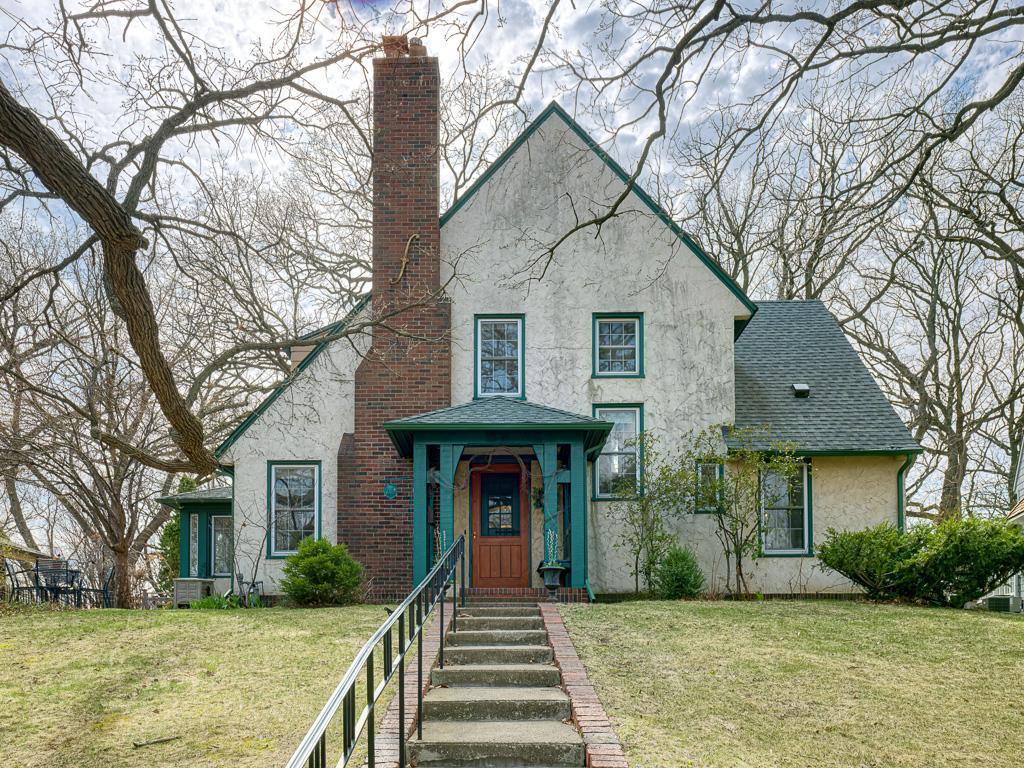25 BENHILL ROAD
25 Benhill Road, Saint Paul, 55105, MN
-
Price: $780,000
-
Status type: For Sale
-
City: Saint Paul
-
Neighborhood: Summit Hill
Bedrooms: 4
Property Size :2727
-
Listing Agent: NST16445,NST47001
-
Property type : Single Family Residence
-
Zip code: 55105
-
Street: 25 Benhill Road
-
Street: 25 Benhill Road
Bathrooms: 2
Year: 1926
Listing Brokerage: Edina Realty, Inc.
FEATURES
- Range
- Refrigerator
- Washer
- Dryer
- Dishwasher
DETAILS
Enchanting Clarence Johnston designed hilltop cottage, with flat back yard and a new, attached 2+ car garage. Flooded with natural light throughout. Its classic floor plan is so inviting and appealing with arched doorways, original built-ins, wide fireplace hearth, window seats, bookcases and polished floors throughout. Newer eat-in kitchen w/center island and mudroom with custom built in storage. Main floor study and sunny family room/sunroom. Beautifully proportioned living room and formal dining room. 3 delightful bedrooms on 2nd floor with generous closets. New second floor bathroom. The 3rd floor, 4th bedroom is the perfect hide-away. Big laundry room and potential for more finished space in the lower level. Buyers will appreciate the oversized attached garage, just steps from the kitchen. Skillfully landscaped yard with beautiful perennials and stone and brick patios. Fenced back yard, great for pets and children. Enjoy majestic trees and a feeling of great privacy in this beautiful setting right in the heart of Summit Hill.
INTERIOR
Bedrooms: 4
Fin ft² / Living Area: 2727 ft²
Below Ground Living: 300ft²
Bathrooms: 2
Above Ground Living: 2427ft²
-
Basement Details: Daylight/Lookout Windows, Full, Stone/Rock, Storage Space,
Appliances Included:
-
- Range
- Refrigerator
- Washer
- Dryer
- Dishwasher
EXTERIOR
Air Conditioning: None
Garage Spaces: 2
Construction Materials: N/A
Foundation Size: 1185ft²
Unit Amenities:
-
- Patio
- Kitchen Window
- Hardwood Floors
- Sun Room
- Walk-In Closet
- Washer/Dryer Hookup
- Paneled Doors
- French Doors
- Tile Floors
Heating System:
-
- Boiler
ROOMS
| Main | Size | ft² |
|---|---|---|
| Living Room | 23x13 | 529 ft² |
| Dining Room | 13x12 | 169 ft² |
| Family Room | 18x12 | 324 ft² |
| Kitchen | 15x12 | 225 ft² |
| Study | 10x9 | 100 ft² |
| Mud Room | 7x6 | 49 ft² |
| Upper | Size | ft² |
|---|---|---|
| Bedroom 1 | 13x15 | 169 ft² |
| Bedroom 2 | 17x12 | 289 ft² |
| Bedroom 3 | 17x13 | 289 ft² |
| Third | Size | ft² |
|---|---|---|
| Bedroom 4 | 14x10 | 196 ft² |
| Lower | Size | ft² |
|---|---|---|
| Laundry | 17x12 | 289 ft² |
LOT
Acres: N/A
Lot Size Dim.: 67x168
Longitude: 44.9325
Latitude: -93.1427
Zoning: Residential-Single Family
FINANCIAL & TAXES
Tax year: 2025
Tax annual amount: $7,102
MISCELLANEOUS
Fuel System: N/A
Sewer System: City Sewer/Connected
Water System: City Water/Connected
ADITIONAL INFORMATION
MLS#: NST7720467
Listing Brokerage: Edina Realty, Inc.

ID: 3548016
Published: April 25, 2025
Last Update: April 25, 2025
Views: 16






