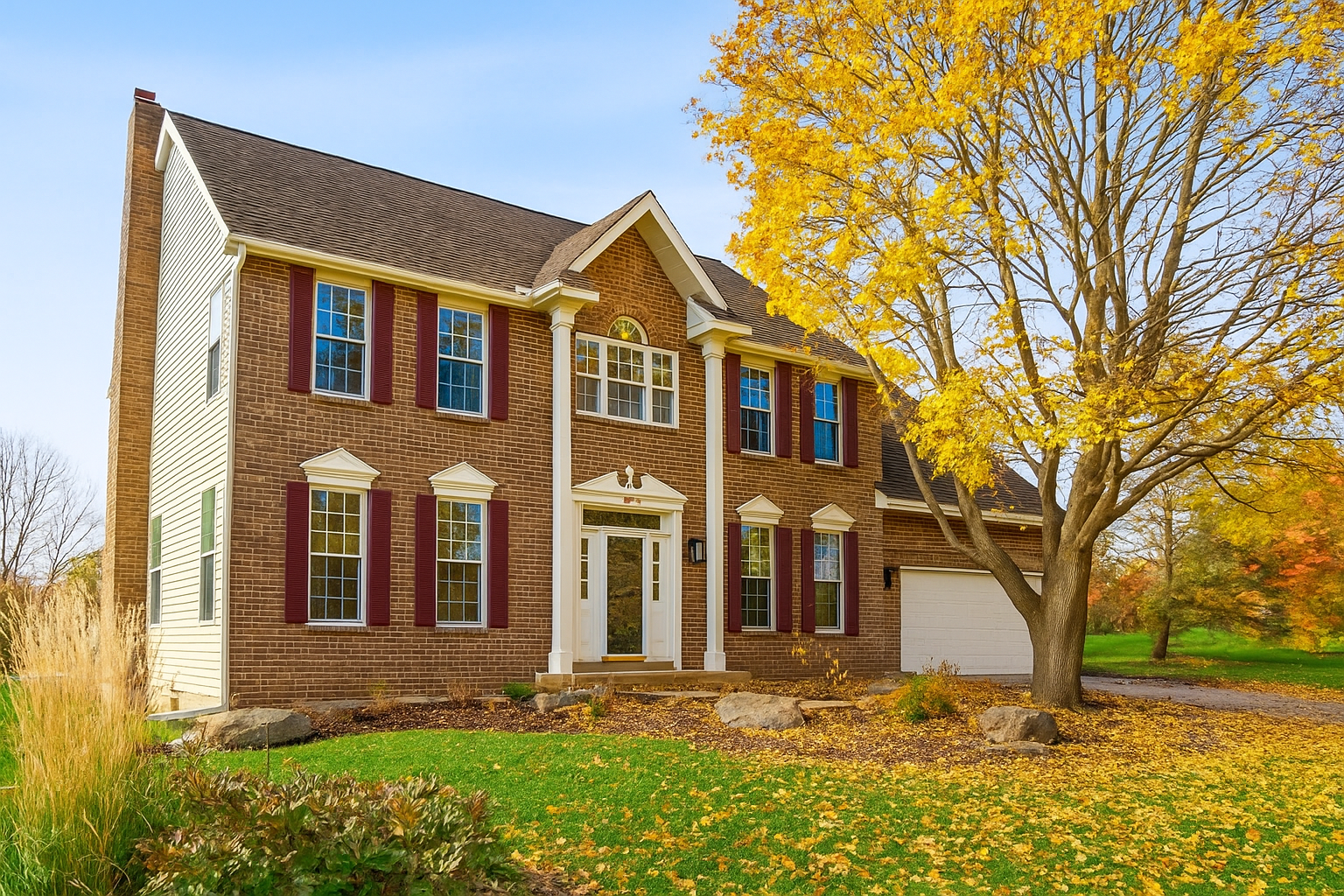2498 POND CIRCLE
2498 Pond Circle, Saint Paul (Mendota Heights), 55120, MN
-
Price: $925,000
-
Status type: For Sale
-
Neighborhood: Hampshire Estates
Bedrooms: 5
Property Size :3760
-
Listing Agent: NST16435,NST104394
-
Property type : Single Family Residence
-
Zip code: 55120
-
Street: 2498 Pond Circle
-
Street: 2498 Pond Circle
Bathrooms: 4
Year: 1991
Listing Brokerage: Cardinal Realty Co.
FEATURES
- Range
- Refrigerator
- Washer
- Dryer
- Microwave
- Dishwasher
- Central Vacuum
DETAILS
Experience the perfect blend of classic neighborhood charm and modern luxury. This home isn't just updated—it's been professionally restored from top to bottom following an insurance claim. Including a comprehensive kitchen update, the custom remodel has transformed the entire interior, now featuring sophisticated finishes throughout and delivering a worry-free lifestyle. This is an effortless ownership opportunity; every major mechanical system is less than five years old, allowing you to move right in without worry. The layout is designed for convenience and flexibility. Your own in-home elevator delivers you to the private, upper-level primary suite. Plus, an additional bedroom suite is available on the lower level. You'll appreciate the quality finishes throughout. New hickory hardwood floors run throughout the main level, creating a warm, inviting space. The kitchen boasts custom cabinets and quartz countertops with a full suite of sleek LG Studio matte white appliances. Upstairs, comfort continues with all new carpeting and durable luxury vinyl plank flooring in the bathrooms. You can also enjoy the three-season porch nearly all year, thanks to a dedicated mini-split system that keeps the climate just right. This is a high-quality, established home ready for you to move in.
INTERIOR
Bedrooms: 5
Fin ft² / Living Area: 3760 ft²
Below Ground Living: 1065ft²
Bathrooms: 4
Above Ground Living: 2695ft²
-
Basement Details: Full, Walkout,
Appliances Included:
-
- Range
- Refrigerator
- Washer
- Dryer
- Microwave
- Dishwasher
- Central Vacuum
EXTERIOR
Air Conditioning: Central Air,Ductless Mini-Split
Garage Spaces: 2
Construction Materials: N/A
Foundation Size: 1242ft²
Unit Amenities:
-
- Deck
- Porch
- Hardwood Floors
- Walk-In Closet
- In-Ground Sprinkler
- Primary Bedroom Walk-In Closet
Heating System:
-
- Forced Air
ROOMS
| Upper | Size | ft² |
|---|---|---|
| Bedroom 1 | 17x13 | 289 ft² |
| Bedroom 2 | 12x12 | 144 ft² |
| Bedroom 3 | 14x12 | 196 ft² |
| Bedroom 4 | 12x10 | 144 ft² |
| Lower | Size | ft² |
|---|---|---|
| Bedroom 5 | 17x14 | 289 ft² |
| Family Room | 24x19 | 576 ft² |
| Main | Size | ft² |
|---|---|---|
| Living Room | 19x13 | 361 ft² |
| Sitting Room | 15x11 | 225 ft² |
| Dining Room | 12x11 | 144 ft² |
| Mud Room | 17x8 | 289 ft² |
| Three Season Porch | 16x12 | 256 ft² |
LOT
Acres: N/A
Lot Size Dim.: 55x108x171x184
Longitude: 44.8675
Latitude: -93.1066
Zoning: Residential-Single Family
FINANCIAL & TAXES
Tax year: 2025
Tax annual amount: $6,982
MISCELLANEOUS
Fuel System: N/A
Sewer System: City Sewer/Connected
Water System: City Water/Connected
ADDITIONAL INFORMATION
MLS#: NST7825297
Listing Brokerage: Cardinal Realty Co.






