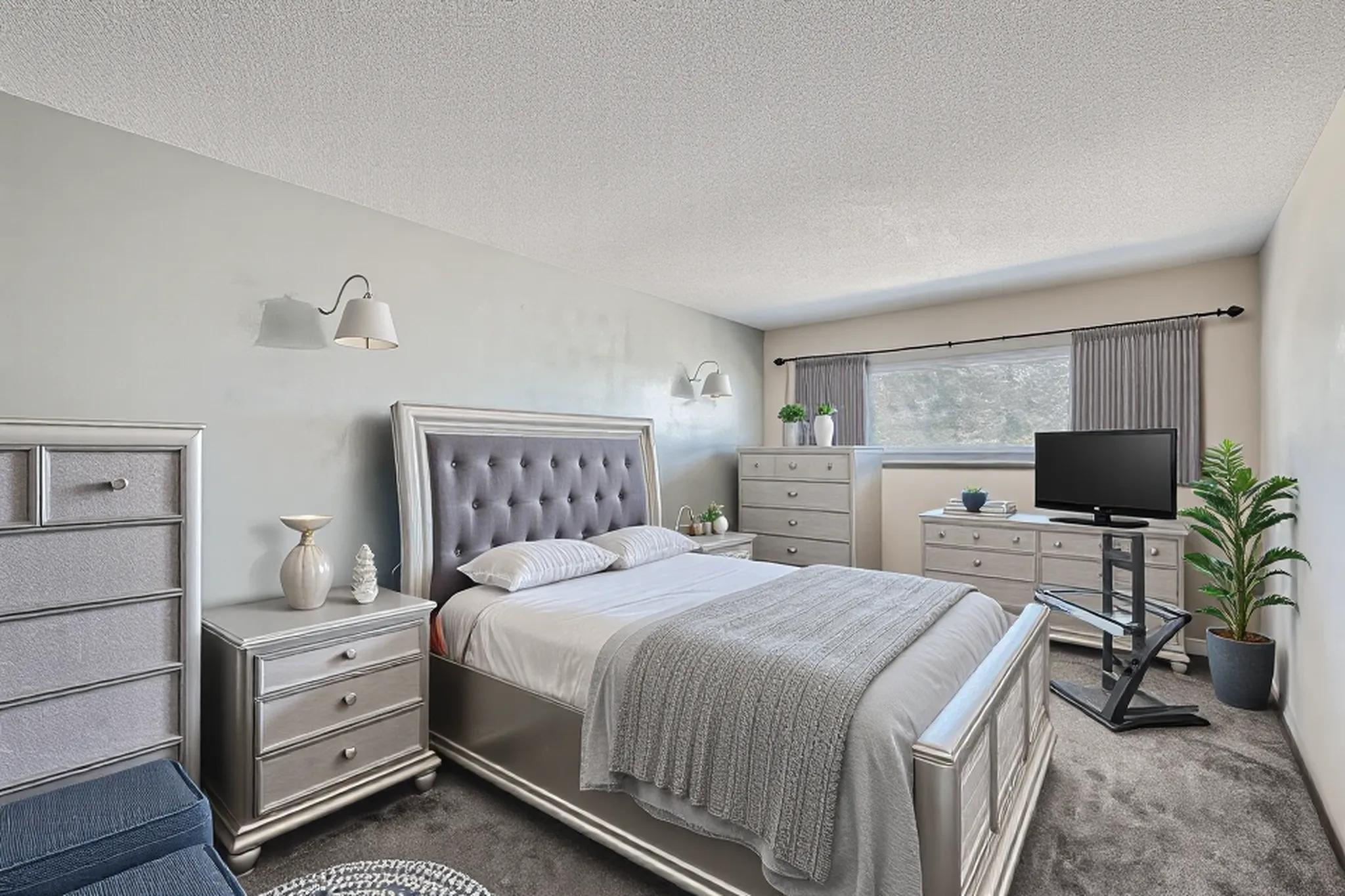2495 CANABURY DRIVE
2495 Canabury Drive, Little Canada, 55117, MN
-
Price: $169,900
-
Status type: For Sale
-
City: Little Canada
-
Neighborhood: Cic 11 Canabury Condo
Bedrooms: 2
Property Size :1169
-
Listing Agent: NST21044,NST49097
-
Property type : Low Rise
-
Zip code: 55117
-
Street: 2495 Canabury Drive
-
Street: 2495 Canabury Drive
Bathrooms: 1
Year: 1972
Listing Brokerage: RE/MAX Advantage Plus
FEATURES
- Range
- Refrigerator
- Exhaust Fan
- Dishwasher
- Disposal
DETAILS
A Little Canada condo with an open, flowing floorplan, updates, upgrades and an exceptional opportunity to enjoy a life of convenience. Your new home features 2 large bedrooms and an open floor with space to spread out and you're just in time to fall in love with the 3 season porch and outstanding views of the perennial gardens. There is an outstanding list of onsite amenities including the comfort of living in a secure building, free guest parking with your own private reserved spot and an onsite car wash. You'll appreciate heading to the airy, bright pool room where you can enjoy a heated swim year round. From there get a workout in and let the days stress release when you head to the hot tub, sauna, and fitness center. The library is great for some quiet time and a good book and with a quick reservation you can use the community room for your get togethers. Imagine the ease of entertaining your favorite people any time you want and you just need to head down stairs and welcome them. Exceptional food, shopping and entertainment are all just minutes away as well. Move in Ready with new stainless steel kitchen appliances, new carpet, pad and LVP throughout, new bay slider window and an updated kitchen and bathroom. This is everything you have been waiting for, welcome home! Garage stall #90 with additional storage. This property has been virtually staged and digitally updated for your enjoyment.
INTERIOR
Bedrooms: 2
Fin ft² / Living Area: 1169 ft²
Below Ground Living: N/A
Bathrooms: 1
Above Ground Living: 1169ft²
-
Basement Details: None,
Appliances Included:
-
- Range
- Refrigerator
- Exhaust Fan
- Dishwasher
- Disposal
EXTERIOR
Air Conditioning: Central Air
Garage Spaces: 1
Construction Materials: N/A
Foundation Size: 1169ft²
Unit Amenities:
-
- Porch
- Primary Bedroom Walk-In Closet
Heating System:
-
- Hot Water
- Baseboard
ROOMS
| Main | Size | ft² |
|---|---|---|
| Living Room | 12x12 | 144 ft² |
| Dining Room | 15x9 | 225 ft² |
| Kitchen | 11x10 | 121 ft² |
| Bedroom 1 | 19x10 | 361 ft² |
| Bedroom 2 | 15x9 | 225 ft² |
| Three Season Porch | 10x6 | 100 ft² |
| Lower | Size | ft² |
|---|---|---|
| Storage | 4x3 | 16 ft² |
LOT
Acres: N/A
Lot Size Dim.: Common
Longitude: 45.0163
Latitude: -93.0915
Zoning: Residential-Single Family
FINANCIAL & TAXES
Tax year: 2024
Tax annual amount: $1,472
MISCELLANEOUS
Fuel System: N/A
Sewer System: City Sewer/Connected
Water System: None
ADDITIONAL INFORMATION
MLS#: NST7721374
Listing Brokerage: RE/MAX Advantage Plus

ID: 3517963
Published: April 09, 2025
Last Update: April 09, 2025
Views: 21







