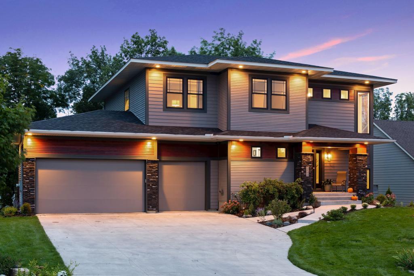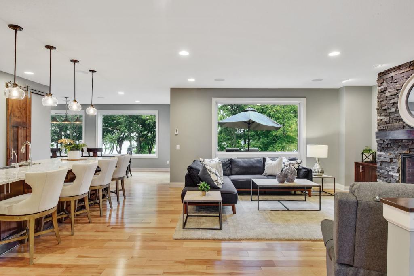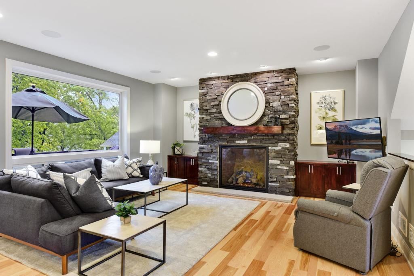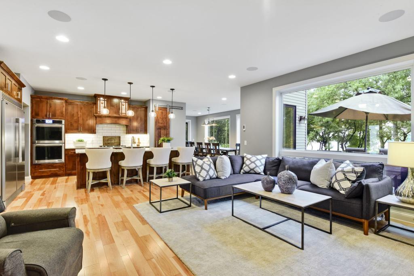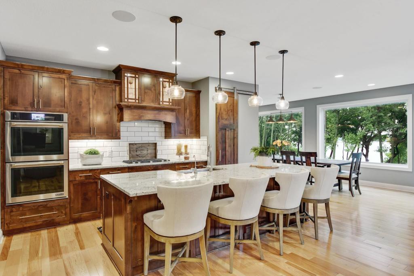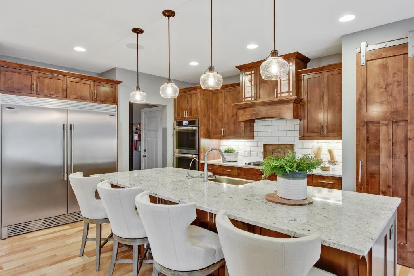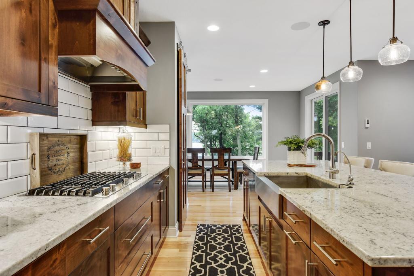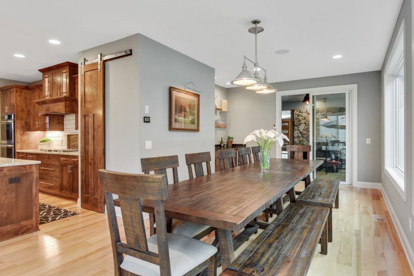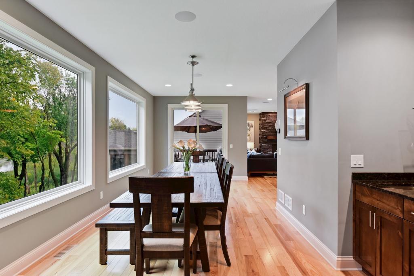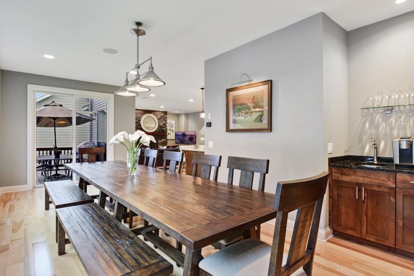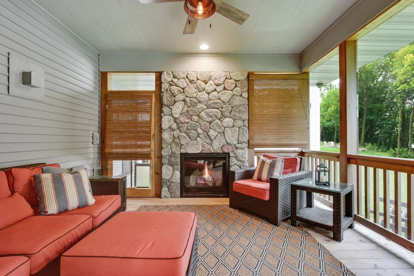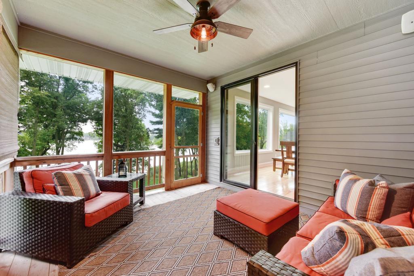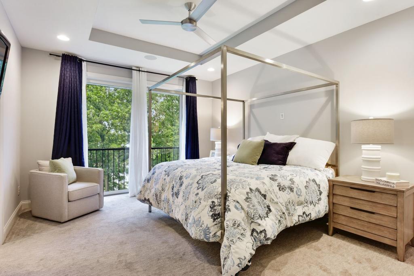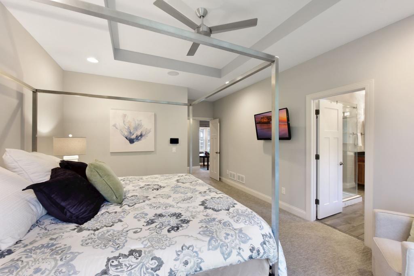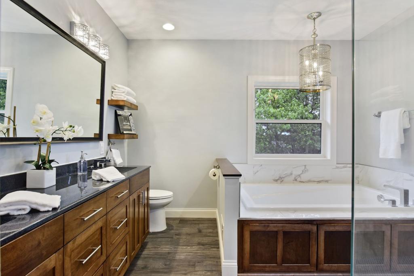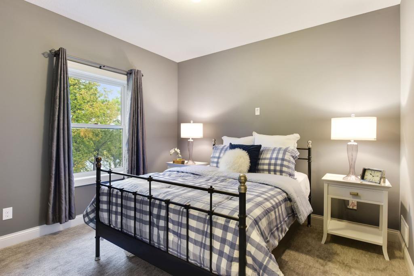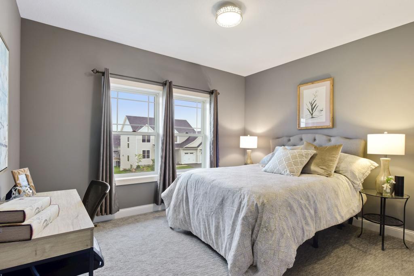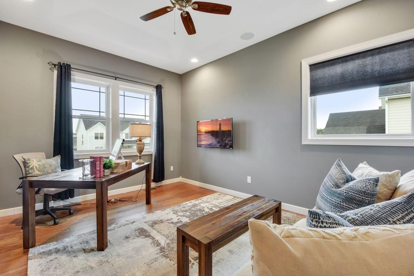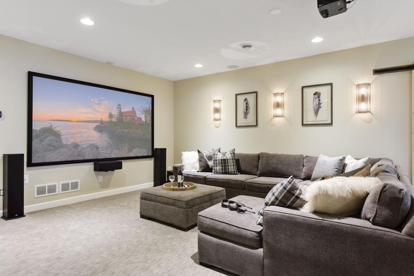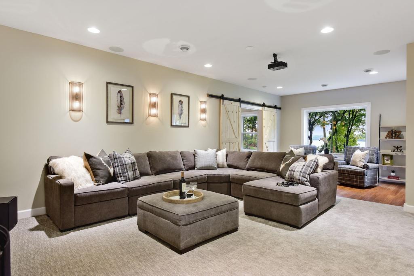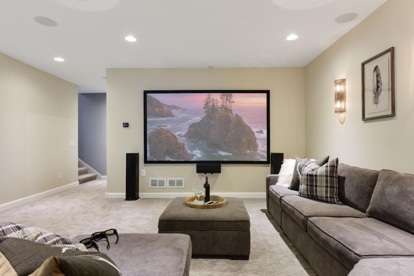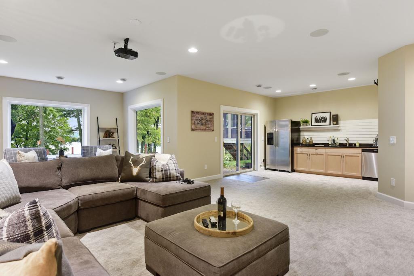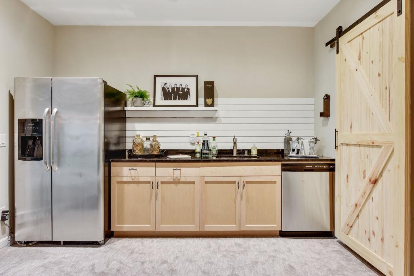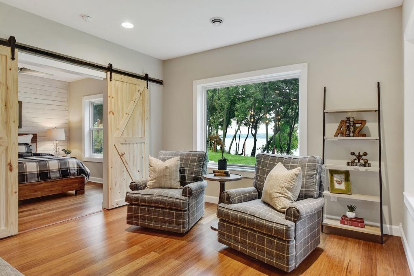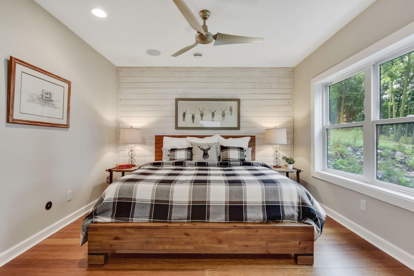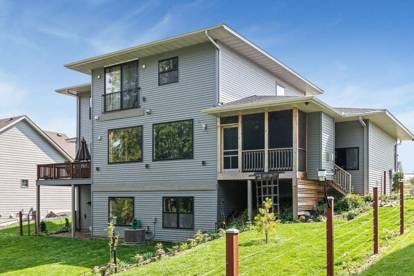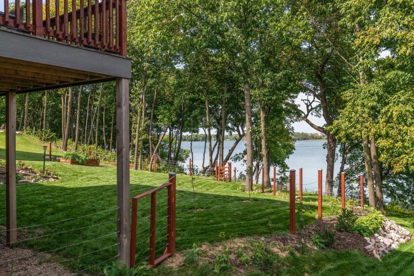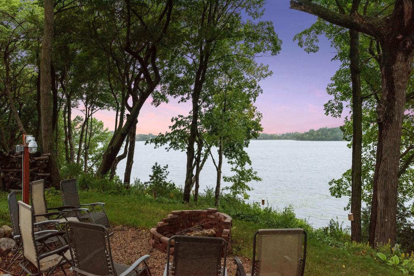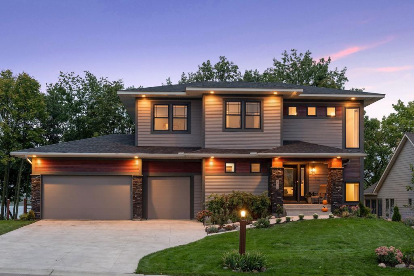2492 WOODS DRIVE
2492 Woods Drive, Victoria, 55386, MN
-
Price: $739,900
-
Status type: For Sale
-
City: Victoria
-
Neighborhood: Wasserman Lake Woods
Bedrooms: 4
Property Size :4175
-
Listing Agent: NST16633,NST98214
-
Property type : Single Family Residence
-
Zip code: 55386
-
Street: 2492 Woods Drive
-
Street: 2492 Woods Drive
Bathrooms: 4
Year: 2016
Listing Brokerage: Coldwell Banker Burnet
FEATURES
- Range
- Refrigerator
- Washer
- Dryer
- Microwave
- Exhaust Fan
- Dishwasher
- Water Softener Owned
- Cooktop
- Wall Oven
- Air-To-Air Exchanger
DETAILS
Impeccably-designed home with gorgeous views of Wasserman Lake. Enjoy smart home features throughout- WiFi lighting, built-in Sonance speakers and voice-controlled thermostats on all levels. Great room features large picture windows overlooking lake, custom built-ins and gas fireplace. Spacious kitchen with professional-grade appliances, granite countertops and island seating for 6. Dining room has wet bar and seating for 16 with access to Trex deck and screened-in porch with fireplace. Private master suite features lake views, ensuite bath and huge walk-in closet. Lower level theater with wet bar and wine cellar is fully wired with projector, 120 inch screen and Dolby Atmos 7.1 surround sound. Dog owners will appreciate features such as the dog wash station, invisible fence and multiple dog doors to backyard. Public access to Wasserman Lake for fishing and boating enthusiasts. Build by McDonald Construction.
INTERIOR
Bedrooms: 4
Fin ft² / Living Area: 4175 ft²
Below Ground Living: 1144ft²
Bathrooms: 4
Above Ground Living: 3031ft²
-
Basement Details: Walkout, Drain Tiled, Sump Pump, Concrete, Finished, Partial, Daylight/Lookout Windows,
Appliances Included:
-
- Range
- Refrigerator
- Washer
- Dryer
- Microwave
- Exhaust Fan
- Dishwasher
- Water Softener Owned
- Cooktop
- Wall Oven
- Air-To-Air Exchanger
EXTERIOR
Air Conditioning: Central Air
Garage Spaces: 3
Construction Materials: N/A
Foundation Size: 1146ft²
Unit Amenities:
-
- Kitchen Window
- Deck
- Porch
- Natural Woodwork
- Hardwood Floors
- Tiled Floors
- Balcony
- Ceiling Fan(s)
- Walk-In Closet
- Vaulted Ceiling(s)
- Washer/Dryer Hookup
- Security System
- In-Ground Sprinkler
- Paneled Doors
- Skylight
- Kitchen Center Island
- Master Bedroom Walk-In Closet
- Wet Bar
- Ethernet Wired
Heating System:
-
- Forced Air
- Radiant Floor
- Fireplace(s)
ROOMS
| Main | Size | ft² |
|---|---|---|
| Living Room | 17 x 16 | 289 ft² |
| Dining Room | 26 x 10 | 676 ft² |
| Kitchen | 16 x 14 | 256 ft² |
| Screened Porch | 14 x 12 | 196 ft² |
| Deck | 16 x 10 | 256 ft² |
| Lower | Size | ft² |
|---|---|---|
| Family Room | 18 x 13 | 324 ft² |
| Bedroom 4 | 14 x 13 | 196 ft² |
| Flex Room | 14 x 10 | 196 ft² |
| Upper | Size | ft² |
|---|---|---|
| Bedroom 1 | 16 x 14 | 256 ft² |
| Bedroom 2 | 12 x 11 | 144 ft² |
| Bedroom 3 | 14 x 12 | 196 ft² |
| Bonus Room | 16 x 12 | 256 ft² |
LOT
Acres: N/A
Lot Size Dim.: 80 x 200
Longitude: 44.8371
Latitude: -93.6712
Zoning: Residential-Single Family
FINANCIAL & TAXES
Tax year: 2019
Tax annual amount: $6,395
MISCELLANEOUS
Fuel System: N/A
Sewer System: City Sewer/Connected
Water System: City Water/Connected
ADITIONAL INFORMATION
MLS#: NST5291092
Listing Brokerage: Coldwell Banker Burnet

ID: 128143
Published: September 13, 2019
Last Update: September 13, 2019
Views: 34


