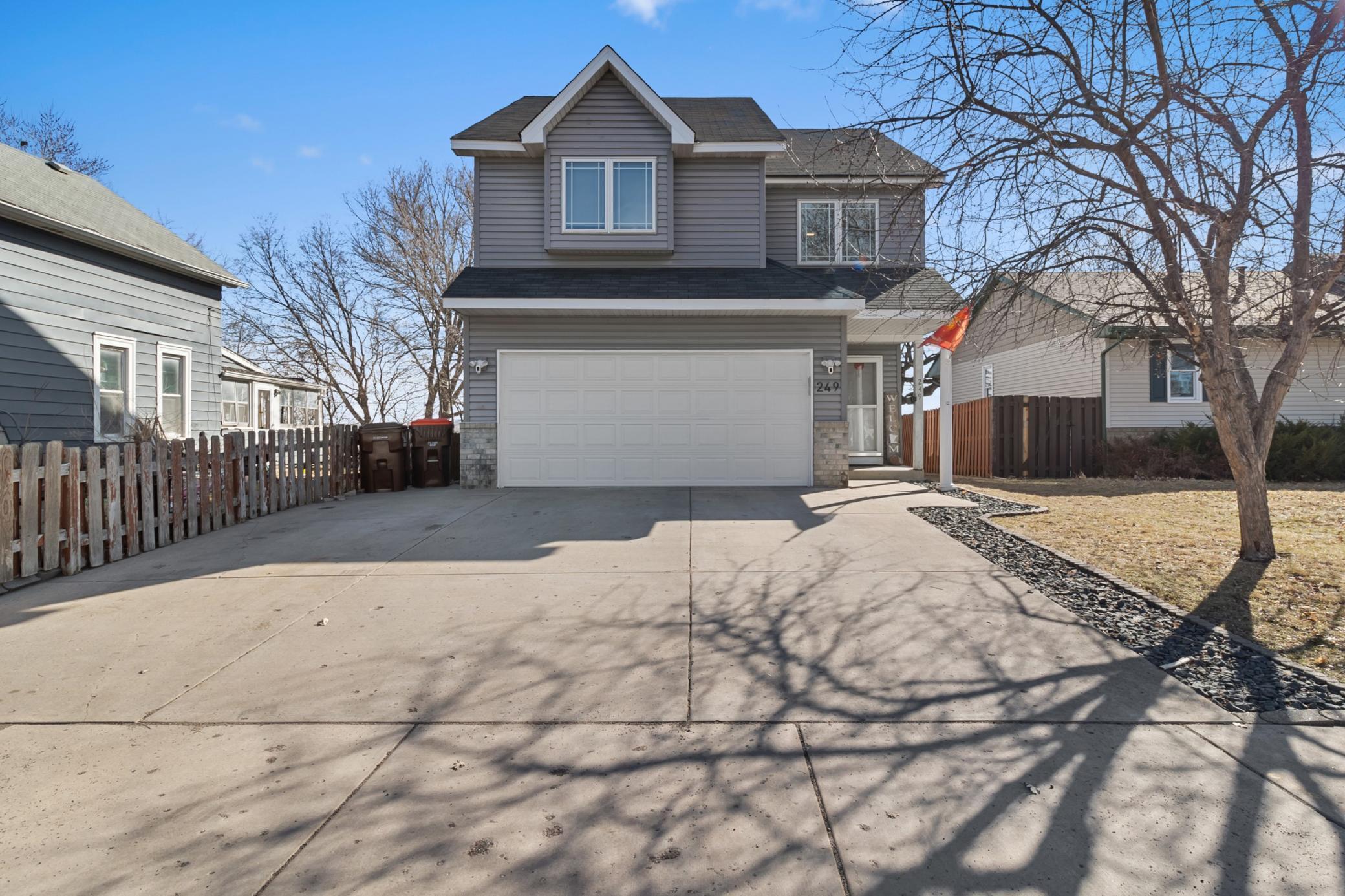249 1ST AVENUE
249 1st Avenue, South Saint Paul, 55075, MN
-
Price: $367,000
-
Status type: For Sale
-
City: South Saint Paul
-
Neighborhood: Bryants Add
Bedrooms: 3
Property Size :1601
-
Listing Agent: NST49138,NST86429
-
Property type : Single Family Residence
-
Zip code: 55075
-
Street: 249 1st Avenue
-
Street: 249 1st Avenue
Bathrooms: 2
Year: 1999
Listing Brokerage: Compass
FEATURES
- Range
- Refrigerator
- Washer
- Dryer
- Microwave
- Dishwasher
- Water Softener Owned
- Disposal
- Stainless Steel Appliances
DETAILS
Welcome home to comfort charm and convenience. This beautifully updated three level split is the perfect place to start your next chapter. Inside you’ll find thoughtful updates throughout. New flooring fresh paint modern lighting stylish window treatments new appliances a new garage door central air furnace water heater and a newer roof mean you can move in with peace of mind. The lower level even features heated floors for extra comfort during Minnesota winters. The eat in dining area opens to a deck with expansive views of the city which is perfect for morning coffee or evening dinners. The finished lower level is ideal for relaxing or entertaining and the spacious foyer adds a welcoming touch as you walk in. The primary bedroom includes a clever layout with a walk through bathroom double vanity space for getting ready and separate closets to keep things organized. With three bedrooms two baths a fenced yard patio concrete driveway and plenty of updates this home checks all the boxes for first time buyers looking for both convenience and character. Located just minutes from downtown Saint Paul and nestled in the heart of South Saint Paul you’ll love being close to local restaurants coffee shops parks and all the small town charm the area has to offer.
INTERIOR
Bedrooms: 3
Fin ft² / Living Area: 1601 ft²
Below Ground Living: 515ft²
Bathrooms: 2
Above Ground Living: 1086ft²
-
Basement Details: Drain Tiled, Finished, Sump Pump,
Appliances Included:
-
- Range
- Refrigerator
- Washer
- Dryer
- Microwave
- Dishwasher
- Water Softener Owned
- Disposal
- Stainless Steel Appliances
EXTERIOR
Air Conditioning: Central Air
Garage Spaces: 2
Construction Materials: N/A
Foundation Size: 656ft²
Unit Amenities:
-
- Patio
- Kitchen Window
- Deck
- Natural Woodwork
- Hardwood Floors
- Ceiling Fan(s)
- Vaulted Ceiling(s)
Heating System:
-
- Forced Air
ROOMS
| Main | Size | ft² |
|---|---|---|
| Living Room | 21x14 | 441 ft² |
| Dining Room | 11x8 | 121 ft² |
| Kitchen | 13x10 | 169 ft² |
| Foyer | 15x6 | 225 ft² |
| Deck | 13x12 | 169 ft² |
| Upper | Size | ft² |
|---|---|---|
| Bedroom 1 | 15x15 | 225 ft² |
| Bedroom 2 | 14x10 | 196 ft² |
| Lower | Size | ft² |
|---|---|---|
| Bedroom 3 | 11x10 | 121 ft² |
| Family Room | 13x13 | 169 ft² |
| Utility Room | 12x9 | 144 ft² |
LOT
Acres: N/A
Lot Size Dim.: 40x110x40x114'
Longitude: 44.8874
Latitude: -93.0345
Zoning: Residential-Single Family
FINANCIAL & TAXES
Tax year: 2024
Tax annual amount: $4,226
MISCELLANEOUS
Fuel System: N/A
Sewer System: City Sewer/Connected
Water System: City Water/Connected
ADITIONAL INFORMATION
MLS#: NST7709518
Listing Brokerage: Compass

ID: 3628556
Published: March 28, 2025
Last Update: March 28, 2025
Views: 9






