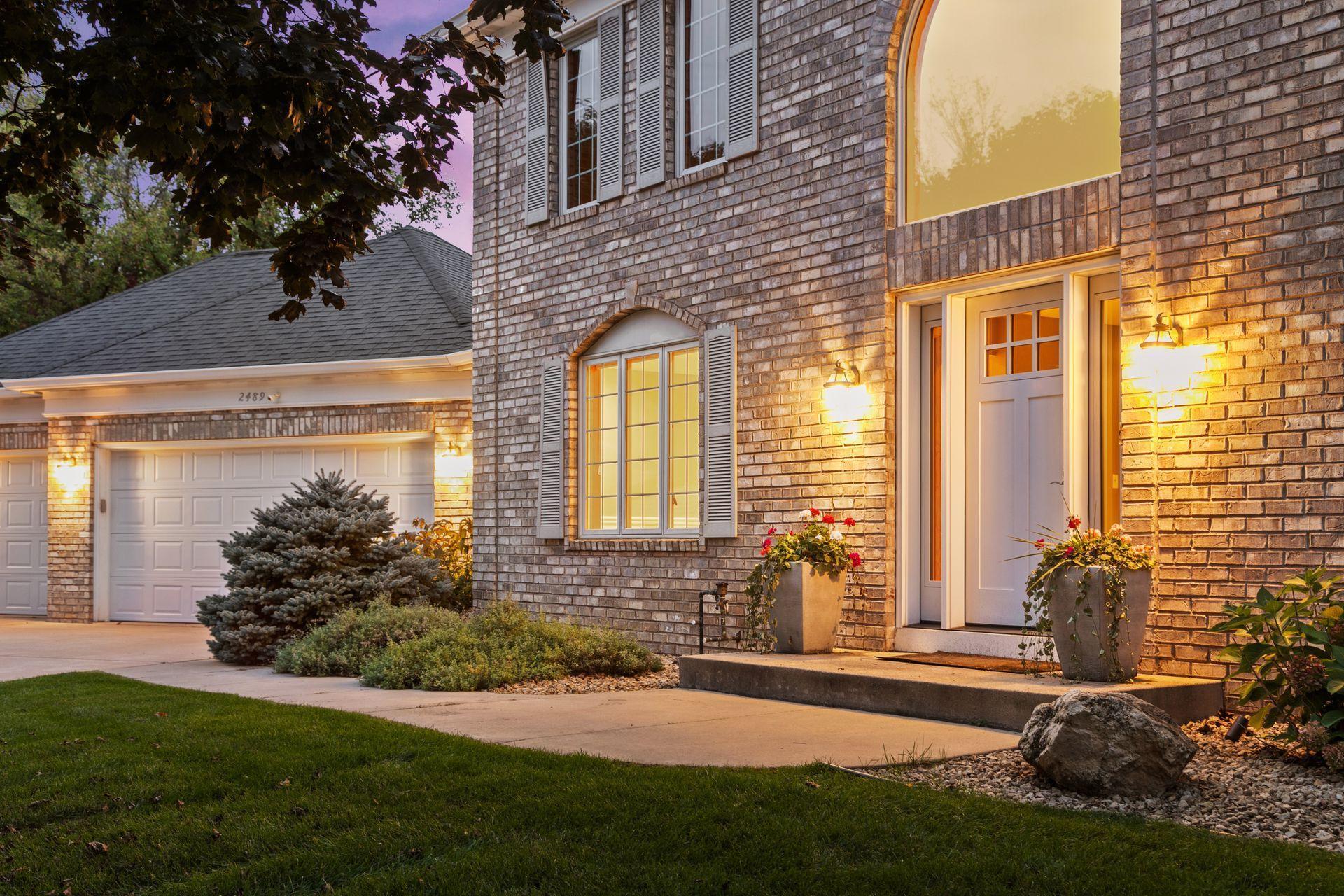2489 MENDOTA HEIGHTS CIRCLE
2489 Mendota Heights Circle, Mendota Heights, 55120, MN
-
Price: $725,000
-
Status type: For Sale
-
City: Mendota Heights
-
Neighborhood: N/A
Bedrooms: 5
Property Size :3546
-
Listing Agent: NST16629,NST58286
-
Property type : Single Family Residence
-
Zip code: 55120
-
Street: 2489 Mendota Heights Circle
-
Street: 2489 Mendota Heights Circle
Bathrooms: 4
Year: 1992
Listing Brokerage: Edina Realty, Inc.
FEATURES
- Range
- Refrigerator
- Washer
- Dryer
- Microwave
- Exhaust Fan
- Dishwasher
- Water Softener Owned
- Gas Water Heater
- Stainless Steel Appliances
DETAILS
Spacious and welcoming, this two-story home offers room for everyone with thoughtful spaces for both everyday living and entertaining. The main level features formal and informal dining areas, a comfortable family room with a fireplace, and a large kitchen that opens to a deck overlooking the backyard and pond. Upstairs, you’ll find four bedrooms including a generous primary suite that feels like a retreat with its custom walk-in closet and private bath featuring a luxurious steam shower. One of the bedrooms has been transformed into an impressive walk-in closet/dressing room but can easily be converted back to a traditional bedroom if desired. The walk-out lower level is designed for fun and relaxation with a second family room featuring a fireplace and wet bar, an additional bedroom with a Murphy bed, plus a dedicated exercise room and sauna. Two patios offer peaceful spots to enjoy pond views and fresh air. With multiple gathering spaces, versatile rooms, and inviting outdoor living areas, this home combines comfort and flexibility in a beautiful setting.
INTERIOR
Bedrooms: 5
Fin ft² / Living Area: 3546 ft²
Below Ground Living: 1116ft²
Bathrooms: 4
Above Ground Living: 2430ft²
-
Basement Details: Drain Tiled, Egress Window(s), Finished, Full, Sump Pump, Walkout,
Appliances Included:
-
- Range
- Refrigerator
- Washer
- Dryer
- Microwave
- Exhaust Fan
- Dishwasher
- Water Softener Owned
- Gas Water Heater
- Stainless Steel Appliances
EXTERIOR
Air Conditioning: Central Air
Garage Spaces: 3
Construction Materials: N/A
Foundation Size: 1318ft²
Unit Amenities:
-
- Patio
- Kitchen Window
- Hardwood Floors
- Ceiling Fan(s)
- Walk-In Closet
- Washer/Dryer Hookup
- In-Ground Sprinkler
- Exercise Room
- Sauna
- Kitchen Center Island
- Wet Bar
- Tile Floors
- Primary Bedroom Walk-In Closet
Heating System:
-
- Forced Air
ROOMS
| Main | Size | ft² |
|---|---|---|
| Living Room | 14x17 | 196 ft² |
| Dining Room | 14x13 | 196 ft² |
| Kitchen | 22x13 | 484 ft² |
| Family Room | 19x13 | 361 ft² |
| Laundry | 10x13 | 100 ft² |
| Deck | 19x11 | 361 ft² |
| Upper | Size | ft² |
|---|---|---|
| Bedroom 1 | 15x16 | 225 ft² |
| Bedroom 2 | 16x10 | 256 ft² |
| Bedroom 3 | 12x11 | 144 ft² |
| Bedroom 4 | 12x10 | 144 ft² |
| Lower | Size | ft² |
|---|---|---|
| Bedroom 5 | 13x12 | 169 ft² |
| Amusement Room | 40x12 | 1600 ft² |
| Exercise Room | 17x10 | 289 ft² |
| Patio | 16x12 | 256 ft² |
LOT
Acres: N/A
Lot Size Dim.: 60x180x157x159x181
Longitude: 44.8664
Latitude: -93.1224
Zoning: Residential-Single Family
FINANCIAL & TAXES
Tax year: 2025
Tax annual amount: $7,344
MISCELLANEOUS
Fuel System: N/A
Sewer System: City Sewer/Connected
Water System: City Water/Connected
ADDITIONAL INFORMATION
MLS#: NST7774718
Listing Brokerage: Edina Realty, Inc.

ID: 4191887
Published: October 08, 2025
Last Update: October 08, 2025
Views: 1






