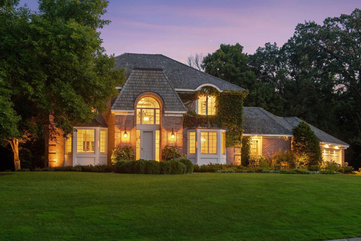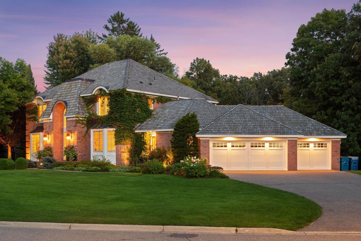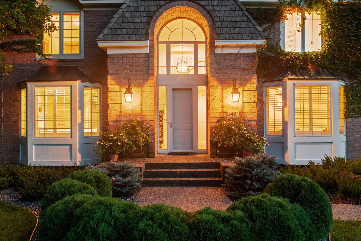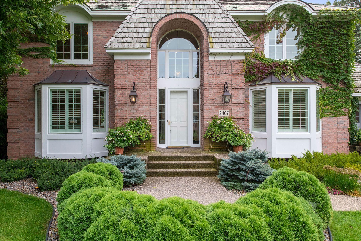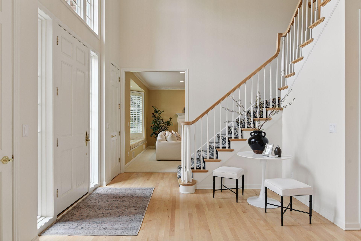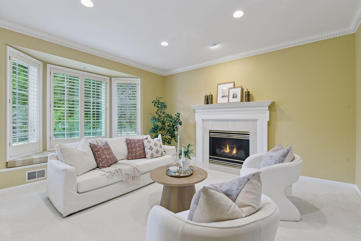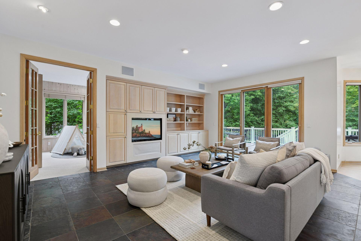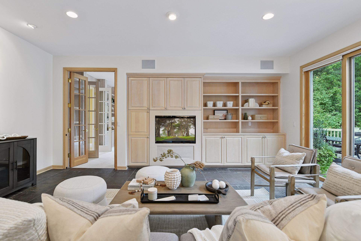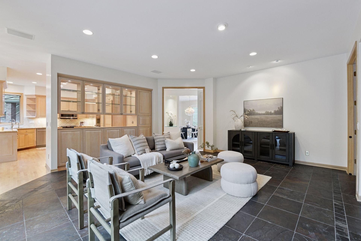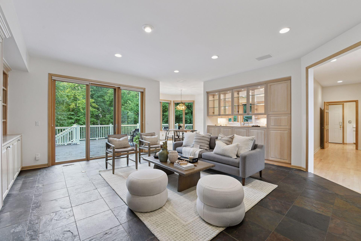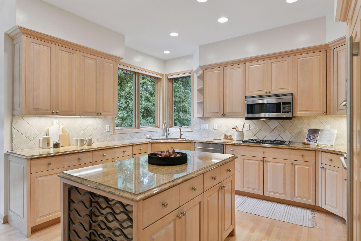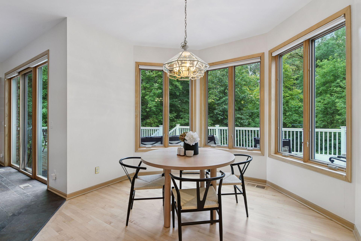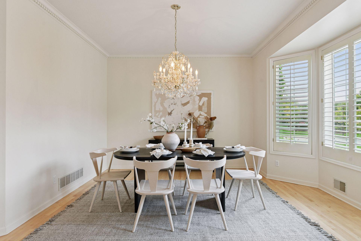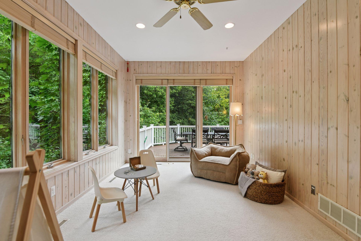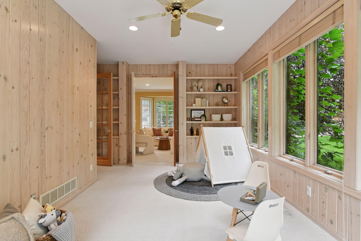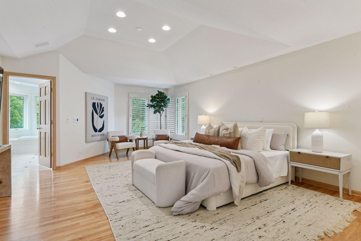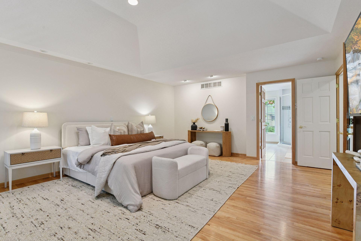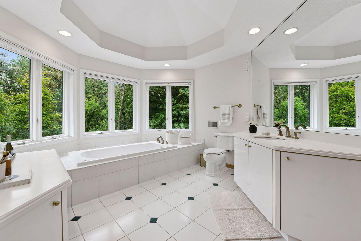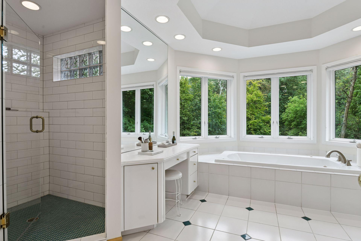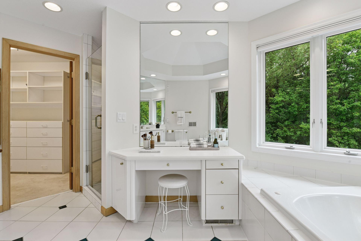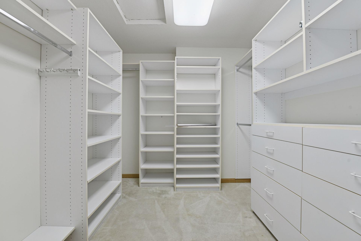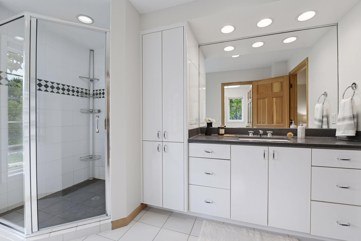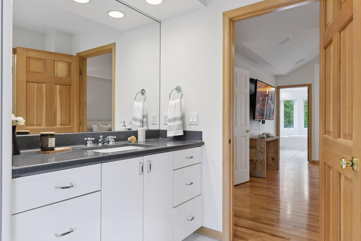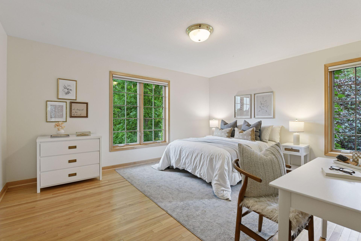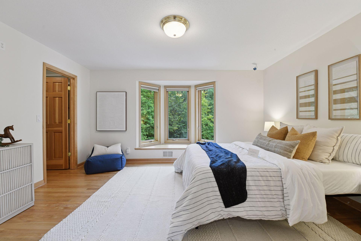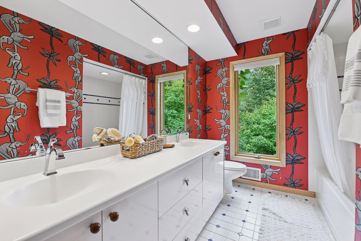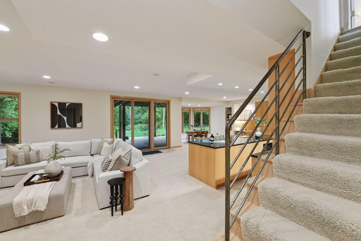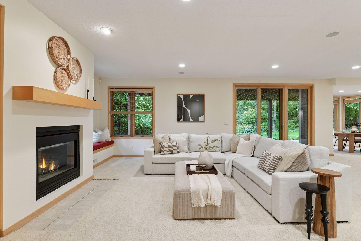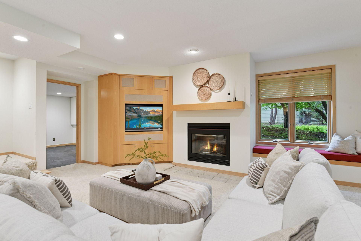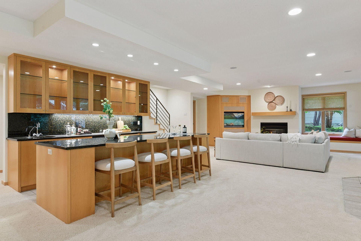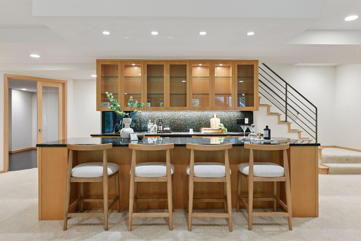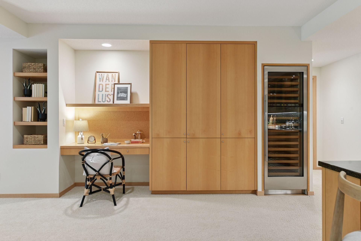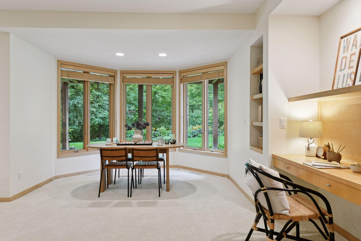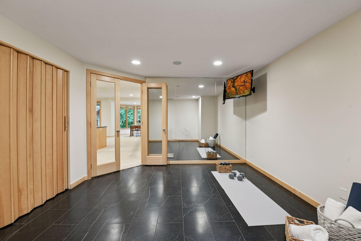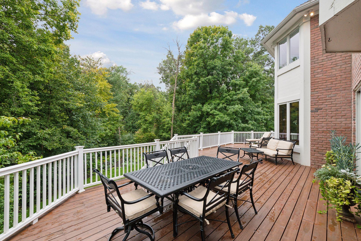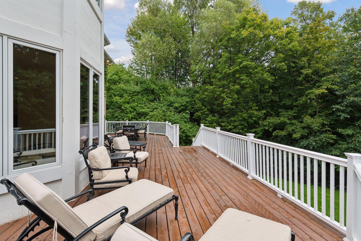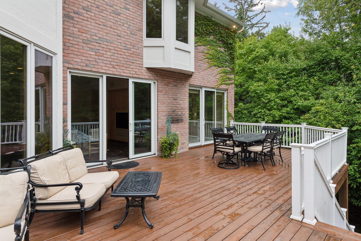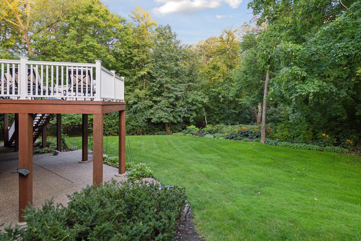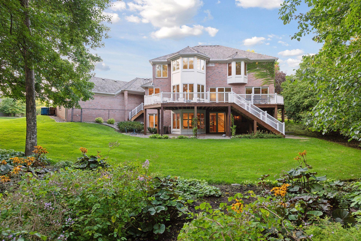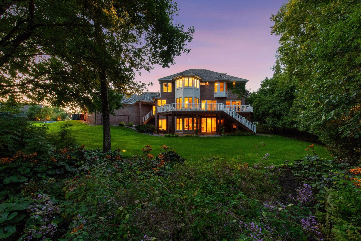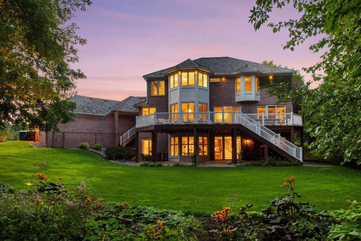2487 CROWNE HILL ROAD
2487 Crowne Hill Road, Minnetonka, 55305, MN
-
Price: $1,195,000
-
Status type: For Sale
-
City: Minnetonka
-
Neighborhood: Crowne Hill
Bedrooms: 4
Property Size :5259
-
Listing Agent: NST49293,NST83541
-
Property type : Single Family Residence
-
Zip code: 55305
-
Street: 2487 Crowne Hill Road
-
Street: 2487 Crowne Hill Road
Bathrooms: 5
Year: 1993
Listing Brokerage: Compass
FEATURES
- Refrigerator
- Washer
- Dryer
- Microwave
- Dishwasher
- Water Softener Owned
- Disposal
- Cooktop
- Wall Oven
DETAILS
Welcome to this stunning brick two-story residence situated on a serene, non-through street. Upon entering, you'll be greeted by a two story foyer, elegant dental crown molding and expansive windows that fill the the interior in natural light. The main level offers informal and formal spaces ideal for entertaining and everyday life. The main level walks out to a large deck with a wooded backdrop. The upper level hosts a primary suite featuring two completely separate bathrooms, each with its own walk-in closet, along with two additional junior bedrooms and a full bathroom. The expansive walkout lower level is perfect for entertaining, complete with a family room, gaming area, and bar. This level also includes a fourth bedroom, an exercise room, an office, and a spacious storage area. The property features a generous main level deck offering peaceful views of the private backyard and lush landscaping. Additional outdoor enjoyment can be found with the walkout lower level's covered patio, ideal for relaxation. The rear yard is adjacent to a mature, wooded City-owned parcel, providing exceptional privacy. Significant updates have been made by the current owner, including the replacement of various mechanical systems, installation of a drain tile, enhanced landscaping, a generator, garage heater, water filtration system, reverse osmosis, a saltless water softener, and the addition of a cedar shake roof in 2016, among other improvements.
INTERIOR
Bedrooms: 4
Fin ft² / Living Area: 5259 ft²
Below Ground Living: 1658ft²
Bathrooms: 5
Above Ground Living: 3601ft²
-
Basement Details: Finished, Walkout,
Appliances Included:
-
- Refrigerator
- Washer
- Dryer
- Microwave
- Dishwasher
- Water Softener Owned
- Disposal
- Cooktop
- Wall Oven
EXTERIOR
Air Conditioning: Central Air
Garage Spaces: 3
Construction Materials: N/A
Foundation Size: 1956ft²
Unit Amenities:
-
- Patio
- Kitchen Window
- Deck
- Natural Woodwork
- Hardwood Floors
- Sun Room
- Security System
- In-Ground Sprinkler
- Exercise Room
- Other
- Tile Floors
Heating System:
-
- Forced Air
ROOMS
| Main | Size | ft² |
|---|---|---|
| Living Room | n/a | 0 ft² |
| Dining Room | n/a | 0 ft² |
| Family Room | n/a | 0 ft² |
| Kitchen | n/a | 0 ft² |
| Sun Room | n/a | 0 ft² |
| Informal Dining Room | n/a | 0 ft² |
| Upper | Size | ft² |
|---|---|---|
| Bedroom 1 | n/a | 0 ft² |
| Bedroom 2 | n/a | 0 ft² |
| Bedroom 3 | n/a | 0 ft² |
| Lower | Size | ft² |
|---|---|---|
| Bedroom 4 | n/a | 0 ft² |
| Family Room | n/a | 0 ft² |
| Office | n/a | 0 ft² |
| Exercise Room | n/a | 0 ft² |
LOT
Acres: N/A
Lot Size Dim.: W 152X123X173X169
Longitude: 44.9568
Latitude: -93.4541
Zoning: Residential-Single Family
FINANCIAL & TAXES
Tax year: 2025
Tax annual amount: $15,385
MISCELLANEOUS
Fuel System: N/A
Sewer System: City Sewer/Connected
Water System: City Water/Connected
ADDITIONAL INFORMATION
MLS#: NST7801990
Listing Brokerage: Compass

ID: 4103034
Published: September 12, 2025
Last Update: September 12, 2025
Views: 18


