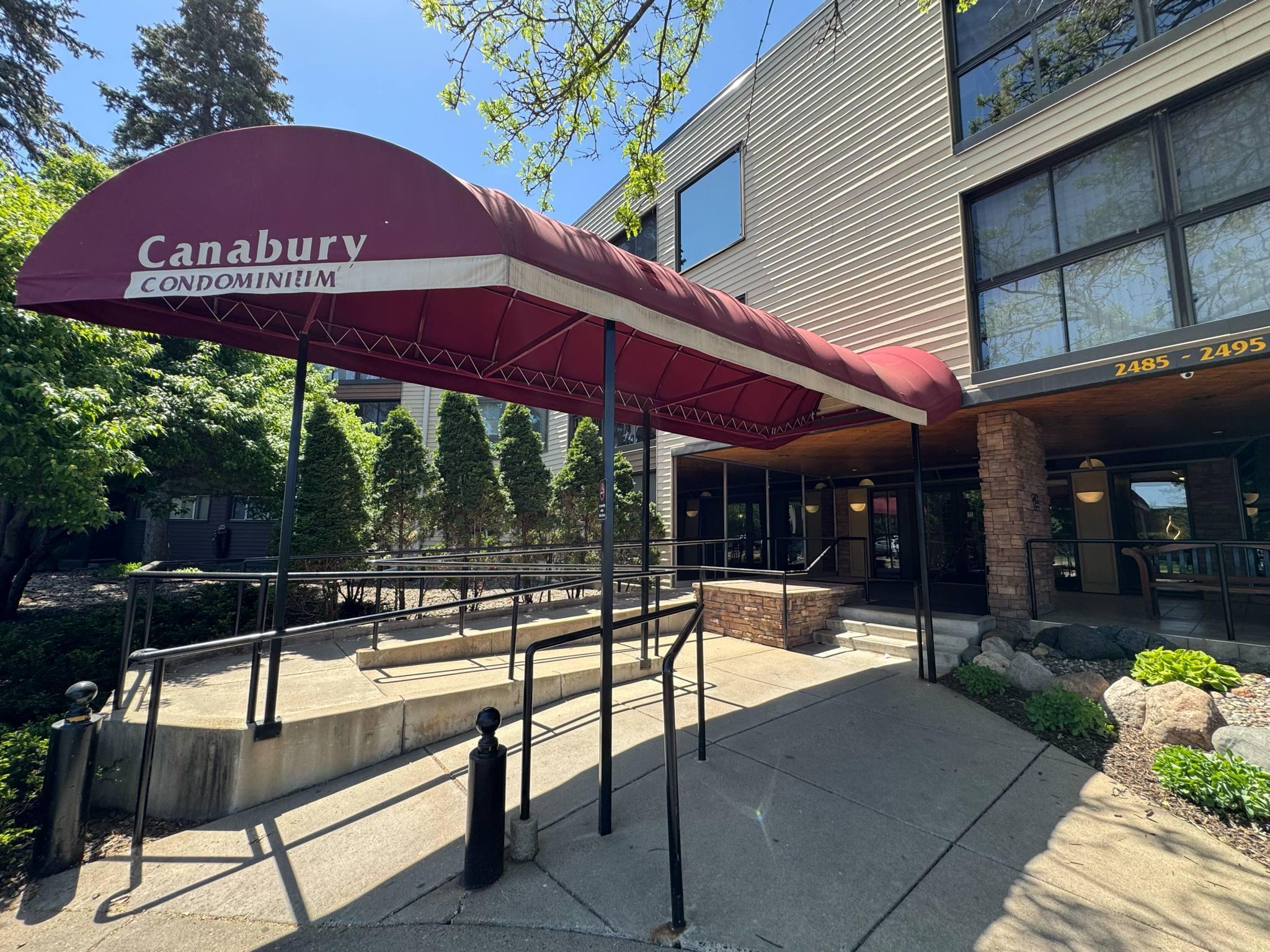2485 CANABURY DRIVE
2485 Canabury Drive, Saint Paul (Little Canada), 55117, MN
-
Price: $175,000
-
Status type: For Sale
-
Neighborhood: Cic 11 Canabury Condo
Bedrooms: 2
Property Size :1169
-
Listing Agent: NST25792,NST93424
-
Property type : Low Rise
-
Zip code: 55117
-
Street: 2485 Canabury Drive
-
Street: 2485 Canabury Drive
Bathrooms: 1
Year: 1972
Listing Brokerage: Exp Realty, LLC.
FEATURES
- Range
- Refrigerator
- Microwave
- Exhaust Fan
- Dishwasher
- Disposal
DETAILS
Immaculate, Updated Condo in Prime Little Canada Location! Welcome to this beautifully updated condo where pride of ownership shines throughout. Located in the highly desirable community of Little Canada, this home features a stunning updated kitchen complete with granite countertops, stainless steel appliances, a stylish tile backsplash, and rich wood flooring that adds warmth and elegance. Brand new AC was just installed! Freshly painted throughout, the unit boasts an open-concept layout filled with natural light, perfect for both relaxing and entertaining. The spacious bedrooms offer ample closet space, and the enclosed porch is ideal for enjoying your morning coffee or unwinding at the end of the day. The garage is heated— perfect for Minnesota winters—and the walk-in shower comes with a lifetime warranty for added peace of mind. You'll also appreciate the hobby room located in the basement garage, along with a car wash station for added convenience. Perfectly maintained and super clean—this home is ready for even the pickiest buyers. Residents will love the abundant guest parking, easy access to highways, and resort-style amenities including an indoor pool, hot tub, sauna, exercise room, and an expansive recreation room and so much more! Don’t miss the opportunity to own a move-in-ready condo in one of the most sought-after areas—schedule your showing today! Call me today for a private tour! Meena Thao (612) 860-7552
INTERIOR
Bedrooms: 2
Fin ft² / Living Area: 1169 ft²
Below Ground Living: N/A
Bathrooms: 1
Above Ground Living: 1169ft²
-
Basement Details: None,
Appliances Included:
-
- Range
- Refrigerator
- Microwave
- Exhaust Fan
- Dishwasher
- Disposal
EXTERIOR
Air Conditioning: Central Air
Garage Spaces: 1
Construction Materials: N/A
Foundation Size: 1169ft²
Unit Amenities:
-
Heating System:
-
- Baseboard
ROOMS
| Main | Size | ft² |
|---|---|---|
| Living Room | 21x15 | 441 ft² |
| Dining Room | 10x12 | 100 ft² |
| Kitchen | 11x11 | 121 ft² |
| Bedroom 1 | 11x17 | 121 ft² |
| Bedroom 2 | 10x14 | 100 ft² |
| Porch | 6x10 | 36 ft² |
LOT
Acres: N/A
Lot Size Dim.: N/A
Longitude: 45.0163
Latitude: -93.0914
Zoning: Residential-Multi-Family
FINANCIAL & TAXES
Tax year: 2024
Tax annual amount: $1,472
MISCELLANEOUS
Fuel System: N/A
Sewer System: City Sewer/Connected
Water System: City Water/Connected
ADDITIONAL INFORMATION
MLS#: NST7747571
Listing Brokerage: Exp Realty, LLC.

ID: 3701207
Published: May 22, 2025
Last Update: May 22, 2025
Views: 11






