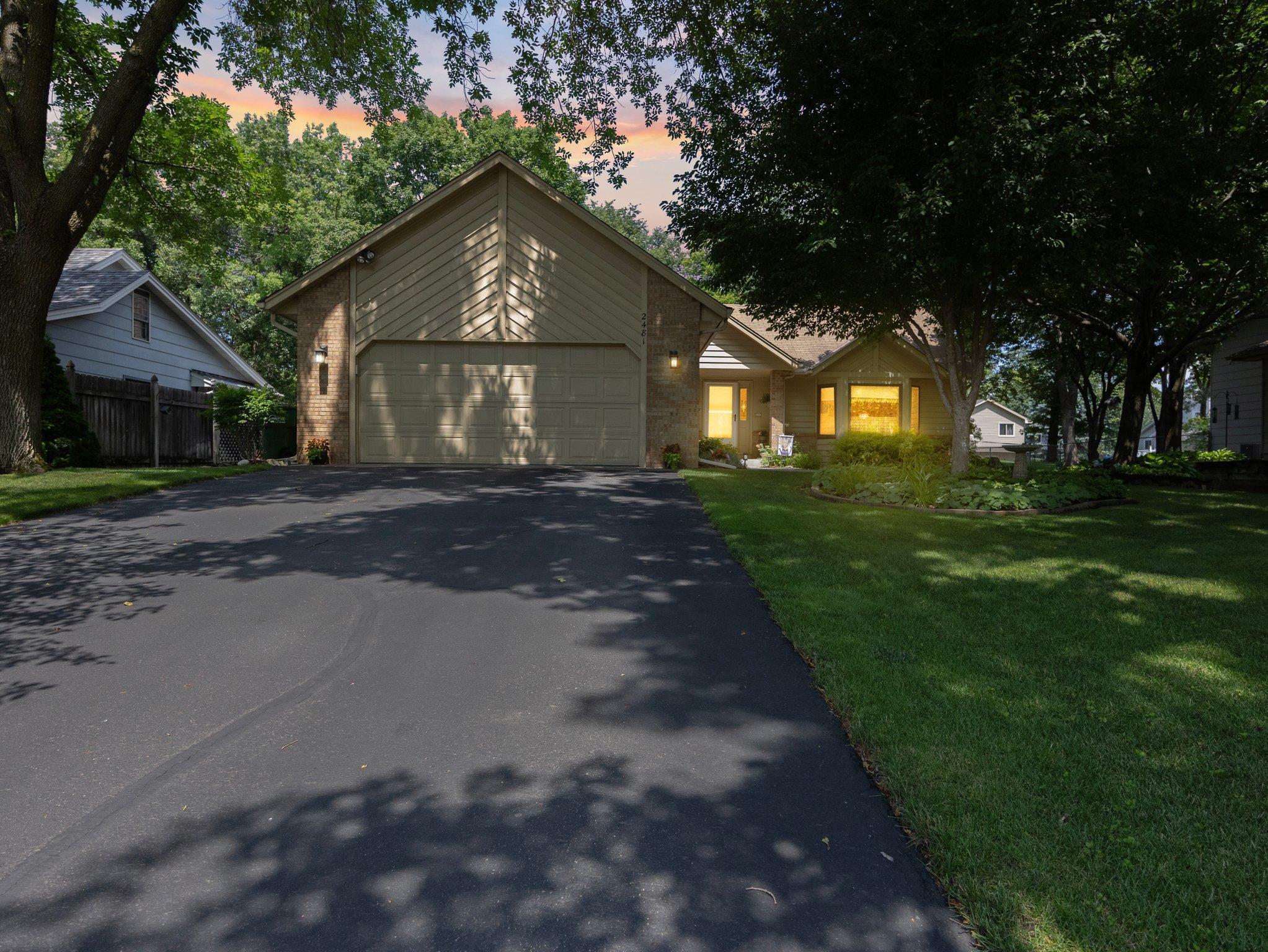2481 132ND LANE
2481 132nd Lane, Minneapolis (Coon Rapids), 55448, MN
-
Price: $369,900
-
Status type: For Sale
-
Neighborhood: Oaks Of Shenandoah 14th Add
Bedrooms: 3
Property Size :1716
-
Listing Agent: NST17994,NST113436
-
Property type : Single Family Residence
-
Zip code: 55448
-
Street: 2481 132nd Lane
-
Street: 2481 132nd Lane
Bathrooms: 2
Year: 1988
Listing Brokerage: RE/MAX Results
FEATURES
- Range
- Refrigerator
- Washer
- Dryer
- Microwave
- Dishwasher
- Disposal
- Gas Water Heater
DETAILS
This 3-bedroom, 2-bath home is located in a great neighborhood with friendly neighbors and offers a comfortable layout for everyday living. All three bedrooms are on one level, including a master suite with a private bath. The main level features an eat-in kitchen and informal dining room, while the lower-level family room with a fireplace provides an inviting space to gather. There is enough space to comfortably make another bedroom downstairs! Step outside to a private deck overlooking beautifully landscaped flower gardens and mature plantings. The thoughtfully designed outdoor spaces are filled with seasonal blooms and greenery, creating a peaceful backdrop for relaxing or entertaining. Combining convenience, comfort, and charm, this home is a wonderful place to call your own.
INTERIOR
Bedrooms: 3
Fin ft² / Living Area: 1716 ft²
Below Ground Living: 309ft²
Bathrooms: 2
Above Ground Living: 1407ft²
-
Basement Details: Block, Daylight/Lookout Windows, Egress Window(s), Storage Space,
Appliances Included:
-
- Range
- Refrigerator
- Washer
- Dryer
- Microwave
- Dishwasher
- Disposal
- Gas Water Heater
EXTERIOR
Air Conditioning: Central Air
Garage Spaces: 2
Construction Materials: N/A
Foundation Size: 1300ft²
Unit Amenities:
-
- Kitchen Window
- Deck
- Ceiling Fan(s)
- In-Ground Sprinkler
- Tile Floors
Heating System:
-
- Forced Air
- Fireplace(s)
ROOMS
| Main | Size | ft² |
|---|---|---|
| Living Room | 17x14 | 289 ft² |
| Dining Room | 10x11 | 100 ft² |
| Kitchen | 8x11 | 64 ft² |
| Informal Dining Room | 9x13 | 81 ft² |
| Upper | Size | ft² |
|---|---|---|
| Bedroom 1 | 15x16 | 225 ft² |
| Primary Bathroom | 9x6 | 81 ft² |
| Bedroom 2 | 12x13 | 144 ft² |
| Bedroom 3 | 12x10 | 144 ft² |
| Bathroom | 9x6 | 81 ft² |
| Lower | Size | ft² |
|---|---|---|
| Recreation Room | 24x13 | 576 ft² |
| Utility Room | 24x15 | 576 ft² |
LOT
Acres: N/A
Lot Size Dim.: Irregular
Longitude: 45.2122
Latitude: -93.3291
Zoning: Residential-Single Family
FINANCIAL & TAXES
Tax year: 2025
Tax annual amount: $3,729
MISCELLANEOUS
Fuel System: N/A
Sewer System: City Sewer/Connected
Water System: City Water/Connected
ADDITIONAL INFORMATION
MLS#: NST7780964
Listing Brokerage: RE/MAX Results

ID: 4030122
Published: August 22, 2025
Last Update: August 22, 2025
Views: 1






