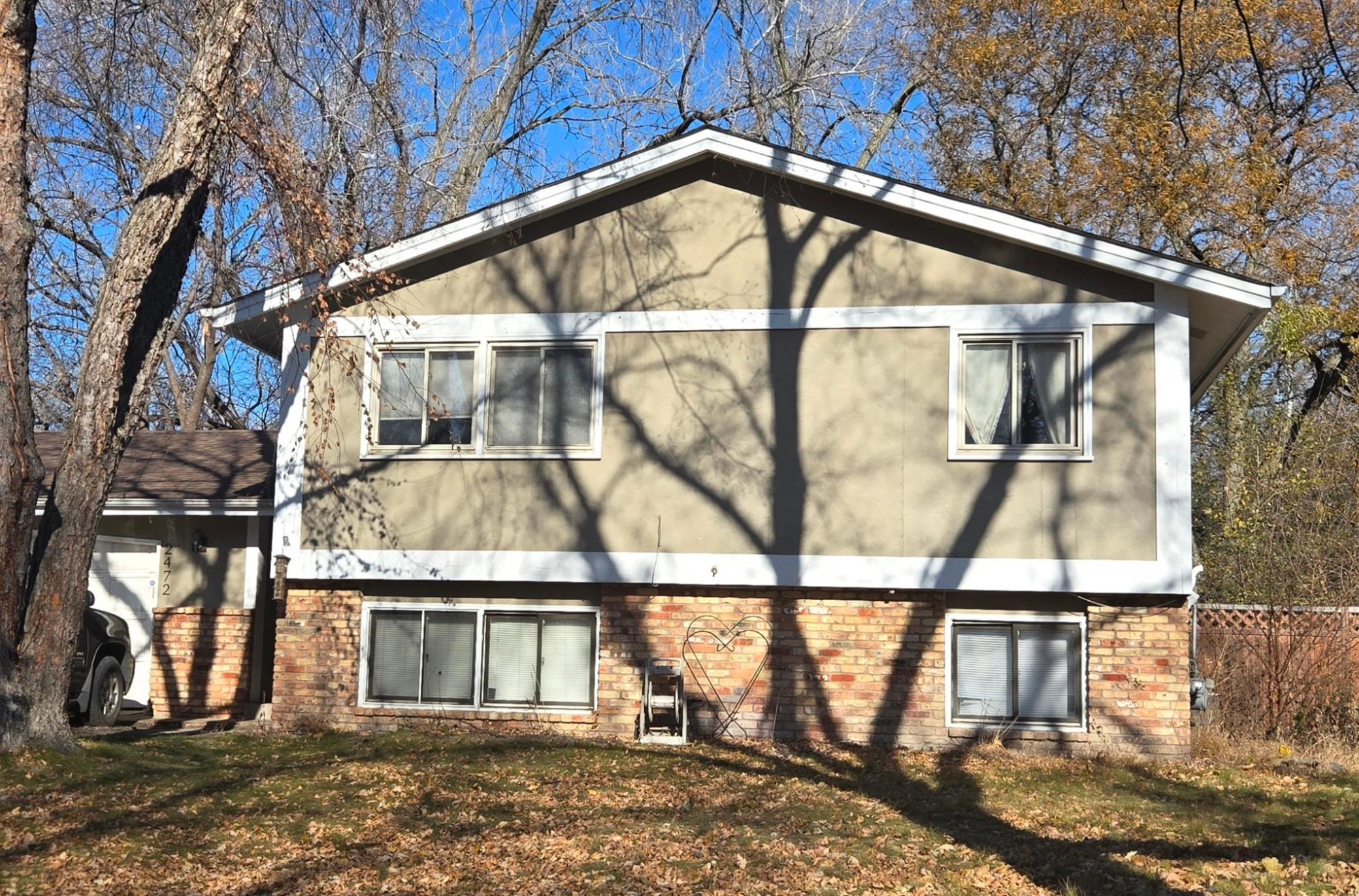2472 PEARSON PARKWAY
2472 Pearson Parkway, Brooklyn Park, 55444, MN
-
Price: $285,000
-
Status type: For Sale
-
City: Brooklyn Park
-
Neighborhood: Parkland Estates
Bedrooms: 4
Property Size :1885
-
Listing Agent: NST10513,NST110199
-
Property type : Single Family Residence
-
Zip code: 55444
-
Street: 2472 Pearson Parkway
-
Street: 2472 Pearson Parkway
Bathrooms: 2
Year: 1974
Listing Brokerage: Banneker Realty, LLC
FEATURES
- Range
- Refrigerator
- Washer
- Dryer
- Microwave
- Dishwasher
DETAILS
Split-level home with private backyard backing up to Norwood Park! Features include a 2-car garage, vaulted ceilings, and a wood-burning fireplace in the open living room. The kitchen and dining area lead to a spacious deck. Upstairs offers a master bedroom, guest room, and full bath. The lower level includes a second family room with a two-sided fireplace, two bedrooms, and another full bath. Sold AS-IS Conveniently located near Arbor Lakes, Topgolf, and downtown Minneapolis in the Osseo School District.
INTERIOR
Bedrooms: 4
Fin ft² / Living Area: 1885 ft²
Below Ground Living: 822ft²
Bathrooms: 2
Above Ground Living: 1063ft²
-
Basement Details: Daylight/Lookout Windows, Finished, Full,
Appliances Included:
-
- Range
- Refrigerator
- Washer
- Dryer
- Microwave
- Dishwasher
EXTERIOR
Air Conditioning: Central Air
Garage Spaces: 2
Construction Materials: N/A
Foundation Size: 1063ft²
Unit Amenities:
-
- Kitchen Window
- Deck
- Vaulted Ceiling(s)
Heating System:
-
- Forced Air
- Fireplace(s)
ROOMS
| Upper | Size | ft² |
|---|---|---|
| Living Room | 17x16 | 289 ft² |
| Dining Room | 11x8 | 121 ft² |
| Kitchen | 11x11 | 121 ft² |
| Bedroom 1 | 15x13 | 225 ft² |
| Bedroom 2 | 14x9 | 196 ft² |
| Lower | Size | ft² |
|---|---|---|
| Family Room | 26x14 | 676 ft² |
| Bedroom 3 | 12x12 | 144 ft² |
| Bedroom 4 | 15x13 | 225 ft² |
LOT
Acres: N/A
Lot Size Dim.: S75X135X95X135
Longitude: 45.104
Latitude: -93.3126
Zoning: Residential-Single Family
FINANCIAL & TAXES
Tax year: 2025
Tax annual amount: $4,379
MISCELLANEOUS
Fuel System: N/A
Sewer System: City Sewer/Connected
Water System: City Water/Connected
ADDITIONAL INFORMATION
MLS#: NST7827056
Listing Brokerage: Banneker Realty, LLC






