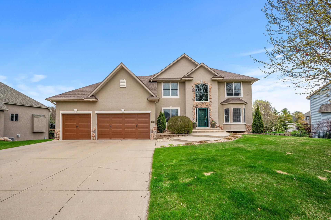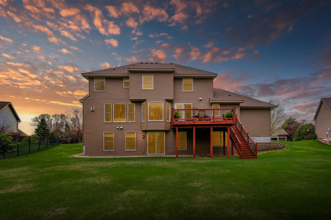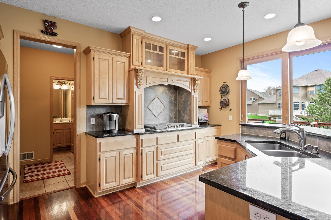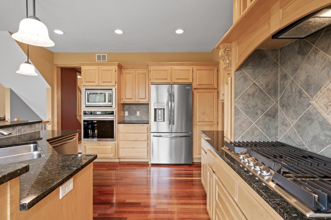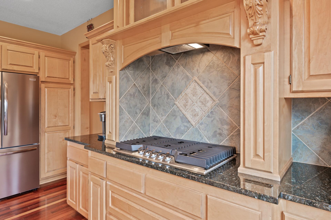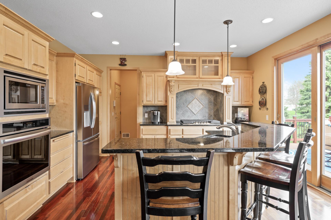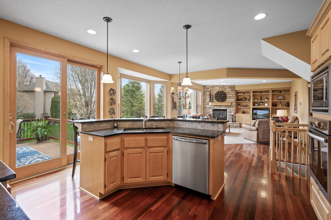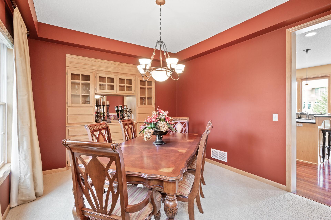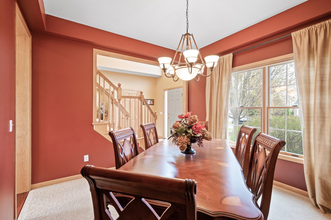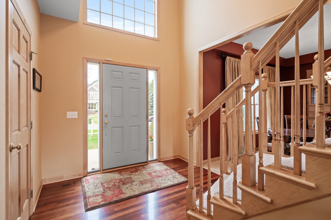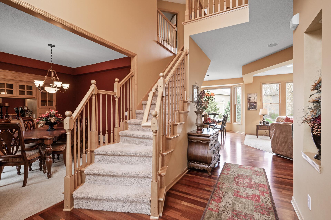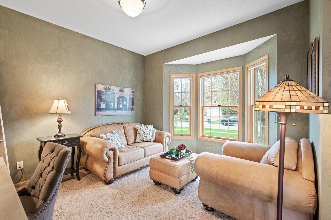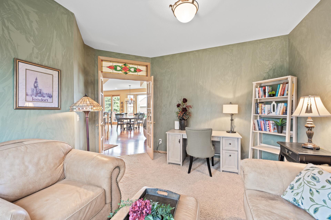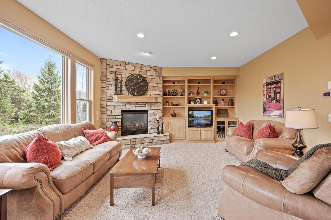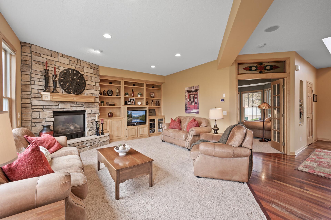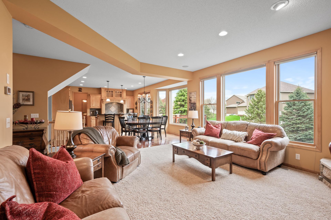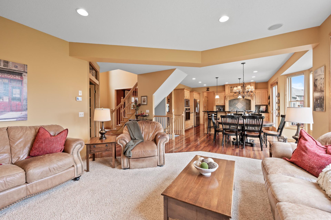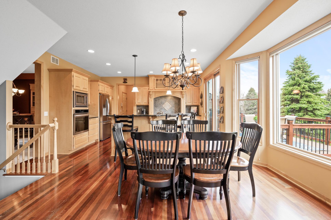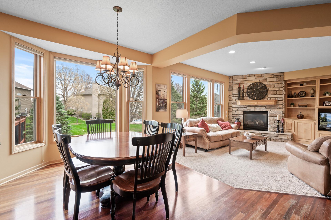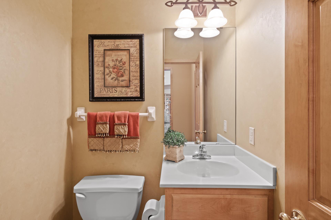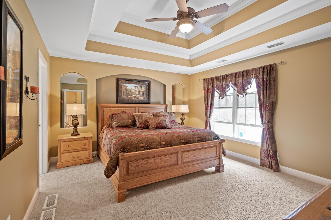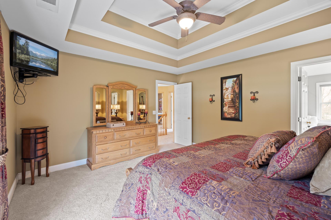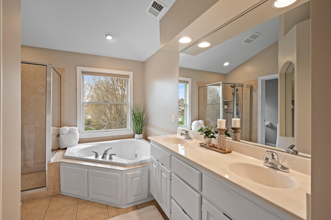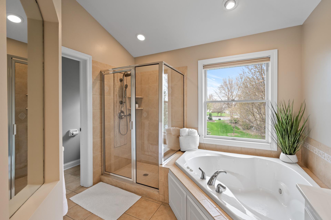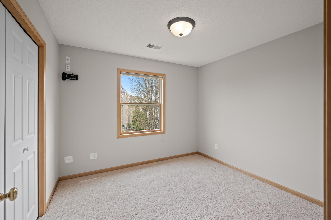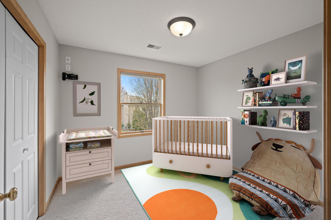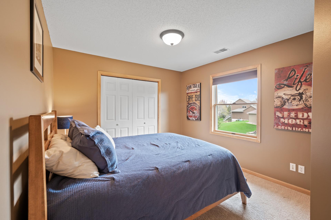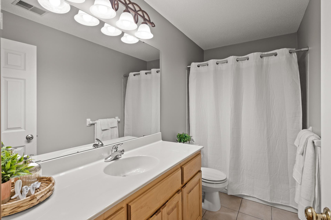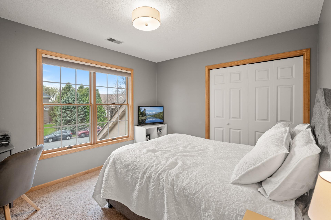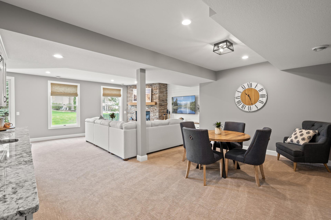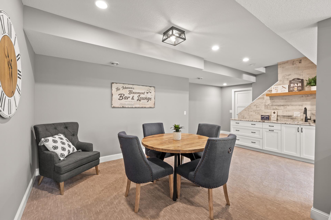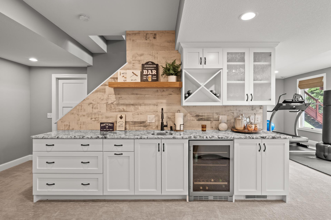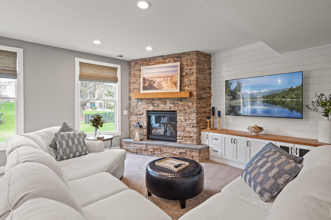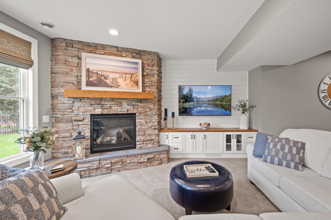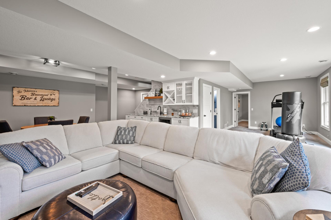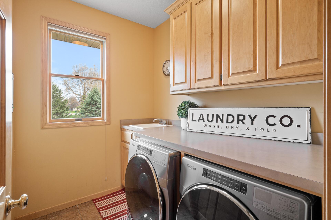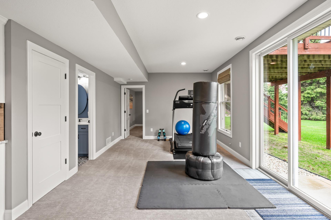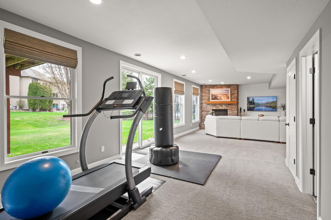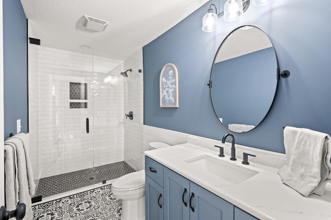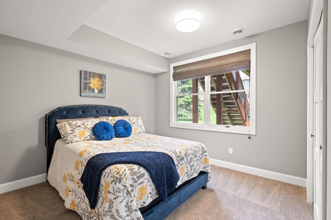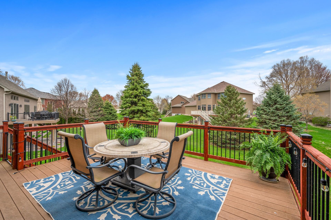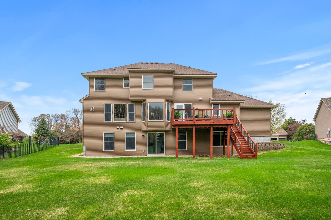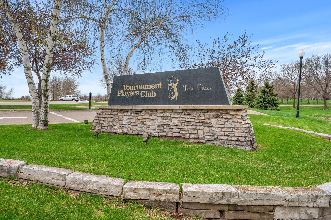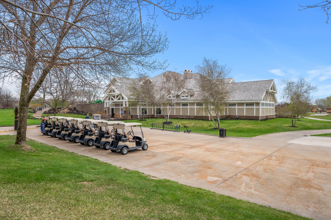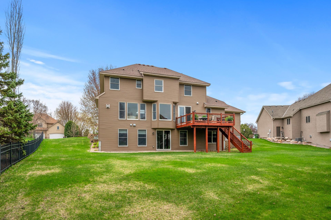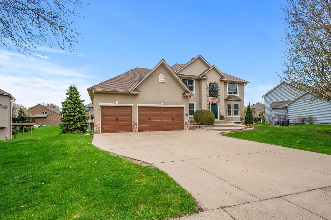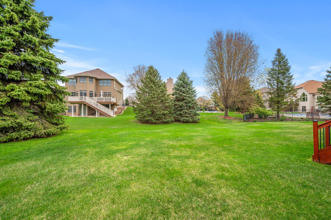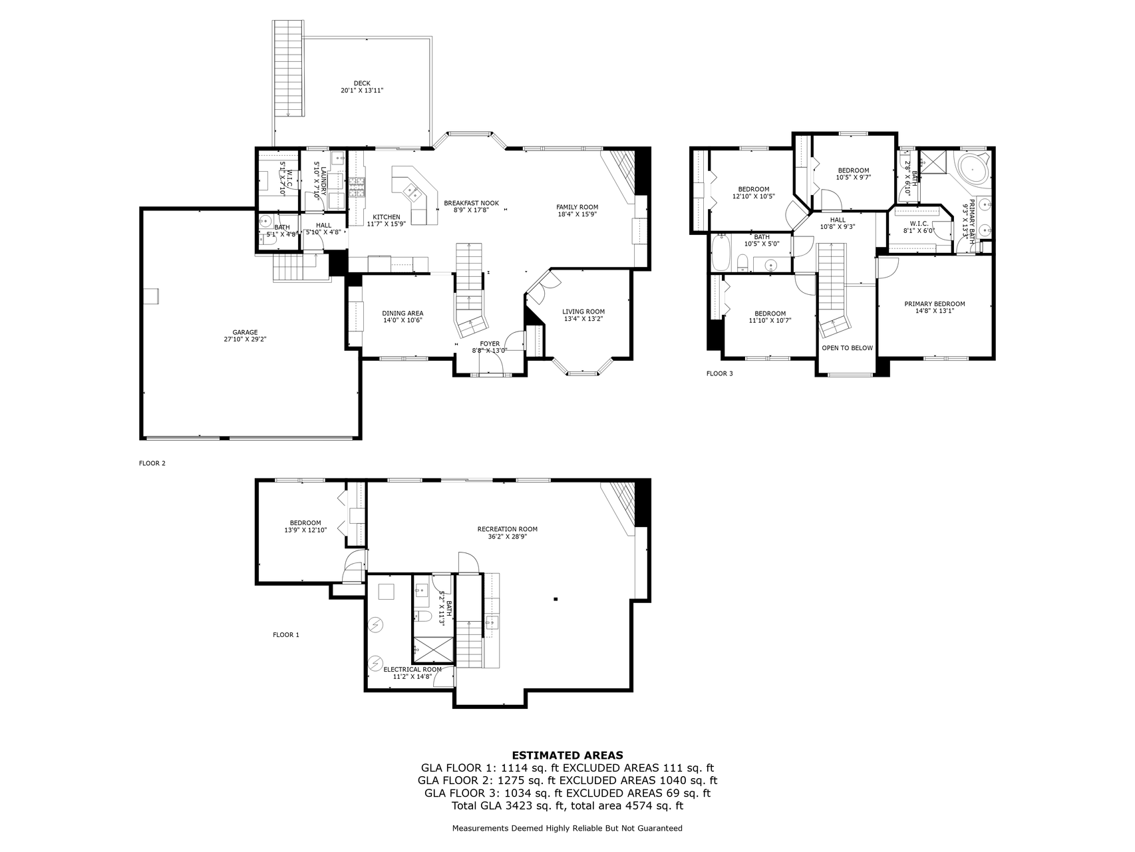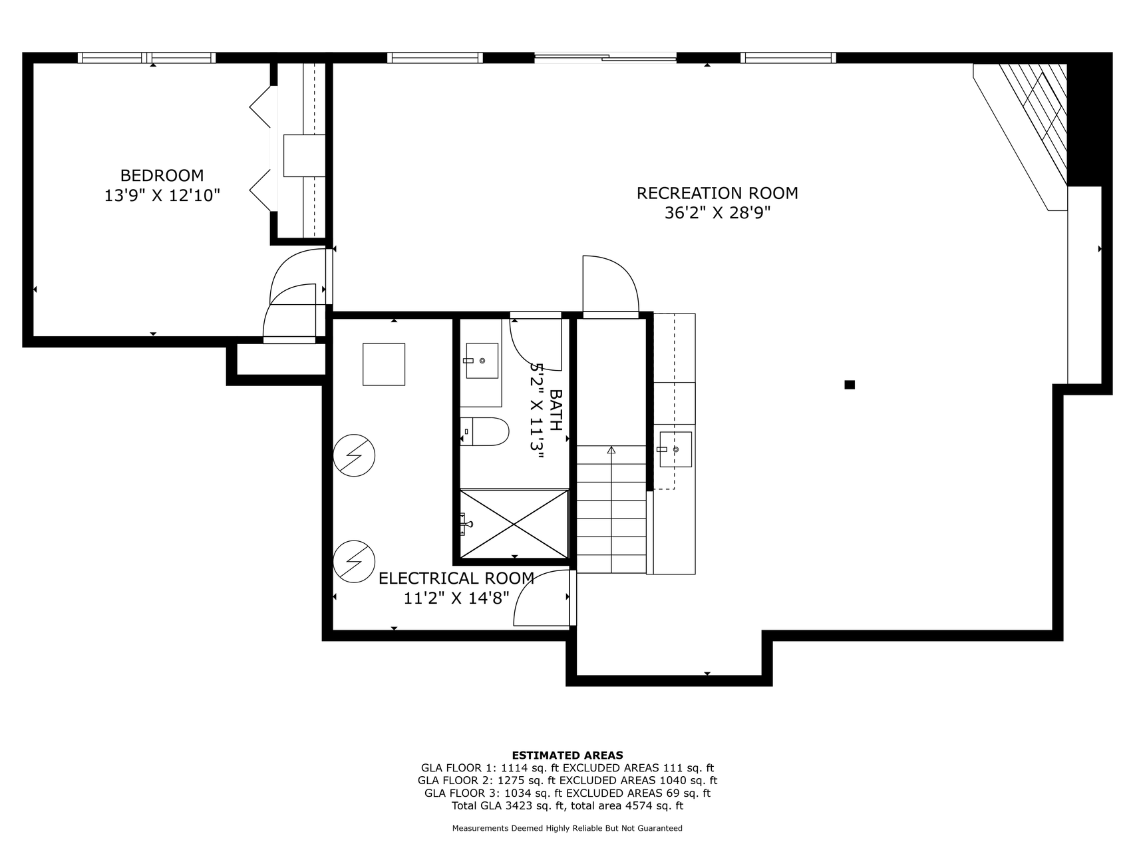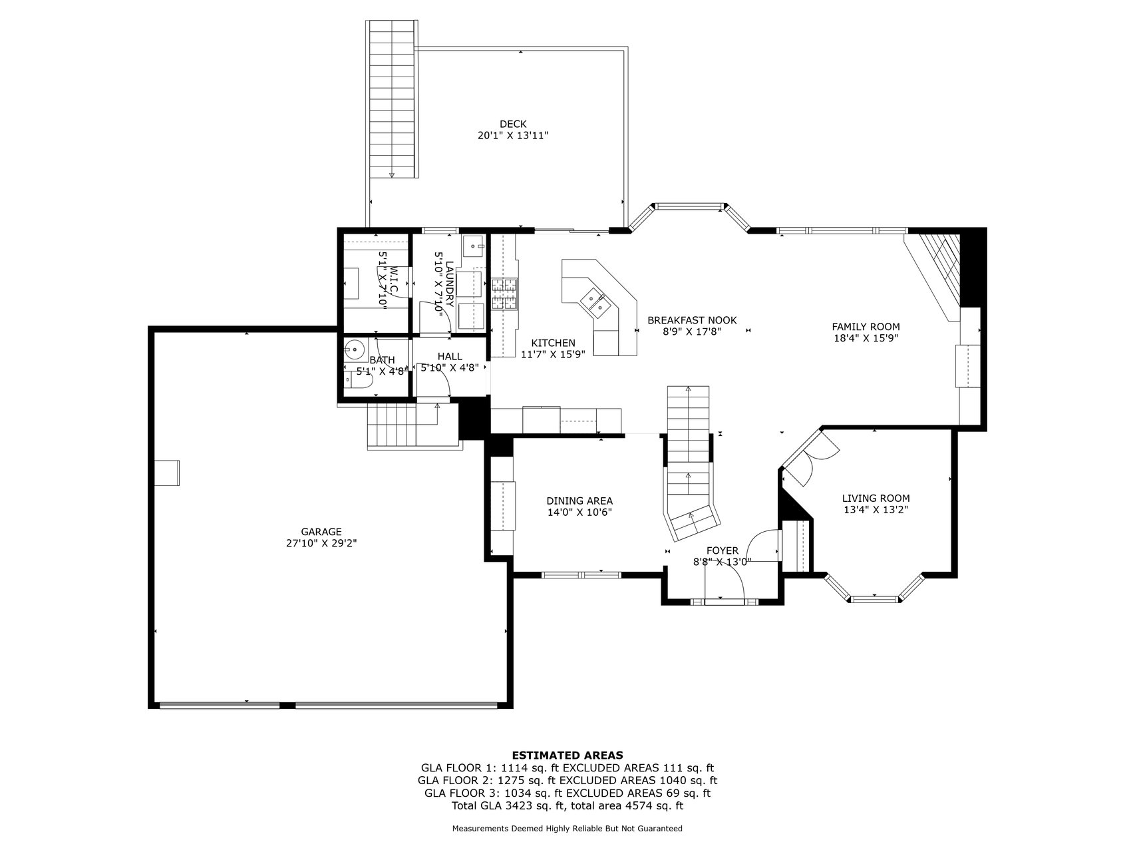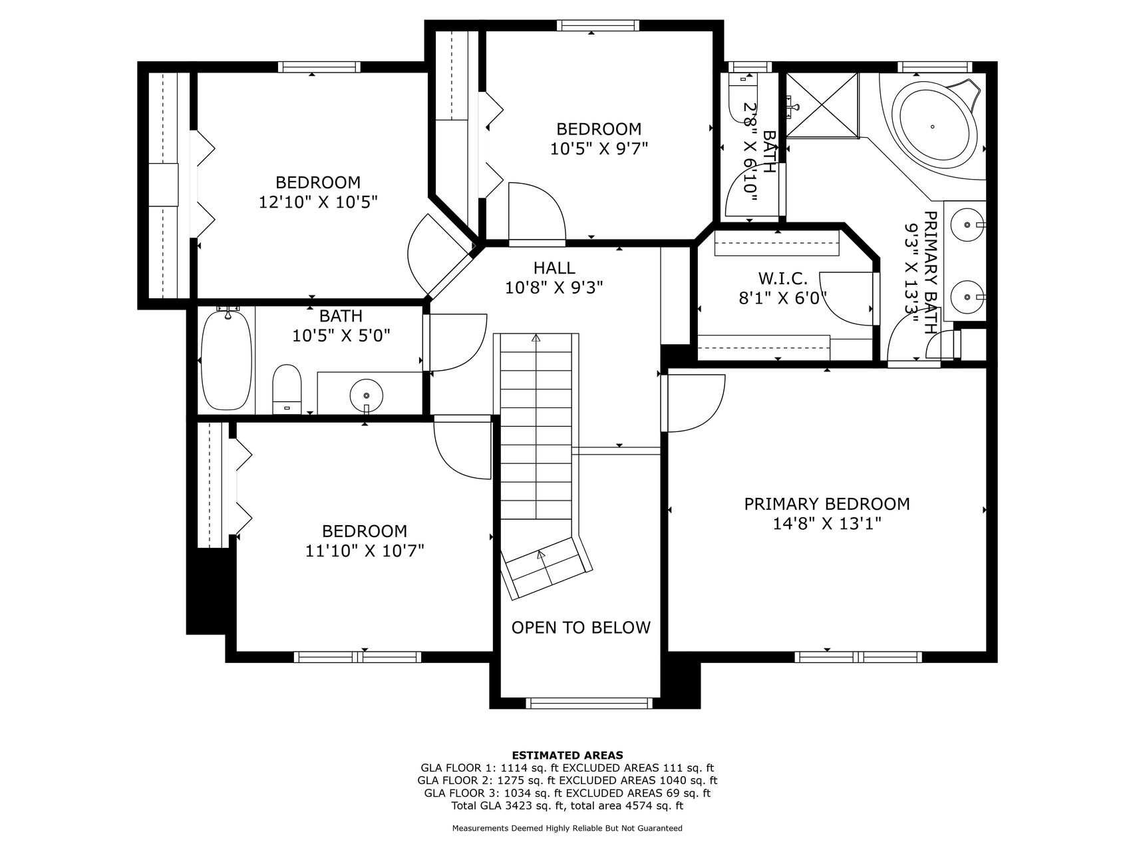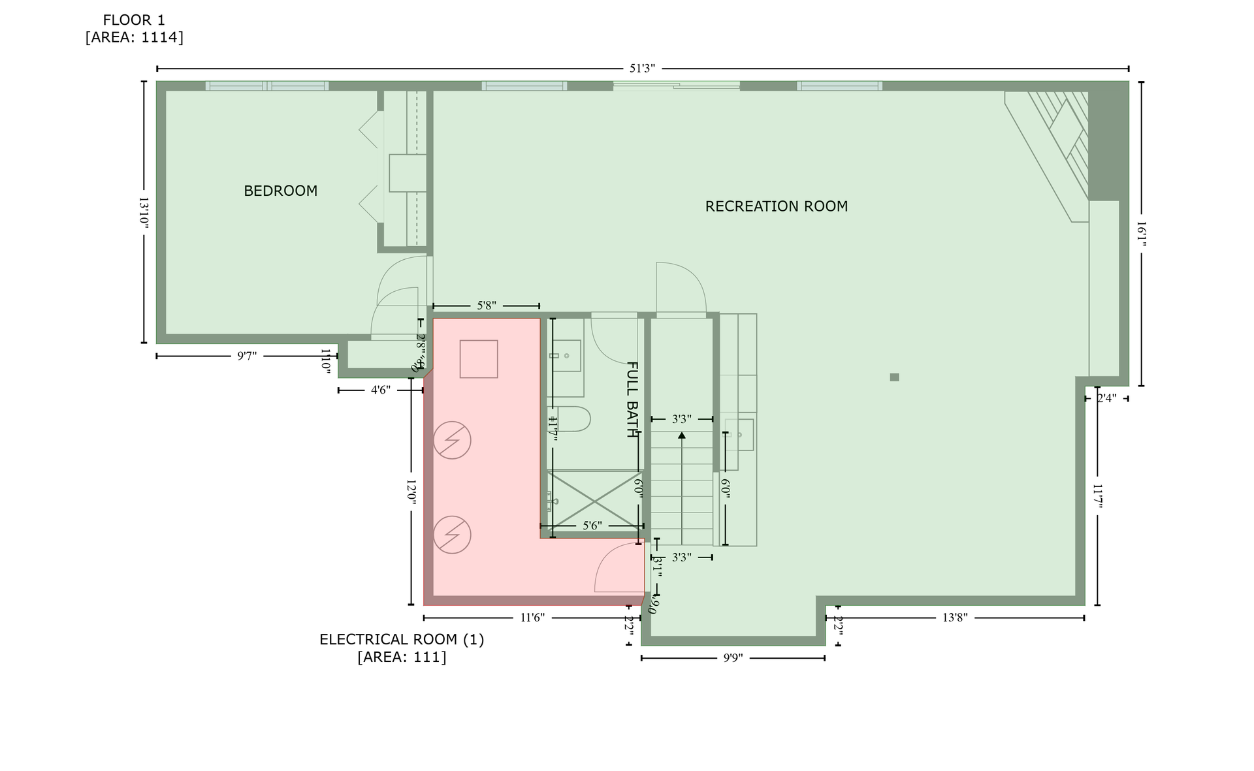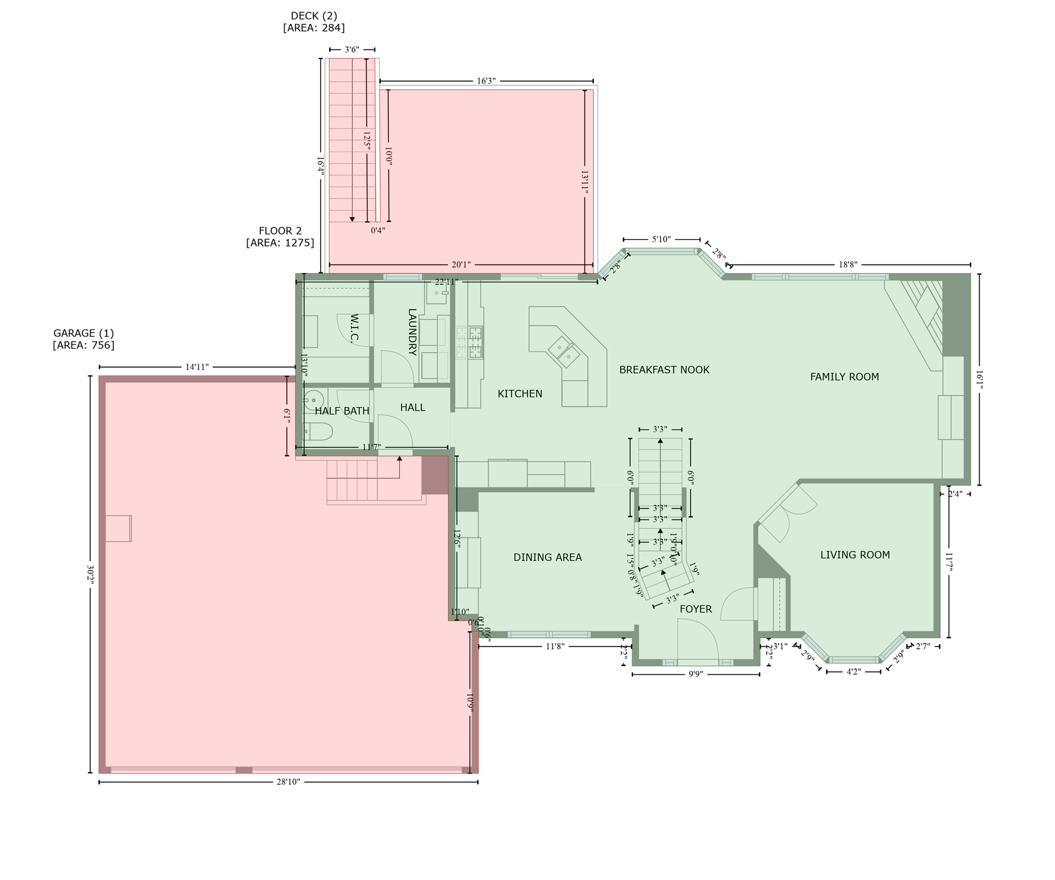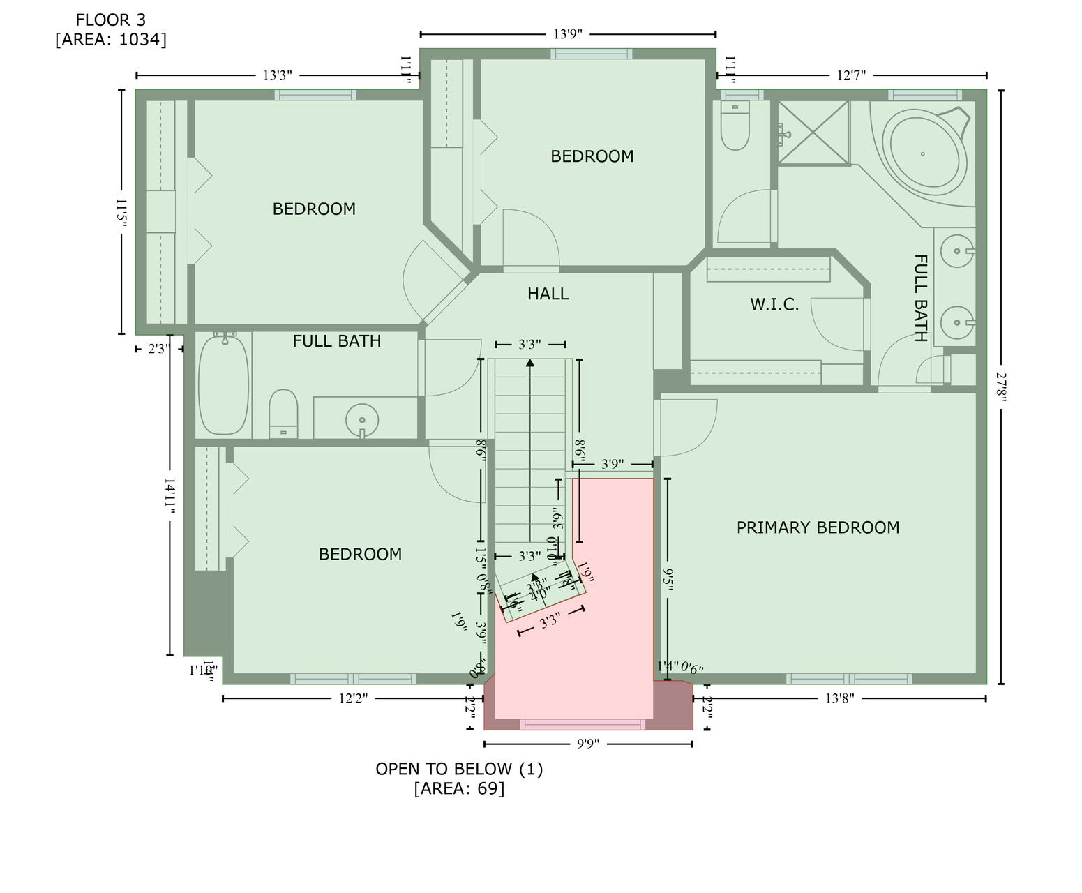2469 TOURNAMENT PLAYERS CIRCLE
2469 Tournament Players Circle, Minneapolis (Blaine), 55449, MN
-
Price: $725,000
-
Status type: For Sale
-
City: Minneapolis (Blaine)
-
Neighborhood: Cic 49 Tpc 4th Add
Bedrooms: 5
Property Size :4355
-
Listing Agent: NST19282,NST57971
-
Property type : Single Family Residence
-
Zip code: 55449
-
Street: 2469 Tournament Players Circle
-
Street: 2469 Tournament Players Circle
Bathrooms: 4
Year: 2002
Listing Brokerage: Dellwood Realty LLC
FEATURES
- Range
- Refrigerator
- Washer
- Dryer
- Microwave
- Dishwasher
- Disposal
- Air-To-Air Exchanger
- Gas Water Heater
DETAILS
Golfer's Dream Home just steps from TPC Clubhouse Welcome to your perfect retreat this stunning 5-bedroom, 4-bathroom home located just a short walk from prestigious TPC Clubhouse. Nestled along scenic pathways, ideal for peaceful walks or morning jogs. This beautifully maintained property offers space, style, and comfort for the whole family. Enjoy entertaining in newly updated walk-out basement featuring a cozy fireplace, custom bar, Tiled Bathroom, direct access to backyard, perfect for gatherings all year-round. The home boasts a oversized 3 car garage, Vaulted ceilings in the owner's suite, and luxurious Spa like Bathroom, complete with soaker tub for the ultimate in relaxation, a private retreat. With 4 bedrooms on one level, you are never far from family. From the moment you step inside, you'll be captivated by the elegant woodwork and craftsmanship throughout. The gourmet kitchen is a chef's dream, features top of the line Stainless steel new appliances, custom cabinetry, and sleek finishes, perfect for entertaining or everyday living. Every inch of this home has been thoughtfully designed for comfort and style. Don't miss your chance to live in one of the Blaine's most desirable neighborhoods. If you are a golf enthusiast, this is the ONE! With the 3M Championship held annually at your doorstep, you'll be living in the heart of the action. Don't miss your chance to live in the rare Gem. Schedule your private tour today!
INTERIOR
Bedrooms: 5
Fin ft² / Living Area: 4355 ft²
Below Ground Living: 1114ft²
Bathrooms: 4
Above Ground Living: 3241ft²
-
Basement Details: Drain Tiled, Finished, Full, Concrete, Walkout,
Appliances Included:
-
- Range
- Refrigerator
- Washer
- Dryer
- Microwave
- Dishwasher
- Disposal
- Air-To-Air Exchanger
- Gas Water Heater
EXTERIOR
Air Conditioning: Central Air
Garage Spaces: 3
Construction Materials: N/A
Foundation Size: 1275ft²
Unit Amenities:
-
- Patio
- Deck
- Hardwood Floors
- Ceiling Fan(s)
- Walk-In Closet
- In-Ground Sprinkler
- Kitchen Center Island
- Tile Floors
- Primary Bedroom Walk-In Closet
Heating System:
-
- Forced Air
ROOMS
| Upper | Size | ft² |
|---|---|---|
| Bedroom 2 | 16x16 | 256 ft² |
| Bedroom 4 | 15x14 | 225 ft² |
| Bedroom 3 | 23x16 | 529 ft² |
| Bedroom 1 | 17x15 | 289 ft² |
| Lower | Size | ft² |
|---|---|---|
| Bedroom 5 | 13x12 | 169 ft² |
| Family Room | 26x24 | 676 ft² |
| Main | Size | ft² |
|---|---|---|
| Dining Room | 13x11 | 169 ft² |
| Office | 12x11 | 144 ft² |
| Kitchen | 16x14 | 256 ft² |
| Living Room | 19x16 | 361 ft² |
| Laundry | 9x9 | 81 ft² |
LOT
Acres: N/A
Lot Size Dim.: 95x135x125x135
Longitude: 45.1753
Latitude: -93.2095
Zoning: Residential-Single Family
FINANCIAL & TAXES
Tax year: 2024
Tax annual amount: $5,860
MISCELLANEOUS
Fuel System: N/A
Sewer System: City Sewer/Connected
Water System: City Water/Connected
ADITIONAL INFORMATION
MLS#: NST7732148
Listing Brokerage: Dellwood Realty LLC

ID: 3587231
Published: May 03, 2025
Last Update: May 03, 2025
Views: 6


