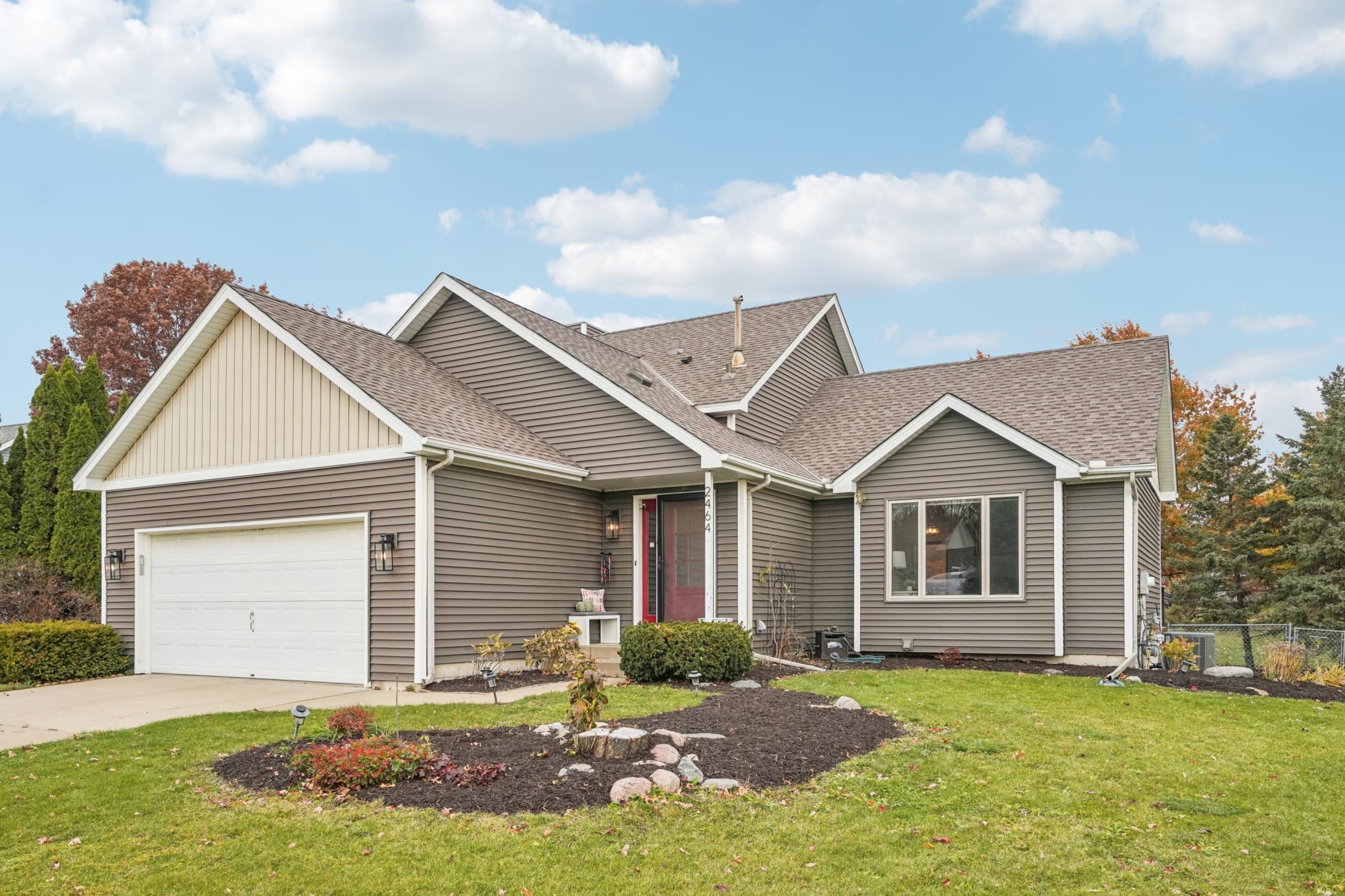2464 TIMBERLEA DRIVE
2464 Timberlea Drive, Saint Paul (Woodbury), 55125, MN
-
Price: $440,000
-
Status type: For Sale
-
City: Saint Paul (Woodbury)
-
Neighborhood: Woodbury Highlands 2nd Add
Bedrooms: 4
Property Size :2058
-
Listing Agent: NST13711,NST51136
-
Property type : Single Family Residence
-
Zip code: 55125
-
Street: 2464 Timberlea Drive
-
Street: 2464 Timberlea Drive
Bathrooms: 2
Year: 1992
Listing Brokerage: Edina Realty, Inc.
FEATURES
- Range
- Refrigerator
- Washer
- Dryer
- Microwave
- Dishwasher
- Water Softener Owned
- Disposal
DETAILS
Welcome home to this beautifully updated 4-bedroom, 2-bath home nestled in a quiet residential neighborhood. Every detail has been thoughtfully maintained and modernized — from the luxury vinyl plank flooring to the updated kitchen with stylish cabinetry, stainless steel appliances, and warm butcher block countertops. The open dining area flows effortlessly to the backyard deck, perfect for morning coffee or evening gatherings. Downstairs, you’ll find a cozy family room anchored by a charming brick gas fireplace and a wet bar — an ideal space for entertaining or relaxing on cool nights and full bath. The upper-level features three comfortable bedrooms, including a spacious primary with a walk-through, updated bath. The lower level offers a 4th bedroom perfect for guests or home office flexibility. Outside, the property is fully fenced — perfect for your family and pets — and backs directly to Timberlea Park, where you can enjoy walking trails, outdoor exercise, and a large playground just steps from your back door. Additional exterior features include vinyl siding, central air, a concrete driveway, patio, and deck. Quick close available — move right in and start enjoying this wonderful home and neighborhood!
INTERIOR
Bedrooms: 4
Fin ft² / Living Area: 2058 ft²
Below Ground Living: 934ft²
Bathrooms: 2
Above Ground Living: 1124ft²
-
Basement Details: Concrete,
Appliances Included:
-
- Range
- Refrigerator
- Washer
- Dryer
- Microwave
- Dishwasher
- Water Softener Owned
- Disposal
EXTERIOR
Air Conditioning: Central Air
Garage Spaces: 3
Construction Materials: N/A
Foundation Size: 1124ft²
Unit Amenities:
-
- Kitchen Window
- Deck
- Ceiling Fan(s)
- Walk-In Closet
- Tile Floors
Heating System:
-
- Forced Air
- Fireplace(s)
ROOMS
| Main | Size | ft² |
|---|---|---|
| Living Room | 19x13 | 361 ft² |
| Kitchen | 19x9 | 361 ft² |
| Foyer | 9x8 | 81 ft² |
| Deck | 19x12 | 361 ft² |
| Lower | Size | ft² |
|---|---|---|
| Family Room | 21x25 | 441 ft² |
| Bedroom 4 | 14x13 | 196 ft² |
| Patio | 18x13 | 324 ft² |
| Upper | Size | ft² |
|---|---|---|
| Bedroom 1 | 13x13 | 169 ft² |
| Bedroom 2 | 12x10 | 144 ft² |
| Bedroom 3 | 10x9 | 100 ft² |
LOT
Acres: N/A
Lot Size Dim.: 75x125x91x127
Longitude: 44.9121
Latitude: -92.9406
Zoning: Residential-Single Family
FINANCIAL & TAXES
Tax year: 2025
Tax annual amount: $4,771
MISCELLANEOUS
Fuel System: N/A
Sewer System: City Sewer/Connected
Water System: City Water/Connected
ADDITIONAL INFORMATION
MLS#: NST7818569
Listing Brokerage: Edina Realty, Inc.

ID: 4284540
Published: November 08, 2025
Last Update: November 08, 2025
Views: 1






