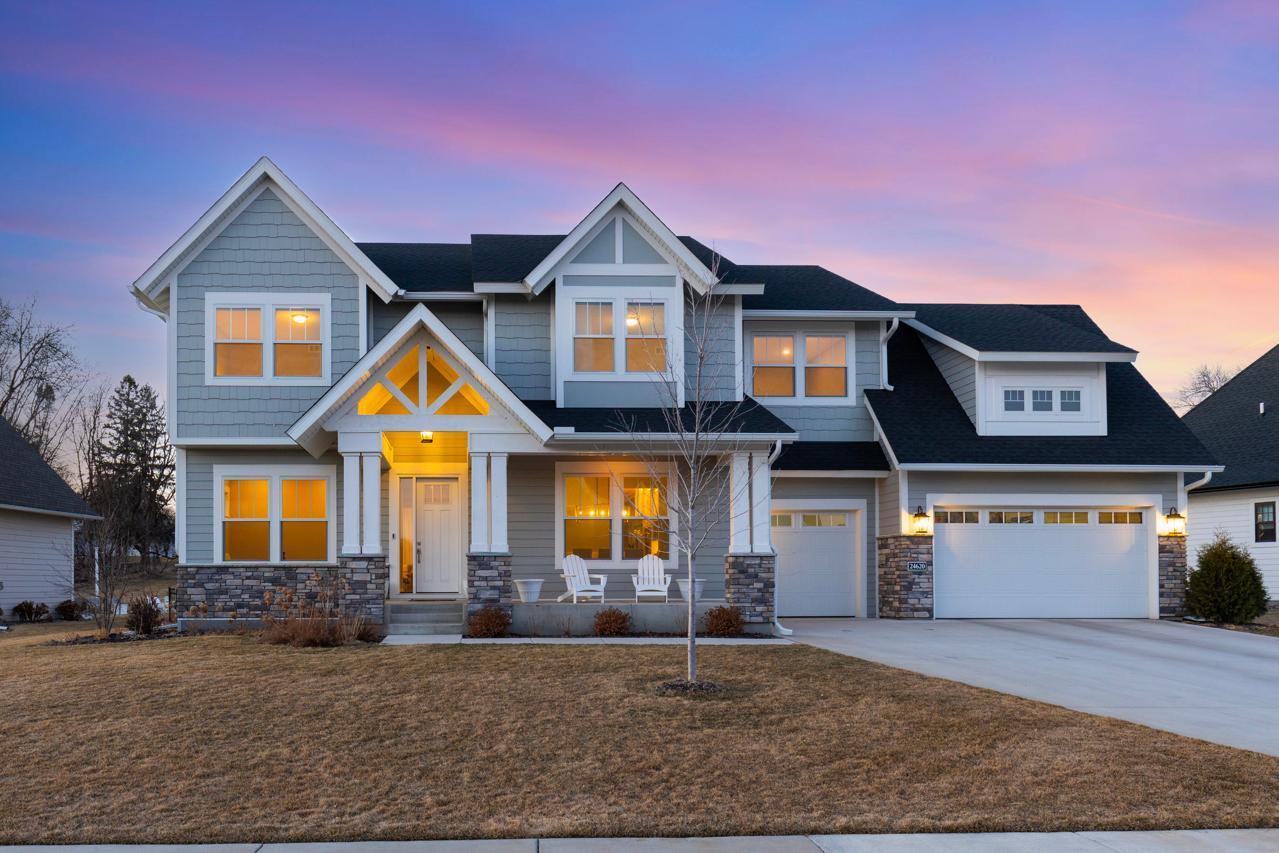24620 BENTGRASS WAY
24620 Bentgrass Way, Excelsior (Shorewood), 55331, MN
-
Price: $1,650,000
-
Status type: For Sale
-
City: Excelsior (Shorewood)
-
Neighborhood: Minnetonka Country Club 2nd Add
Bedrooms: 5
Property Size :5246
-
Listing Agent: NST16691,NST52114
-
Property type : Single Family Residence
-
Zip code: 55331
-
Street: 24620 Bentgrass Way
-
Street: 24620 Bentgrass Way
Bathrooms: 5
Year: 2021
Listing Brokerage: Coldwell Banker Burnet
FEATURES
- Range
- Refrigerator
- Washer
- Dryer
- Microwave
- Exhaust Fan
- Dishwasher
- Water Softener Owned
- Disposal
- Cooktop
- Humidifier
- Air-To-Air Exchanger
- Central Vacuum
- Water Filtration System
- Stainless Steel Appliances
- Chandelier
DETAILS
Truly impeccable, this custom-built masterpiece in the highly sought-after Minnetonka Country Club neighborhood offers the perfect blend of luxury, comfort, and modern design. From the moment you arrive, the high-end finishes and thoughtful craftsmanship are impossible to miss. Spanning over 5,240 square feet, every detail has been carefully curated to create a home that is as functional as it is beautiful. Expansive windows flood the interiors with natural light, illuminating gleaming hardwood floors and striking architectural features. The ideal open-concept main level boasts a luxurious gourmet kitchen with a massive center island, both formal and informal dining areas, a main-floor office, and a serene primary suite with a spa-inspired ensuite bath and spacious walk-in closet. Recent updates include a brand-new sump pump for added peace of mind. Upstairs, enjoy a tranquil loft retreat, while the impressive lower level offers a full bar, exercise room, additional bedroom and bath, and an expansive space designed for entertaining. Step outside to your private, fenced-in backyard—perfect for hosting gatherings, letting pets roam, or simply relaxing in your own peaceful oasis. Impressive custom finishes carry through every inch of the property. Situated just minutes from downtown Excelsior, lakes, parks, scenic trails, top-rated Minnetonka schools, restaurants, and shopping, this home delivers both style and convenience in a prime location. Prepare to be amazed!
INTERIOR
Bedrooms: 5
Fin ft² / Living Area: 5246 ft²
Below Ground Living: 1456ft²
Bathrooms: 5
Above Ground Living: 3790ft²
-
Basement Details: Drain Tiled, Finished, Full, Storage Space, Sump Pump,
Appliances Included:
-
- Range
- Refrigerator
- Washer
- Dryer
- Microwave
- Exhaust Fan
- Dishwasher
- Water Softener Owned
- Disposal
- Cooktop
- Humidifier
- Air-To-Air Exchanger
- Central Vacuum
- Water Filtration System
- Stainless Steel Appliances
- Chandelier
EXTERIOR
Air Conditioning: Central Air
Garage Spaces: 3
Construction Materials: N/A
Foundation Size: 1733ft²
Unit Amenities:
-
- Porch
- Natural Woodwork
- Hardwood Floors
- Ceiling Fan(s)
- Walk-In Closet
- Vaulted Ceiling(s)
- Washer/Dryer Hookup
- In-Ground Sprinkler
- Exercise Room
- Kitchen Center Island
- French Doors
- Wet Bar
- Satelite Dish
- Primary Bedroom Walk-In Closet
Heating System:
-
- Forced Air
- Fireplace(s)
ROOMS
| Main | Size | ft² |
|---|---|---|
| Living Room | 19x19 | 361 ft² |
| Kitchen | 17x11 | 289 ft² |
| Dining Room | 16x13 | 256 ft² |
| Informal Dining Room | 17x13 | 289 ft² |
| Office | 12x11 | 144 ft² |
| Porch | 26x6 | 676 ft² |
| Upper | Size | ft² |
|---|---|---|
| Bedroom 1 | 17x15 | 289 ft² |
| Bedroom 2 | 15x13 | 225 ft² |
| Bedroom 3 | 15x12 | 225 ft² |
| Bedroom 4 | 13x13 | 169 ft² |
| Sitting Room | 14x13 | 196 ft² |
| Laundry | 10x6 | 100 ft² |
| Lower | Size | ft² |
|---|---|---|
| Bedroom 5 | 16x11 | 256 ft² |
| Family Room | 21x17 | 441 ft² |
| Recreation Room | 17x16 | 289 ft² |
| Exercise Room | 12x10 | 144 ft² |
| Bar/Wet Bar Room | 11x10 | 121 ft² |
| Utility Room | 17x14 | 289 ft² |
LOT
Acres: N/A
Lot Size Dim.: 258x49x250x70x47
Longitude: 44.898
Latitude: -93.5939
Zoning: Residential-Single Family
FINANCIAL & TAXES
Tax year: 2024
Tax annual amount: $15,919
MISCELLANEOUS
Fuel System: N/A
Sewer System: City Sewer/Connected
Water System: City Water/Connected
ADDITIONAL INFORMATION
MLS#: NST7788924
Listing Brokerage: Coldwell Banker Burnet

ID: 4012945
Published: August 18, 2025
Last Update: August 18, 2025
Views: 1






