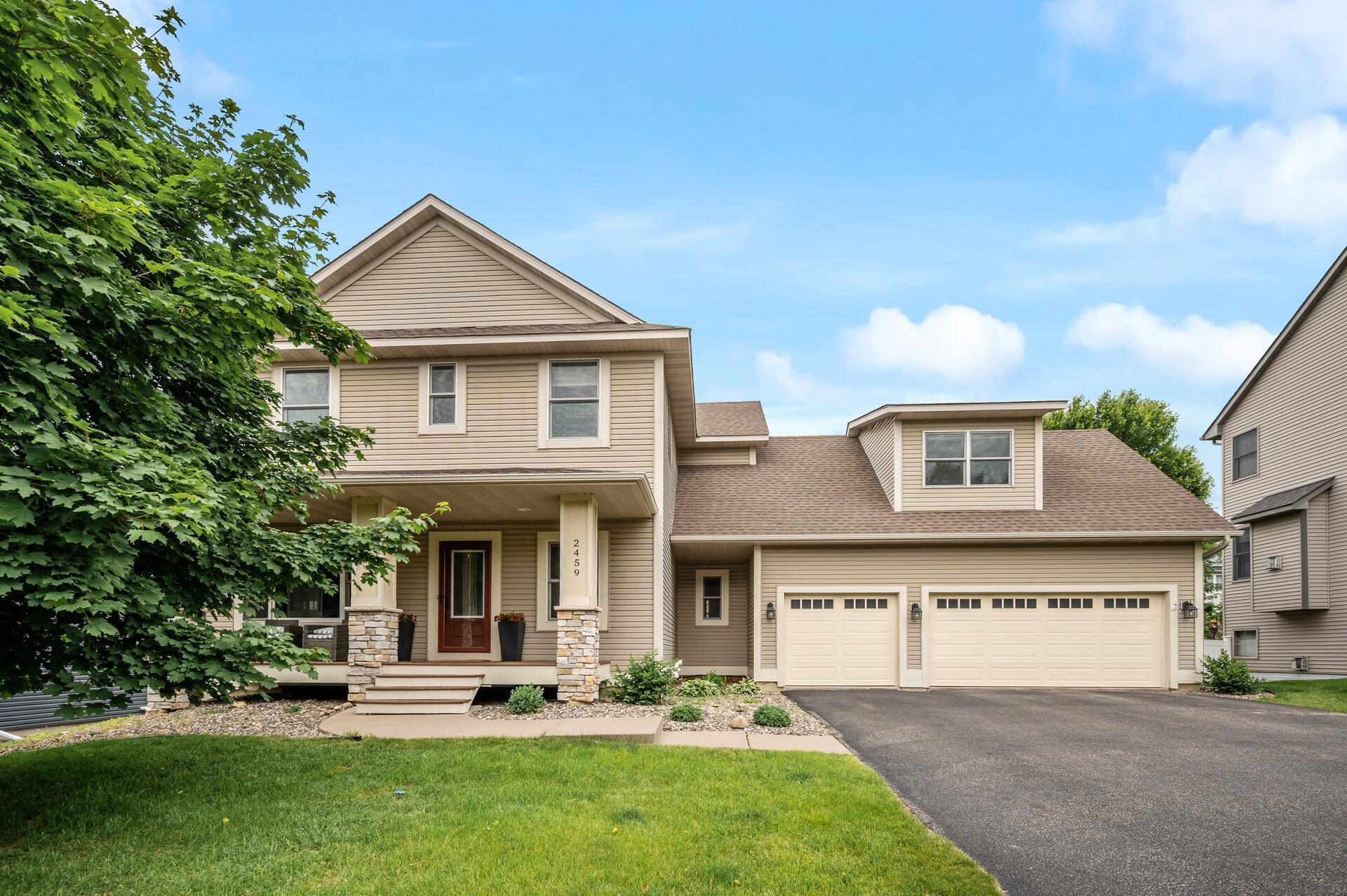2459 GREY EAGLE CIRCLE
2459 Grey Eagle Circle, Woodbury, 55129, MN
-
Price: $619,688
-
Status type: For Sale
-
City: Woodbury
-
Neighborhood: Cherry Hill Add
Bedrooms: 5
Property Size :3928
-
Listing Agent: NST16271,NST42315
-
Property type : Single Family Residence
-
Zip code: 55129
-
Street: 2459 Grey Eagle Circle
-
Street: 2459 Grey Eagle Circle
Bathrooms: 4
Year: 2005
Listing Brokerage: RE/MAX Results
FEATURES
- Range
- Refrigerator
- Washer
- Dryer
- Microwave
- Dishwasher
- Stainless Steel Appliances
DETAILS
Stunning 5-Bed, 4-Bath Custom Home in Eagle Valley! Nearly 4,000 sq ft of beautifully finished space with a heated 3-car garage, located just blocks from Eagle Valley Golf Course and Fairway Meadows Park! The main level boasts an expansive great room with engineered hardwood floors, built-ins, and a stone-surround gas fireplace. The open-concept layout flows into a sunlit morning room and chef’s kitchen featuring white cabinetry, quartz counters, and pull-out pantry drawers. Upstairs, enjoy a massive bonus room—perfect for a gym, office, or media space—and a spacious primary suite with ensuite bath and walk-in closet. The finished lower level impresses with a custom wet bar, large amusement room, 5th bedroom, and ¾ bath. Outdoor living shines with a composite screen porch and lower patio for entertaining. Middleton Elem, Lake Middle, and Woodbury High. A must-see in a sought-after neighborhood!
INTERIOR
Bedrooms: 5
Fin ft² / Living Area: 3928 ft²
Below Ground Living: 1100ft²
Bathrooms: 4
Above Ground Living: 2828ft²
-
Basement Details: Drain Tiled, Egress Window(s), Finished, Full, Sump Basket, Sump Pump, Tile Shower, Wood,
Appliances Included:
-
- Range
- Refrigerator
- Washer
- Dryer
- Microwave
- Dishwasher
- Stainless Steel Appliances
EXTERIOR
Air Conditioning: Central Air
Garage Spaces: 3
Construction Materials: N/A
Foundation Size: 1242ft²
Unit Amenities:
-
- Porch
- Hardwood Floors
- Walk-In Closet
- Washer/Dryer Hookup
- Paneled Doors
- Kitchen Center Island
- Tile Floors
- Primary Bedroom Walk-In Closet
Heating System:
-
- Forced Air
ROOMS
| Main | Size | ft² |
|---|---|---|
| Great Room | 20 x 13 | 400 ft² |
| Kitchen | 16 x 12 | 256 ft² |
| Dining Room | 14 x 12 | 196 ft² |
| Informal Dining Room | 6 x 12 | 36 ft² |
| Office | 9 x 9 | 81 ft² |
| Laundry | 8 x 7 | 64 ft² |
| Screened Porch | 16 x 12 | 256 ft² |
| Porch | n/a | 0 ft² |
| Upper | Size | ft² |
|---|---|---|
| Bedroom 1 | 16 x 13 | 256 ft² |
| Bedroom 2 | 30 x 15 | 900 ft² |
| Bedroom 3 | 12 x 11 | 144 ft² |
| Bedroom 4 | 12 x 10 | 144 ft² |
| Lower | Size | ft² |
|---|---|---|
| Bedroom 5 | 13 x 12 | 169 ft² |
| Amusement Room | 15 x 13 | 225 ft² |
| Bar/Wet Bar Room | 30 x 14 | 900 ft² |
LOT
Acres: N/A
Lot Size Dim.: 80 x 140
Longitude: 44.9133
Latitude: -92.8855
Zoning: Residential-Single Family
FINANCIAL & TAXES
Tax year: 2025
Tax annual amount: $7,169
MISCELLANEOUS
Fuel System: N/A
Sewer System: City Sewer/Connected
Water System: City Water/Connected
ADDITIONAL INFORMATION
MLS#: NST7756792
Listing Brokerage: RE/MAX Results

ID: 3863920
Published: June 12, 2025
Last Update: June 12, 2025
Views: 1






