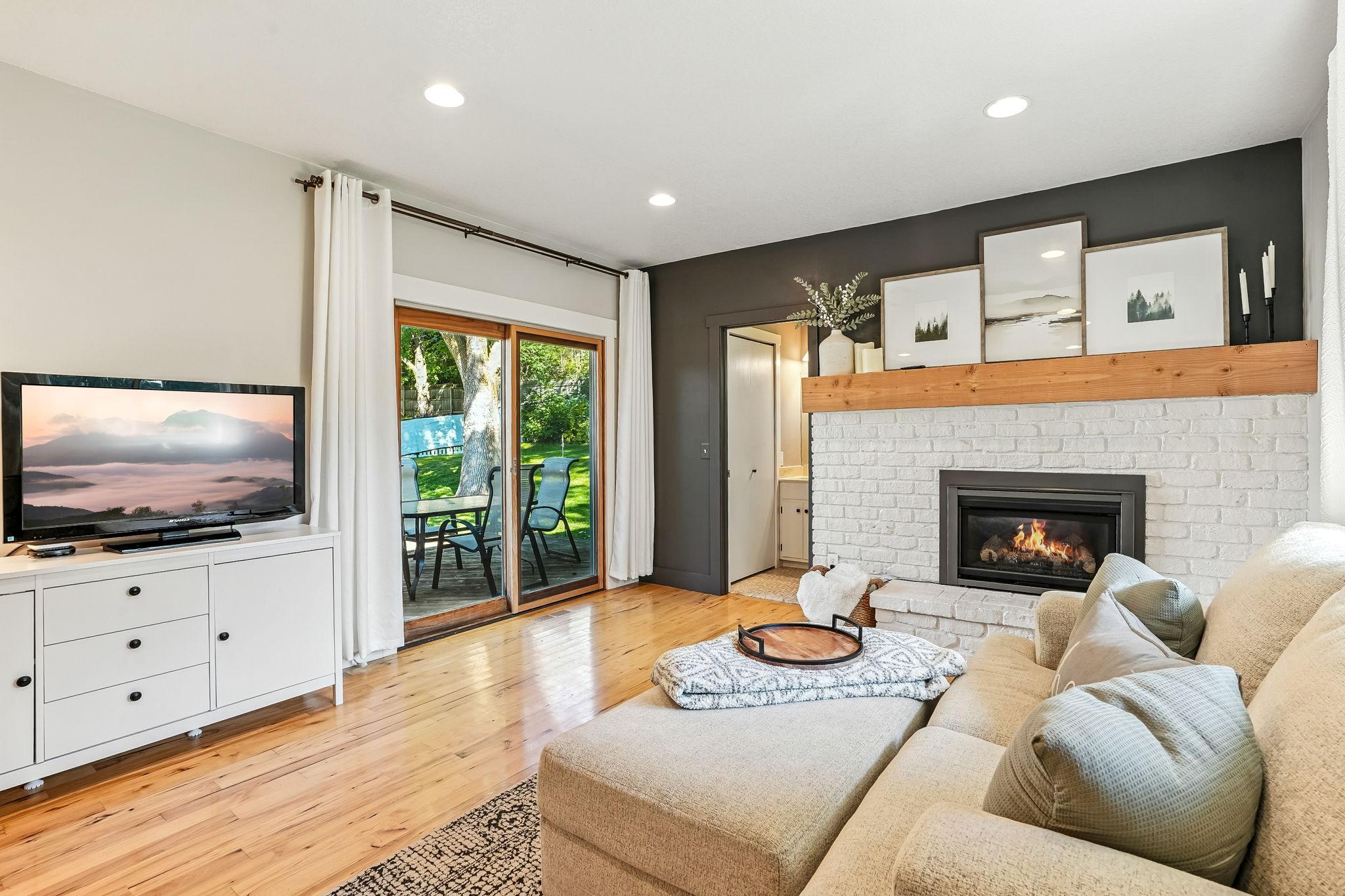2457 ELM DRIVE
2457 Elm Drive, Saint Paul (White Bear Lake), 55110, MN
-
Price: $400,000
-
Status type: For Sale
-
Neighborhood: Lakeview Hills 3
Bedrooms: 3
Property Size :2288
-
Listing Agent: NST14616,NST43173
-
Property type : Single Family Residence
-
Zip code: 55110
-
Street: 2457 Elm Drive
-
Street: 2457 Elm Drive
Bathrooms: 2
Year: 1968
Listing Brokerage: Keller Williams Premier Realty South Suburban
FEATURES
- Range
- Refrigerator
- Washer
- Dryer
- Microwave
- Exhaust Fan
- Dishwasher
- Stainless Steel Appliances
DETAILS
AMAZING and FULLY UPDATED rambler situated on a superb lot, offering both comfort and style inside and out! The spacious main level features 2 living areas - a living room and a bright family room addition that features a cozy gas fireplace and sliding door to the expansive backyard deck, perfect for relaxing or entertaining. Thoughtful touches throughout the home include sliding barn doors, a custom built-in dining room bench with storage, updated kitchen, two car garage with concrete dridrveway and a freshly landscaped yard. Major improvements provide peace of mind with a NEW roof (2022), NEW water heater (2022), NEW windows (2021 & 2024), NEW Sump pump (2025), NEW active radon mitigation system (2023) and NEW carpet in the basement (2022). With its spacious outdoor deck, modern updates, and warm character, this move-in ready home offers the perfect blend of function, style, and comfort—ready for you to enjoy from day one! See it today before it is gone tomorrow!!
INTERIOR
Bedrooms: 3
Fin ft² / Living Area: 2288 ft²
Below Ground Living: 891ft²
Bathrooms: 2
Above Ground Living: 1397ft²
-
Basement Details: Drain Tiled, Finished, Sump Pump,
Appliances Included:
-
- Range
- Refrigerator
- Washer
- Dryer
- Microwave
- Exhaust Fan
- Dishwasher
- Stainless Steel Appliances
EXTERIOR
Air Conditioning: Central Air
Garage Spaces: 2
Construction Materials: N/A
Foundation Size: 1445ft²
Unit Amenities:
-
- Patio
- Deck
- Hardwood Floors
- Ceiling Fan(s)
- Main Floor Primary Bedroom
Heating System:
-
- Forced Air
ROOMS
| Main | Size | ft² |
|---|---|---|
| Living Room | 17 X 13 | 289 ft² |
| Dining Room | 10 x 9 | 100 ft² |
| Family Room | 16 X 14 | 256 ft² |
| Kitchen | 18 X 10 | 324 ft² |
| Bedroom 1 | 13 X 10 | 169 ft² |
| Bedroom 2 | 12 X 10 | 144 ft² |
| Bedroom 3 | 12 X 10 | 144 ft² |
| Deck | 21 X 16 | 441 ft² |
| Patio | 21 X 21 | 441 ft² |
| Four Season Porch | 21 X 7 | 441 ft² |
| Lower | Size | ft² |
|---|---|---|
| Office | 10 X 7 | 100 ft² |
| Recreation Room | 27 X 21 | 729 ft² |
| Laundry | 22 X 19 | 484 ft² |
LOT
Acres: N/A
Lot Size Dim.: 84x128
Longitude: 45.0464
Latitude: -92.9966
Zoning: Residential-Single Family
FINANCIAL & TAXES
Tax year: 2025
Tax annual amount: $4,792
MISCELLANEOUS
Fuel System: N/A
Sewer System: City Sewer/Connected
Water System: City Water/Connected
ADDITIONAL INFORMATION
MLS#: NST7785220
Listing Brokerage: Keller Williams Premier Realty South Suburban

ID: 4072073
Published: September 04, 2025
Last Update: September 04, 2025
Views: 1






