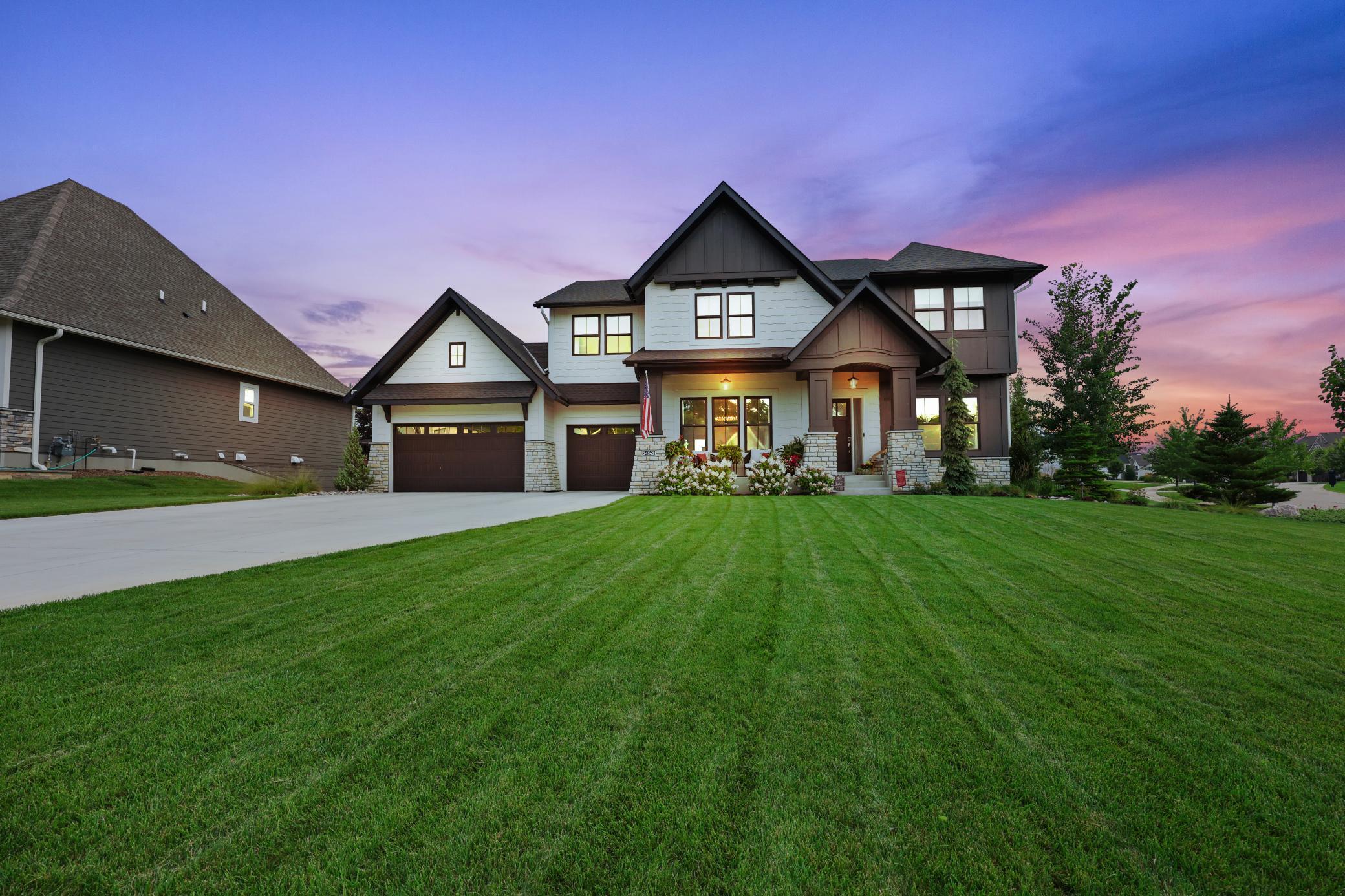24565 BENTGRASS WAY
24565 Bentgrass Way, Excelsior (Shorewood), 55331, MN
-
Price: $1,795,000
-
Status type: For Sale
-
City: Excelsior (Shorewood)
-
Neighborhood: Minnetonka Country Club
Bedrooms: 5
Property Size :4908
-
Listing Agent: NST16084,NST105609
-
Property type : Single Family Residence
-
Zip code: 55331
-
Street: 24565 Bentgrass Way
-
Street: 24565 Bentgrass Way
Bathrooms: 5
Year: 2021
Listing Brokerage: Premier Real Estate Services
FEATURES
- Refrigerator
- Dryer
- Microwave
- Exhaust Fan
- Dishwasher
- Cooktop
- Wall Oven
- Air-To-Air Exchanger
- Water Osmosis System
- Water Filtration System
- Double Oven
- Stainless Steel Appliances
DETAILS
Experience refined living in this exceptional executive home, perfectly situated in the prestigious Minnetonka Country Club community. Designed with an impeccable eye for detail, this 4,900+ sq. ft. residence offers a harmonious blend of modern sophistication, everyday comfort, and timeless style. Natural light fills the open-concept main level, where a gourmet kitchen with a massive quartz island anchors the space. High-end appliances—including a built-in refrigerator, 36-inch gas cooktop, and double oven—make entertaining effortless. A formal dining room and private office complement the airy kitchen, living, and dining areas. Step outside to a cozy screened porch with a gas fireplace, or enjoy al fresco dining on the maintenance-free deck overlooking a meticulously landscaped, fenced backyard. Evenings are perfect around the stone patio’s gas firepit. Upstairs, four spacious bedrooms include a serene primary suite with a spa-inspired bath featuring heated floors and a generous walk-in closet. A versatile loft offers a quiet retreat from the home’s main gathering spaces. The lookout lower level is a true entertainer’s haven, complete with a large family room, full wet bar, exercise room, guest bedroom, and bath. Thoughtful upgrades—such as power shades in select rooms and a fully insulated, heated three-stall garage—enhance both convenience and comfort. Ideally located minutes from Excelsior, scenic lakes, parks, and top-ranked Minnetonka schools, this remarkable property offers unmatched access to fine dining, boutique shopping, and vibrant community life. Rarely does a home of this caliber become available in such a coveted neighborhood.
INTERIOR
Bedrooms: 5
Fin ft² / Living Area: 4908 ft²
Below Ground Living: 1421ft²
Bathrooms: 5
Above Ground Living: 3487ft²
-
Basement Details: Daylight/Lookout Windows, Drain Tiled, Drainage System, Egress Window(s), Finished, Full, Storage Space, Sump Pump,
Appliances Included:
-
- Refrigerator
- Dryer
- Microwave
- Exhaust Fan
- Dishwasher
- Cooktop
- Wall Oven
- Air-To-Air Exchanger
- Water Osmosis System
- Water Filtration System
- Double Oven
- Stainless Steel Appliances
EXTERIOR
Air Conditioning: Central Air
Garage Spaces: 3
Construction Materials: N/A
Foundation Size: 1718ft²
Unit Amenities:
-
- Patio
- Deck
- Porch
- Walk-In Closet
- Security System
- In-Ground Sprinkler
- Paneled Doors
- Kitchen Center Island
- French Doors
- Wet Bar
- Primary Bedroom Walk-In Closet
Heating System:
-
- Forced Air
- Radiant Floor
ROOMS
| Main | Size | ft² |
|---|---|---|
| Living Room | 16x19 | 256 ft² |
| Dining Room | 14x17 | 196 ft² |
| Kitchen | 16x17 | 256 ft² |
| Office | 12x11 | 144 ft² |
| Deck | 18x12 | 324 ft² |
| Screened Porch | 12x12.5 | 149 ft² |
| Lower | Size | ft² |
|---|---|---|
| Family Room | 35x17 | 1225 ft² |
| Bedroom 5 | 15x 10.5 | 156.25 ft² |
| Bar/Wet Bar Room | 16x14 | 256 ft² |
| Upper | Size | ft² |
|---|---|---|
| Bedroom 1 | 17x16 | 289 ft² |
| Bedroom 2 | 14x13 | 196 ft² |
| Bedroom 3 | 13x13 | 169 ft² |
| Bedroom 4 | 13.5x12.5 | 166.59 ft² |
| Loft | 14x12 | 196 ft² |
LOT
Acres: N/A
Lot Size Dim.: 189 x 158
Longitude: 44.8978
Latitude: -93.5924
Zoning: Residential-Single Family
FINANCIAL & TAXES
Tax year: 2025
Tax annual amount: $19,796
MISCELLANEOUS
Fuel System: N/A
Sewer System: City Sewer/Connected
Water System: City Water/Connected
ADDITIONAL INFORMATION
MLS#: NST7785060
Listing Brokerage: Premier Real Estate Services

ID: 4030044
Published: August 22, 2025
Last Update: August 22, 2025
Views: 1






