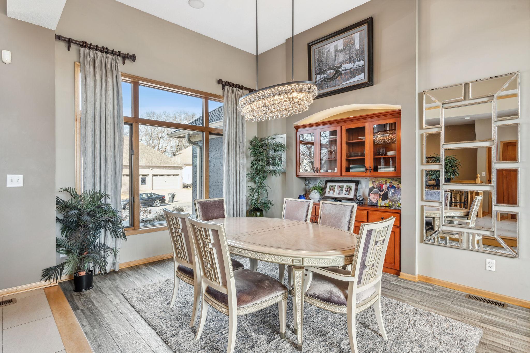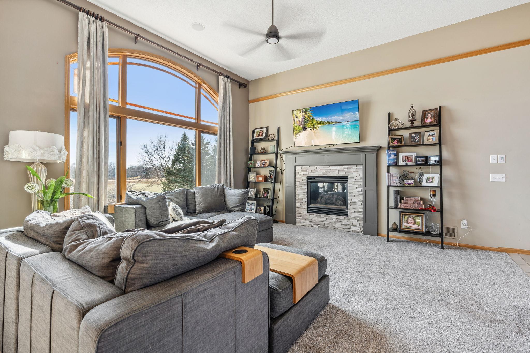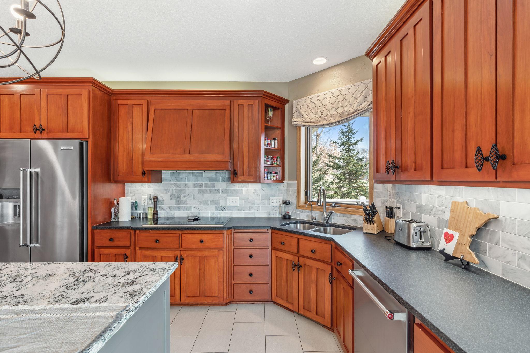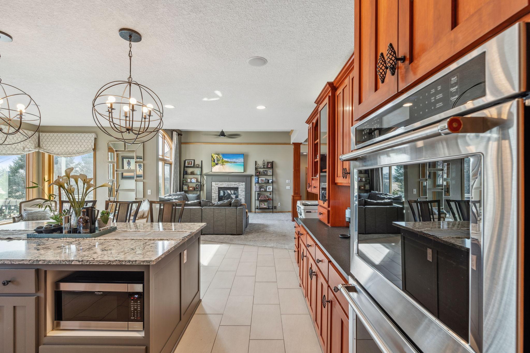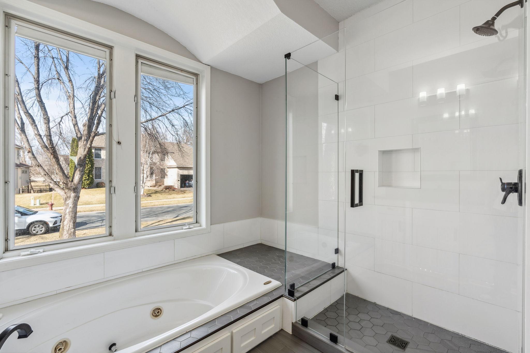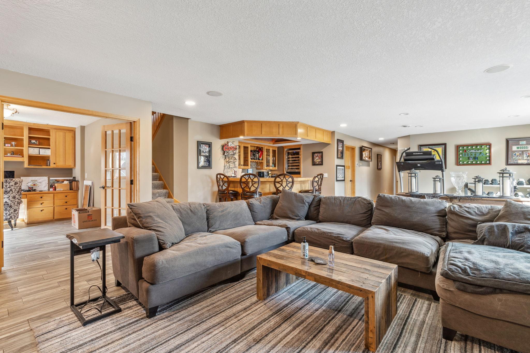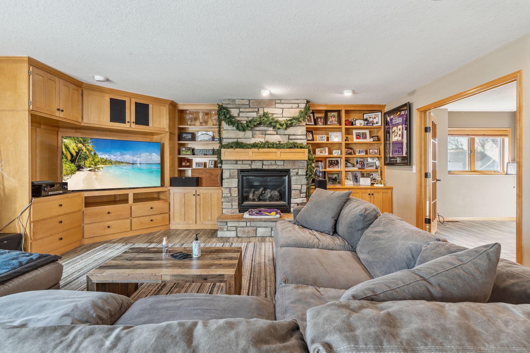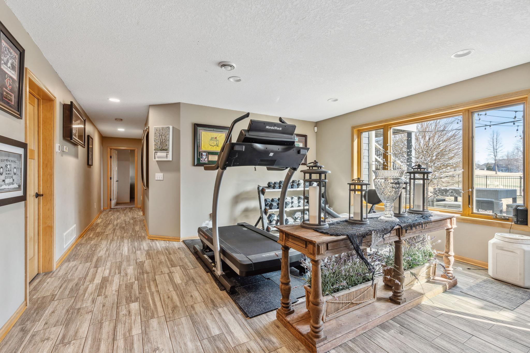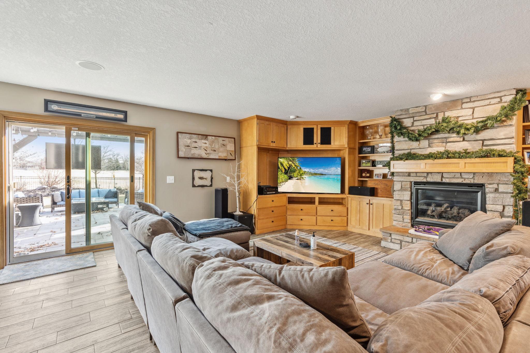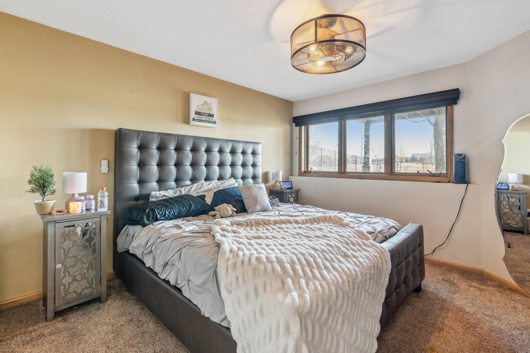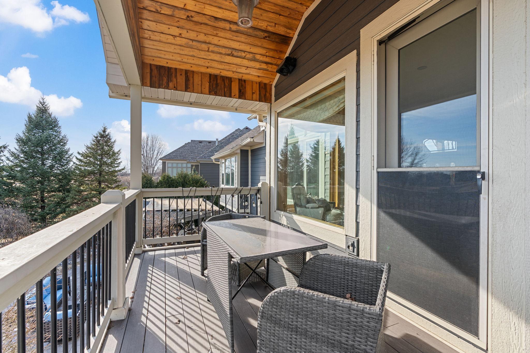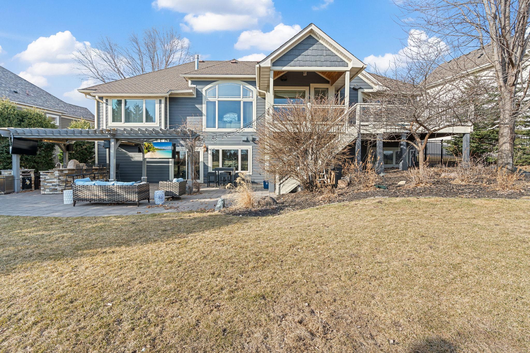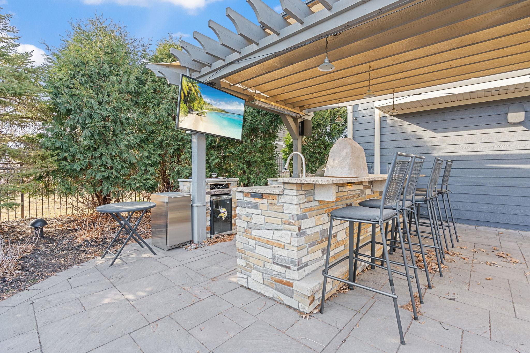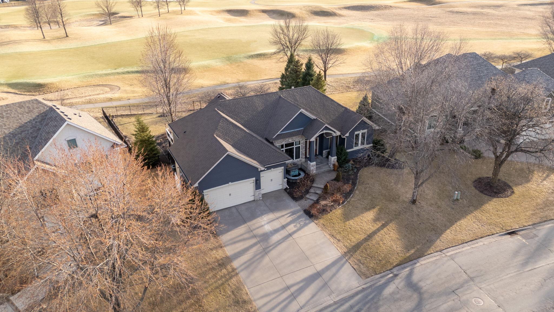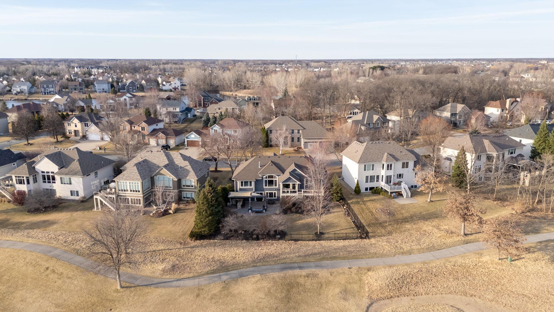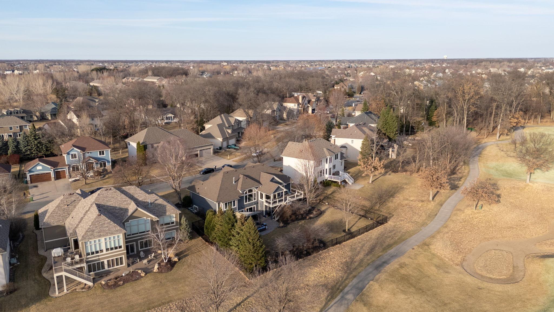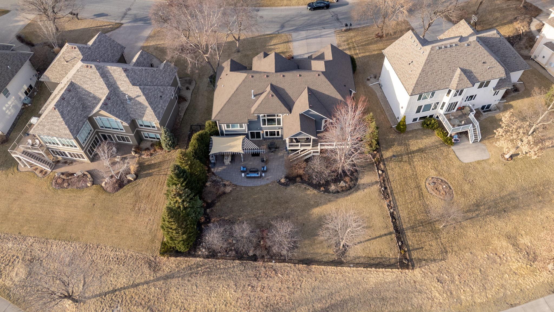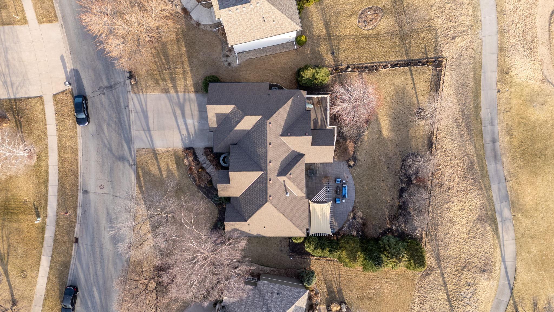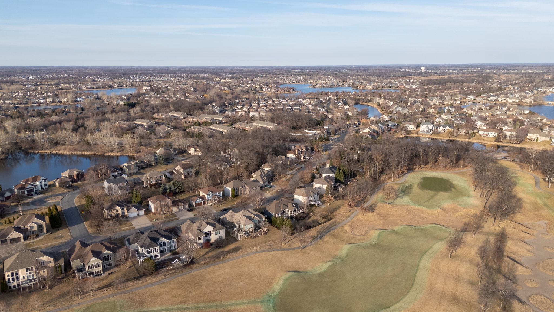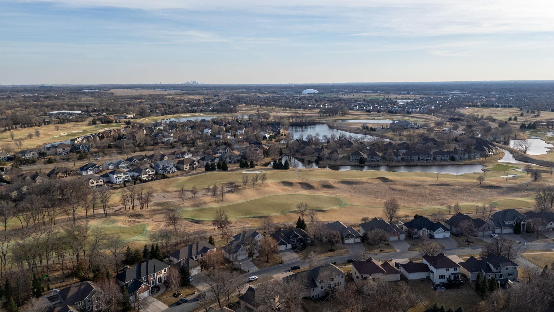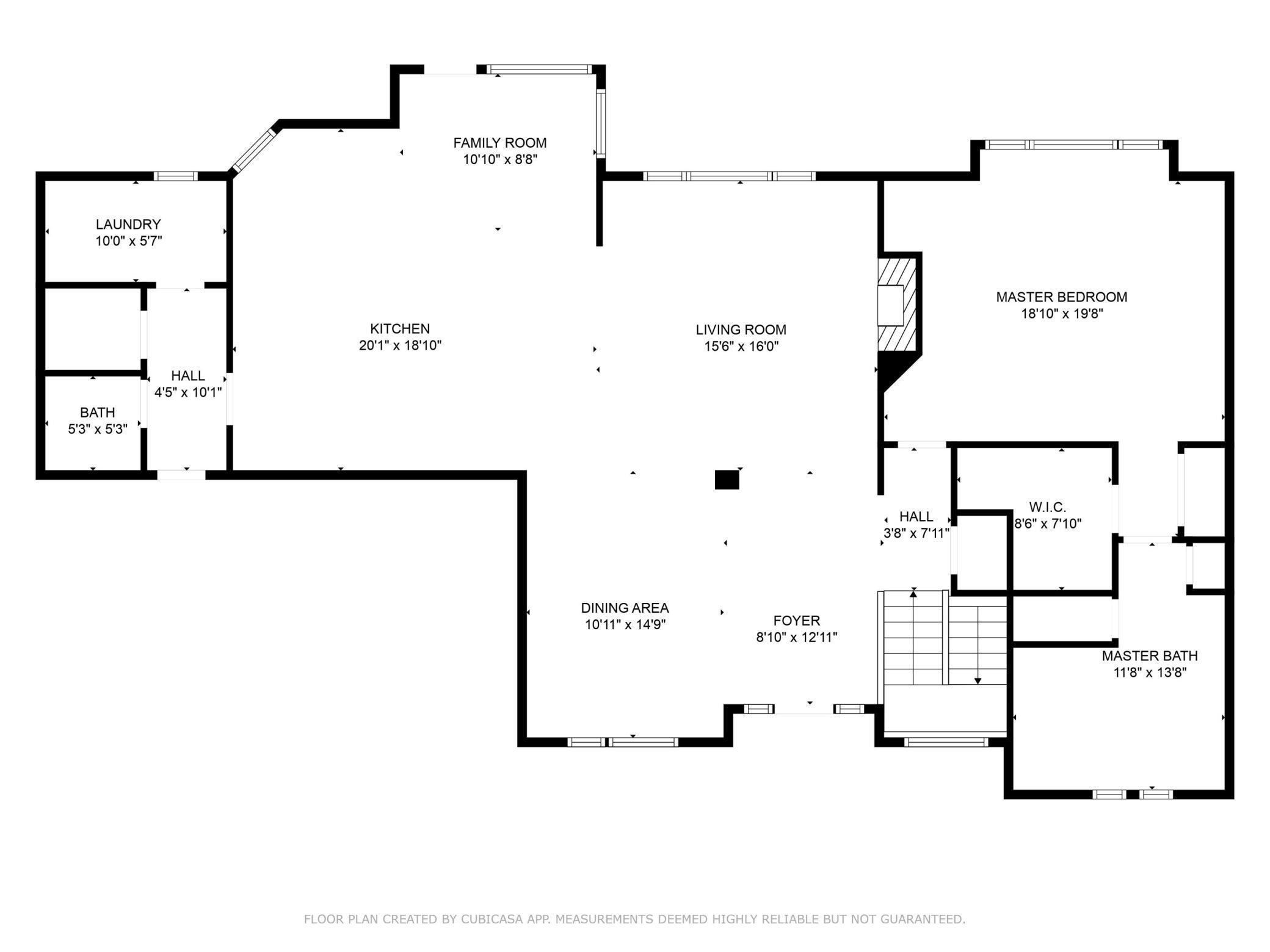2456 ARNOLD PALMER DRIVE
2456 Arnold Palmer Drive, Blaine, 55449, MN
-
Price: $750,000
-
Status type: For Sale
-
City: Blaine
-
Neighborhood: Cic 49 Tpc 9th Add
Bedrooms: 4
Property Size :3450
-
Listing Agent: NST1000075,NST519473
-
Property type : Single Family Residence
-
Zip code: 55449
-
Street: 2456 Arnold Palmer Drive
-
Street: 2456 Arnold Palmer Drive
Bathrooms: 3
Year: 2000
Listing Brokerage: Compass
FEATURES
- Range
- Refrigerator
- Washer
- Dryer
- Microwave
- Exhaust Fan
- Dishwasher
- Water Softener Owned
- Disposal
- Air-To-Air Exchanger
- Central Vacuum
- Gas Water Heater
- Double Oven
- Stainless Steel Appliances
DETAILS
Welcome to this exquisite rambler nestled on the prestigious TPC golf course, designed by the legendary Arnold Palmer and home to the annual 3M PGA Tour, in Blaine. This beautifully crafted home features 4 bedrooms and 3 bathrooms, offering an inviting open-concept main level perfect for entertaining. The primary suite includes a private bathroom with heated floor for your comfort. Enjoy outdoor living at its finest with a heated bar and expansive patio, ideal for gatherings. The lower-level bar adds an extra touch of sophistication. With a roof under six years old and updated HVAC from 2021, this residence combines modern amenities with timeless elegance, complemented by beautiful appliances throughout.
INTERIOR
Bedrooms: 4
Fin ft² / Living Area: 3450 ft²
Below Ground Living: 1560ft²
Bathrooms: 3
Above Ground Living: 1890ft²
-
Basement Details: Daylight/Lookout Windows, Finished, Full, Walkout,
Appliances Included:
-
- Range
- Refrigerator
- Washer
- Dryer
- Microwave
- Exhaust Fan
- Dishwasher
- Water Softener Owned
- Disposal
- Air-To-Air Exchanger
- Central Vacuum
- Gas Water Heater
- Double Oven
- Stainless Steel Appliances
EXTERIOR
Air Conditioning: Central Air
Garage Spaces: 3
Construction Materials: N/A
Foundation Size: 1560ft²
Unit Amenities:
-
- Patio
- Kitchen Window
- Deck
- Porch
- Ceiling Fan(s)
- Walk-In Closet
- Washer/Dryer Hookup
- In-Ground Sprinkler
- Paneled Doors
- Kitchen Center Island
- Wet Bar
- Tile Floors
- Main Floor Primary Bedroom
- Primary Bedroom Walk-In Closet
Heating System:
-
- Forced Air
ROOMS
| Main | Size | ft² |
|---|---|---|
| Foyer | 12.11x8.10 | 114.1 ft² |
| Living Room | 16x15.6 | 248 ft² |
| Kitchen | 20.1x18.10 | 378.24 ft² |
| Dining Room | 14.9x10.11 | 161.02 ft² |
| Dining Room | 10.10x8.8 | 93.89 ft² |
| Laundry | 10x5.7 | 55.83 ft² |
| Bedroom 1 | 19.8x10.10 | 213.06 ft² |
| Walk In Closet | 8.6x7.10 | 66.58 ft² |
| Lower | Size | ft² |
|---|---|---|
| Bedroom 2 | 16.3x10.10 | 176.04 ft² |
| Bedroom 3 | 16x11.11 | 190.67 ft² |
| Bedroom 4 | 14.3x9.10 | 140.13 ft² |
| Recreation Room | 33.4x21.11 | 730.56 ft² |
| Bar/Wet Bar Room | 9.3x7.8 | 70.92 ft² |
LOT
Acres: N/A
Lot Size Dim.: 66x137x110x138x13
Longitude: 45.1808
Latitude: -93.2077
Zoning: Residential-Single Family
FINANCIAL & TAXES
Tax year: 2025
Tax annual amount: $7,213
MISCELLANEOUS
Fuel System: N/A
Sewer System: City Sewer/Connected
Water System: City Water/Connected
ADITIONAL INFORMATION
MLS#: NST7719547
Listing Brokerage: Compass

ID: 3518089
Published: April 04, 2025
Last Update: April 04, 2025
Views: 21







