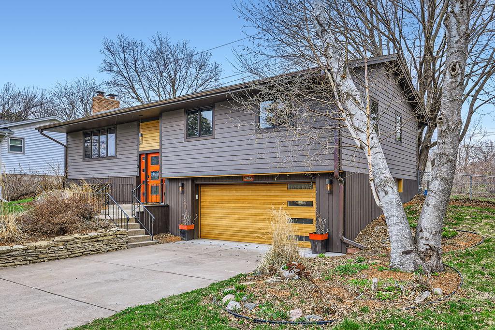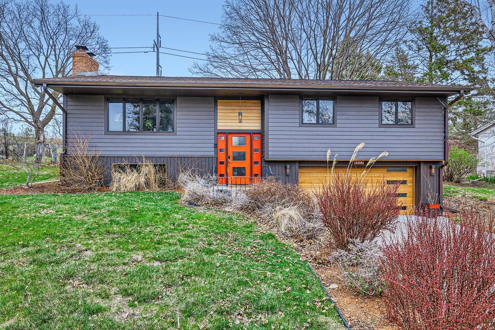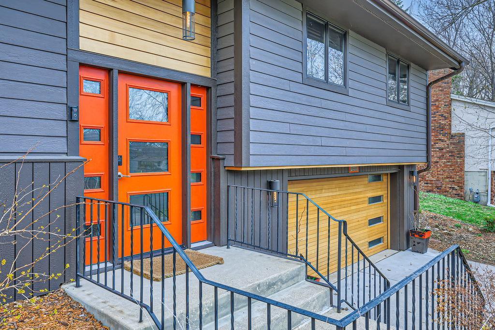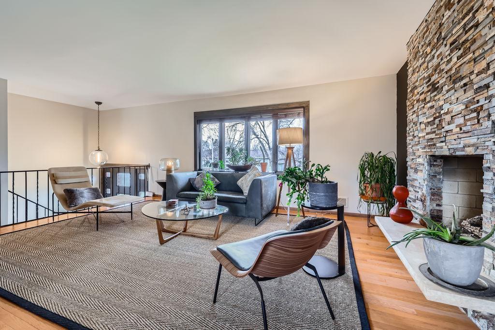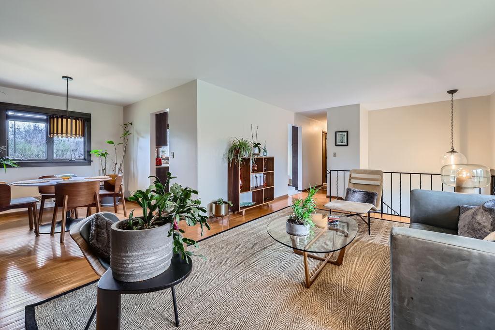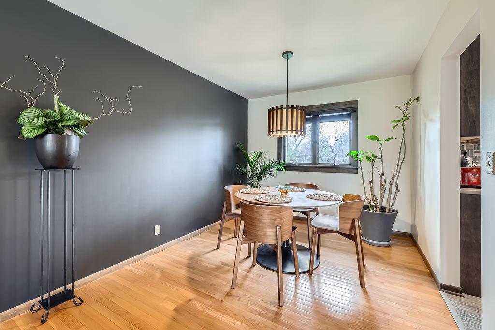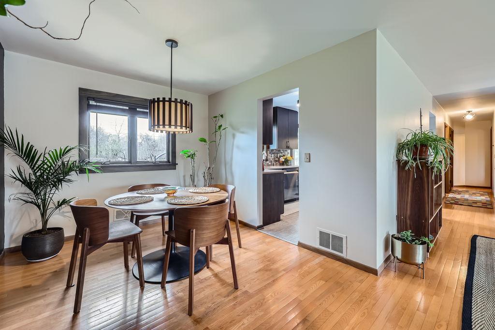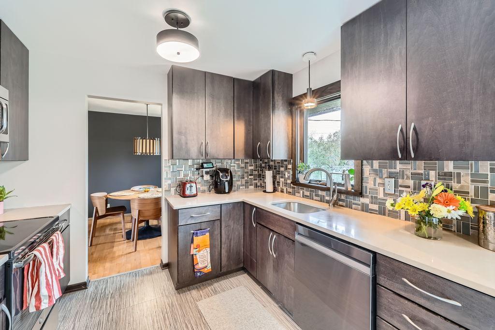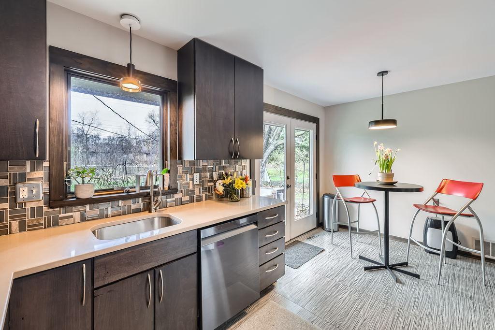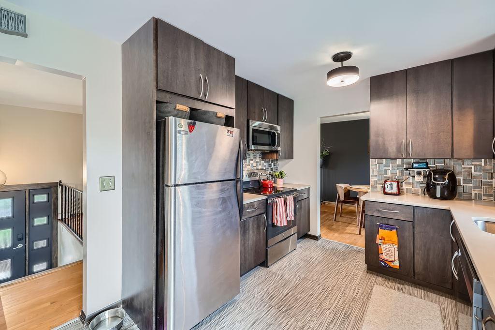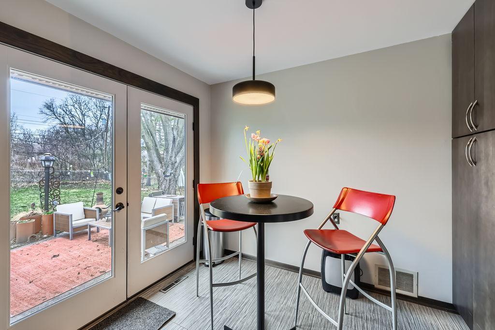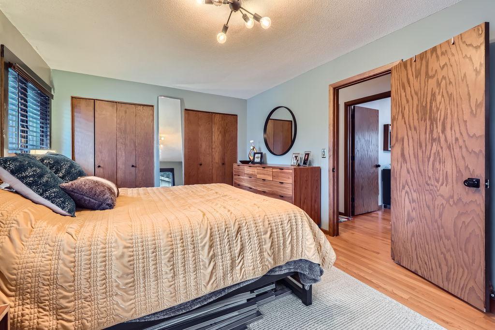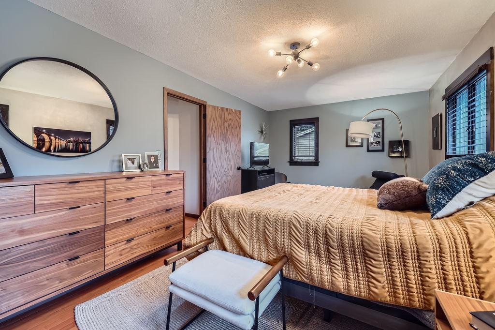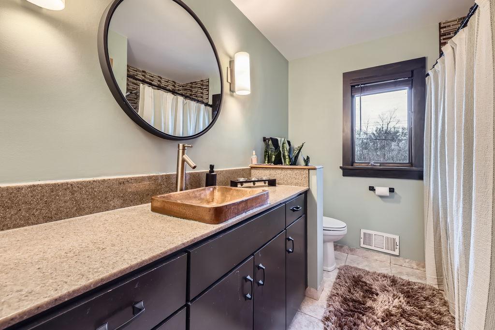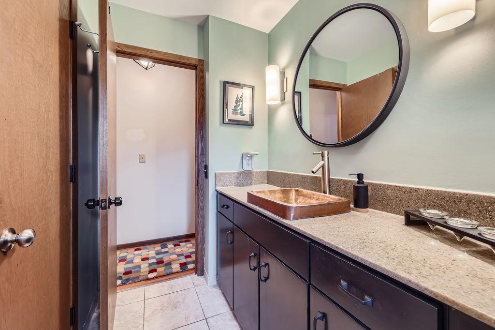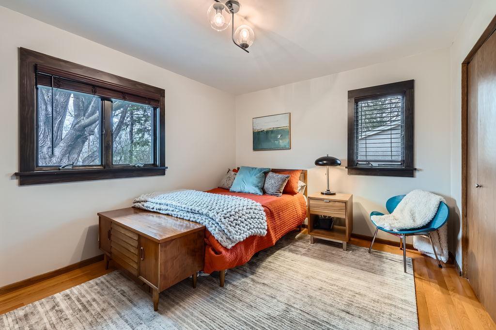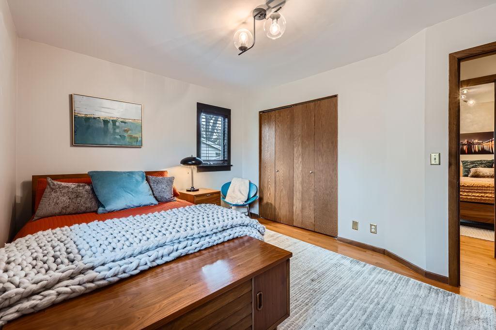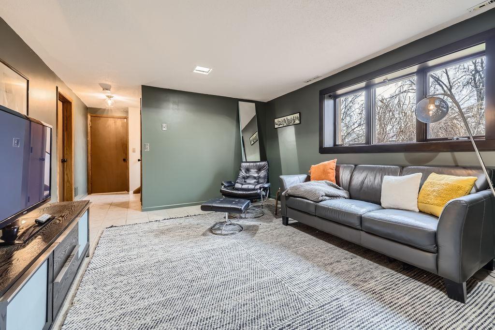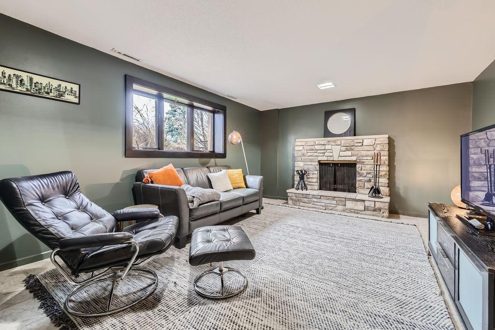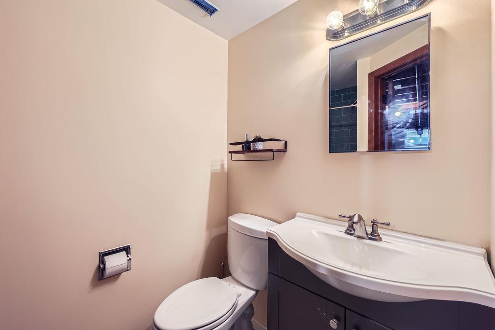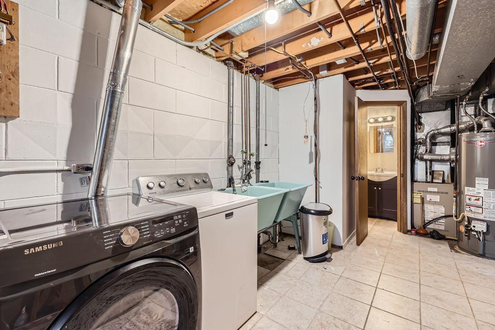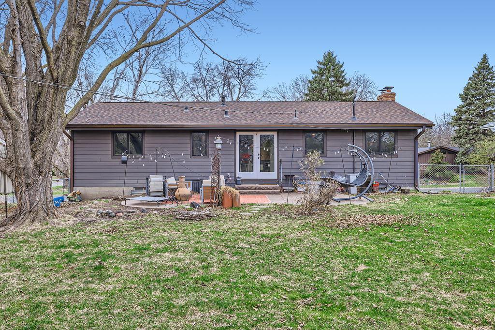2453 BRENNER STREET
2453 Brenner Street, Roseville, 55113, MN
-
Price: $390,000
-
Status type: For Sale
-
City: Roseville
-
Neighborhood: St. Anthony Plaza
Bedrooms: 2
Property Size :1376
-
Listing Agent: NST16762,NST87697
-
Property type : Single Family Residence
-
Zip code: 55113
-
Street: 2453 Brenner Street
-
Street: 2453 Brenner Street
Bathrooms: 2
Year: 1968
Listing Brokerage: Keller Williams Premier Realty
FEATURES
- Range
- Refrigerator
- Washer
- Dryer
- Microwave
- Dishwasher
- Disposal
- Cooktop
- Stainless Steel Appliances
DETAILS
Welcome to this lovely 2 bed/2bath home in Roseville. Centrally located near freeways but tucked away on a quiet street. So many ugrades to this home. All new siding, roof, windows & garage door in 2019. The seller has upgraded the kitchen, bathrooms plus new ceiling on main level. New water heater was installed in 2023.The newly tiled entry opens to a stairway up to your main level. Here you will find a bright living room with fireplace, formal dining space & kitchen that flows to the backyard. Large fenced in yard with trees and privacy. The primary bedroom is large & spacious with plenty of room to move around. This level also features the 2nd bedroom and bathroom. The lower level features a family room with wood fireplace, a 3/4 bath with newly tiled shower plus the laundry area, complete with sink and extra storage space. This home is located in the accalaimed Mounds View School District, close to shopping and a park just down the street. Don't miss out on this one!
INTERIOR
Bedrooms: 2
Fin ft² / Living Area: 1376 ft²
Below Ground Living: 221ft²
Bathrooms: 2
Above Ground Living: 1155ft²
-
Basement Details: Daylight/Lookout Windows, Partially Finished, Sump Pump, Tile Shower,
Appliances Included:
-
- Range
- Refrigerator
- Washer
- Dryer
- Microwave
- Dishwasher
- Disposal
- Cooktop
- Stainless Steel Appliances
EXTERIOR
Air Conditioning: Central Air
Garage Spaces: 2
Construction Materials: N/A
Foundation Size: 408ft²
Unit Amenities:
-
- Kitchen Window
- Hardwood Floors
- Washer/Dryer Hookup
- Main Floor Primary Bedroom
Heating System:
-
- Forced Air
- Fireplace(s)
ROOMS
| Main | Size | ft² |
|---|---|---|
| Living Room | 16x12 | 256 ft² |
| Dining Room | 9X8 | 81 ft² |
| Kitchen | 18x15 | 324 ft² |
| Bedroom 1 | 19x10 | 361 ft² |
| Bedroom 2 | 12x9 | 144 ft² |
| Lower | Size | ft² |
|---|---|---|
| Family Room | 17X13 | 289 ft² |
LOT
Acres: N/A
Lot Size Dim.: 80X135
Longitude: 45.0343
Latitude: -93.2041
Zoning: Residential-Single Family
FINANCIAL & TAXES
Tax year: 2025
Tax annual amount: $4,582
MISCELLANEOUS
Fuel System: N/A
Sewer System: City Sewer/Connected
Water System: City Water/Connected
ADITIONAL INFORMATION
MLS#: NST7734060
Listing Brokerage: Keller Williams Premier Realty

ID: 3580829
Published: May 02, 2025
Last Update: May 02, 2025
Views: 3


