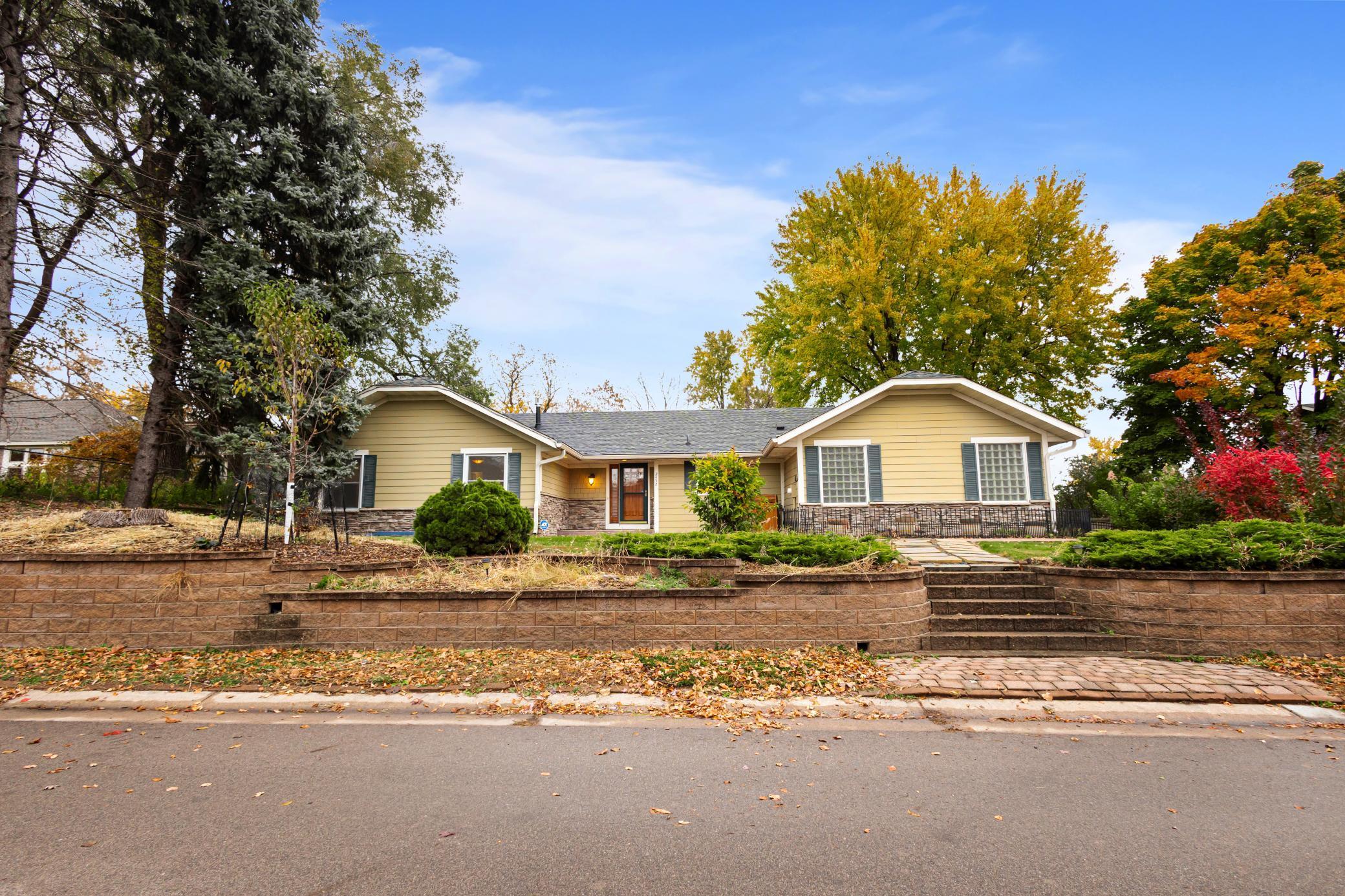2452 SUNRISE DRIVE
2452 Sunrise Drive, Saint Paul (Little Canada), 55117, MN
-
Price: $499,900
-
Status type: For Sale
-
Neighborhood: Gervais Ridge Add
Bedrooms: 4
Property Size :4150
-
Listing Agent: NST16633,NST504601
-
Property type : Single Family Residence
-
Zip code: 55117
-
Street: 2452 Sunrise Drive
-
Street: 2452 Sunrise Drive
Bathrooms: 2
Year: 1979
Listing Brokerage: Coldwell Banker Burnet
DETAILS
Welcome Home! Step inside to find an inviting open-concept main level featuring vaulted ceilings and seamless flow between the kitchen, dining, and living areas—ideal for entertaining or relaxing with family. The main-level primary bedroom and second main-floor bedroom offer flexible living options, while large east-facing windows fill the home with natural light and stunning lake views. This 4-bedroom, 2-bath home is nestled on just under a half-acre lot, overlooking Gervais Lake. Located in the highly sought-after Roseville School District, this property perfectly blends comfort, space, and convenience. The walkout finished basement adds even more living space, including a spacious family room that opens to the backyard. Enjoy morning coffee or evening sunsets from the backyard deck, overlooking the peaceful lake and mature trees. Situated just minutes from Highway 36 and I-35E, this home provides easy access to both Minneapolis and St. Paul, offering the perfect balance of private landscaping, and city convenience.
INTERIOR
Bedrooms: 4
Fin ft² / Living Area: 4150 ft²
Below Ground Living: 1055ft²
Bathrooms: 2
Above Ground Living: 3095ft²
-
Basement Details: Drain Tiled, Egress Window(s), Finished, Walkout,
Appliances Included:
-
EXTERIOR
Air Conditioning: Central Air
Garage Spaces: 2
Construction Materials: N/A
Foundation Size: 1788ft²
Unit Amenities:
-
- Deck
- Hardwood Floors
- Vaulted Ceiling(s)
- Kitchen Center Island
- Main Floor Primary Bedroom
Heating System:
-
- Forced Air
ROOMS
| Main | Size | ft² |
|---|---|---|
| Living Room | 20x20 | 400 ft² |
| Dining Room | 14x12 | 196 ft² |
| Family Room | 16x16 | 256 ft² |
| Kitchen | 15x14 | 225 ft² |
| Bedroom 1 | 14x12 | 196 ft² |
| Bedroom 2 | 12x9 | 144 ft² |
| Porch | 14x12 | 196 ft² |
| Deck | 20x14 | 400 ft² |
| Lower | Size | ft² |
|---|---|---|
| Family Room | 15x22 | 225 ft² |
| Recreation Room | 16x15 | 256 ft² |
| Bedroom 3 | 15x13 | 225 ft² |
| Bedroom 4 | 15x11 | 225 ft² |
LOT
Acres: N/A
Lot Size Dim.: 105x161
Longitude: 45.0148
Latitude: -93.0773
Zoning: Residential-Single Family
FINANCIAL & TAXES
Tax year: 2025
Tax annual amount: $7,467
MISCELLANEOUS
Fuel System: N/A
Sewer System: City Sewer/Connected
Water System: City Water/Connected
ADDITIONAL INFORMATION
MLS#: NST7822108
Listing Brokerage: Coldwell Banker Burnet

ID: 4261742
Published: December 31, 1969
Last Update: November 01, 2025
Views: 1






