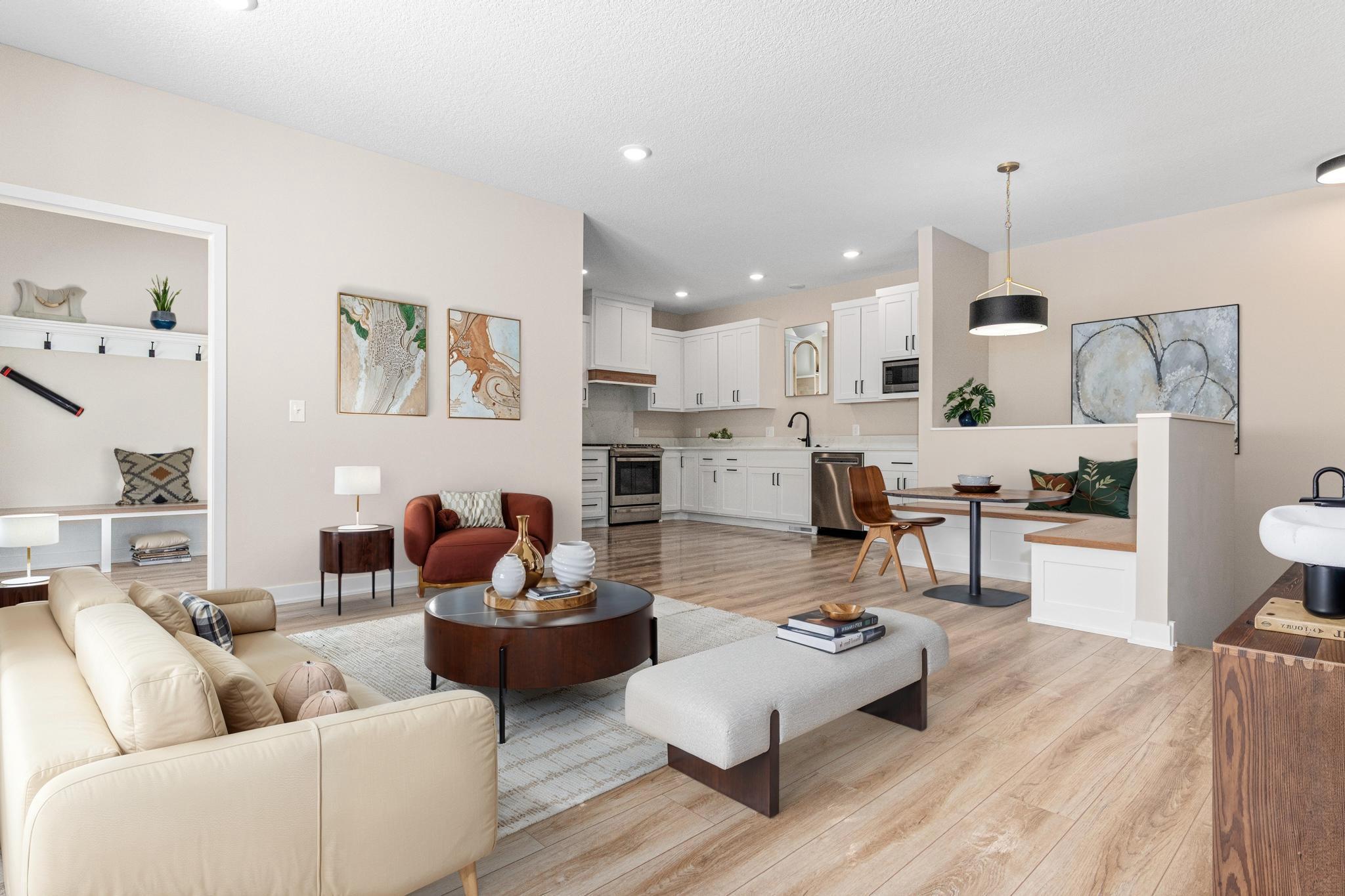2452 COUNTY ROAD D
2452 County Road D , Roseville, 55112, MN
-
Price: $469,000
-
Status type: For Sale
-
City: Roseville
-
Neighborhood: The Woods Of Roseville
Bedrooms: 3
Property Size :2096
-
Listing Agent: NST16445,NST519154
-
Property type : Townhouse Side x Side
-
Zip code: 55112
-
Street: 2452 County Road D
-
Street: 2452 County Road D
Bathrooms: 2
Year: 2024
Listing Brokerage: Edina Realty, Inc.
FEATURES
- Range
- Refrigerator
- Washer
- Dryer
- Microwave
- Dishwasher
- Air-To-Air Exchanger
- Gas Water Heater
- Stainless Steel Appliances
DETAILS
This beautifully designed new construction townhome offers easy access to shopping, healthcare, parks, and restaurants in a quiet six-unit community within the sought-after Mounds View School District. Crafted with quality and care, the home features luxury vinyl flooring, Pella windows, quartz countertops, and soft-close enamel cabinetry. Step from the insulated two-car garage into a welcoming mudroom with seating and storage, perfect for keeping gear for the great outdoors. The spacious kitchen includes a gas range, quartz counters, and a dining area with built-in seating for everyday meals or special occasions. The inviting living room was made for entertaining and the bright sunroom opens to a private deck. This level also features a comfortable primary suite with a walk-in closet, a 3/4 bath with double sinks and a tile shower, and nearby laundry. Downstairs, you'll find two additional bedrooms and a full bath, ideal for families or guests who value space and privacy. The finished lower level also includes a large recreation room and a flexible area perfect for a home office, workout space, or extra storage. Seller financing available-starting at just 4% for the first year.
INTERIOR
Bedrooms: 3
Fin ft² / Living Area: 2096 ft²
Below Ground Living: 1000ft²
Bathrooms: 2
Above Ground Living: 1096ft²
-
Basement Details: Daylight/Lookout Windows, Drain Tiled, Full, Concrete, Storage Space, Sump Pump,
Appliances Included:
-
- Range
- Refrigerator
- Washer
- Dryer
- Microwave
- Dishwasher
- Air-To-Air Exchanger
- Gas Water Heater
- Stainless Steel Appliances
EXTERIOR
Air Conditioning: Central Air
Garage Spaces: 2
Construction Materials: N/A
Foundation Size: 1096ft²
Unit Amenities:
-
- Deck
- Porch
- Sun Room
- Ceiling Fan(s)
- Walk-In Closet
- Indoor Sprinklers
- Cable
- Main Floor Primary Bedroom
- Primary Bedroom Walk-In Closet
Heating System:
-
- Forced Air
ROOMS
| Main | Size | ft² |
|---|---|---|
| Living Room | 19x15 | 361 ft² |
| Kitchen | 14x10 | 196 ft² |
| Dining Room | n/a | 0 ft² |
| Sun Room | 12x11 | 144 ft² |
| Deck | 13x12 | 169 ft² |
| Bedroom 1 | 14x13 | 196 ft² |
| Foyer | 8x5 | 64 ft² |
| Mud Room | n/a | 0 ft² |
| Lower | Size | ft² |
|---|---|---|
| Bedroom 2 | 12x11 | 144 ft² |
| Bedroom 3 | 12x10 | 144 ft² |
| Family Room | 21x20 | 441 ft² |
| Storage | 8x8 | 64 ft² |
LOT
Acres: N/A
Lot Size Dim.: 32x111
Longitude: 45.0354
Latitude: -93.2041
Zoning: Residential-Single Family
FINANCIAL & TAXES
Tax year: 2025
Tax annual amount: $2,990
MISCELLANEOUS
Fuel System: N/A
Sewer System: City Sewer/Connected
Water System: City Water/Connected
ADDITIONAL INFORMATION
MLS#: NST7741070
Listing Brokerage: Edina Realty, Inc.

ID: 4220056
Published: October 17, 2025
Last Update: October 17, 2025
Views: 2






