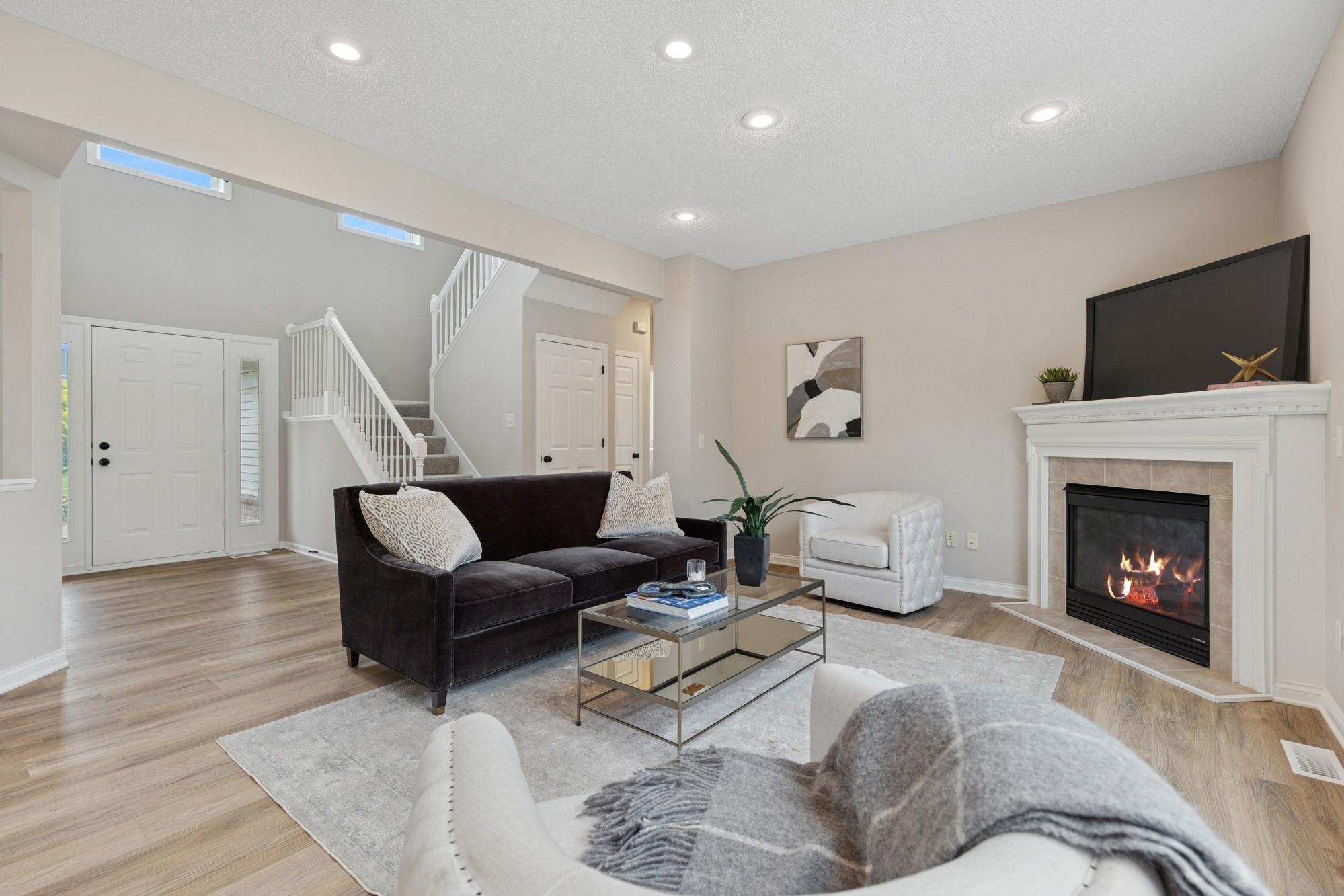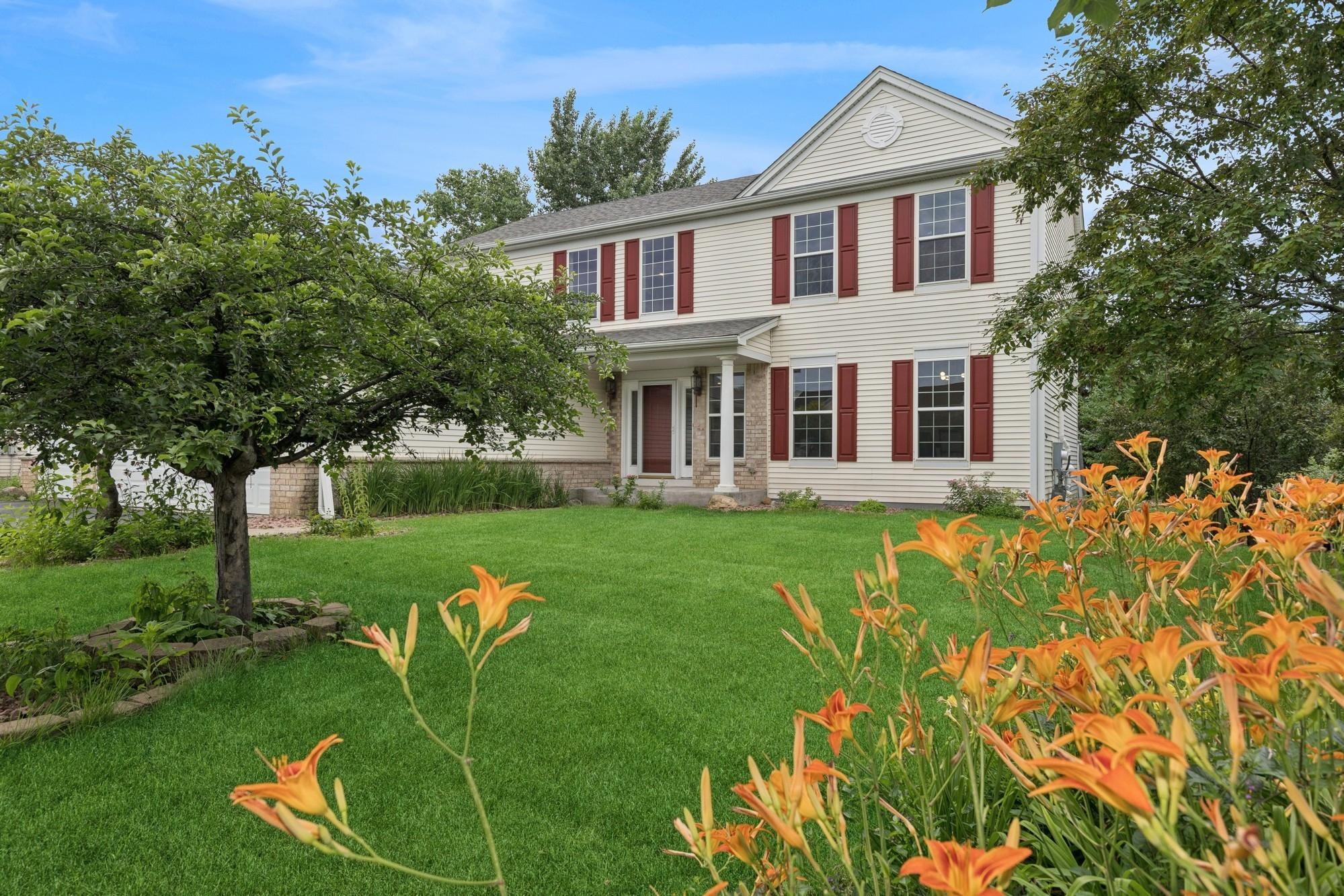2450 GOLF DRIVE
2450 Golf Drive, Woodbury, 55129, MN
-
Price: $600,000
-
Status type: For Sale
-
City: Woodbury
-
Neighborhood: Fairway Meadows 2nd Add
Bedrooms: 5
Property Size :3195
-
Listing Agent: NST16483,NST77668
-
Property type : Single Family Residence
-
Zip code: 55129
-
Street: 2450 Golf Drive
-
Street: 2450 Golf Drive
Bathrooms: 4
Year: 2005
Listing Brokerage: Edina Realty, Inc.
FEATURES
- Range
- Refrigerator
- Washer
- Dryer
- Exhaust Fan
- Dishwasher
- Water Softener Owned
- Disposal
- Stainless Steel Appliances
DETAILS
This stunning two-story single-family home is bathed in natural sunlight, creating a warm and inviting atmosphere. Located in the desirable Fairway Meadows community, this home is just minutes away from shopping, making it convenient for all your needs. Nestled close to the beautiful Eagle Valley Golf Course and with Fairway Meadows Park right across the street, this location offers both recreational opportunities and serene views. Recently renovated, the home boasts elegant white enamel cabinets and trims that add a touch of sophistication. The main level features brand new luxury vinyl plank flooring. Whether you're entertaining guests or enjoying a quiet evening at home, this space is perfect for any occasion. The basement is designed for entertainment, making it ideal for movie nights, exercise, games, and more. It's a versatile space that can be tailored to fit your lifestyle. Additional updates include a new range, new carpet, new light fixtures, and freshly repainted main and upper levels. The furnace and air conditioning were replaced in 2023, and the home also features a newer roof and newer washer and dryer. This home is truly move-in ready! Don't miss the chance to make this sun-filled, beautifully updated home yours. Schedule a viewing today and experience the charm and comfort of 2450 Golf Dr.!
INTERIOR
Bedrooms: 5
Fin ft² / Living Area: 3195 ft²
Below Ground Living: 971ft²
Bathrooms: 4
Above Ground Living: 2224ft²
-
Basement Details: Daylight/Lookout Windows, Drain Tiled, Finished, Concrete, Sump Basket, Sump Pump,
Appliances Included:
-
- Range
- Refrigerator
- Washer
- Dryer
- Exhaust Fan
- Dishwasher
- Water Softener Owned
- Disposal
- Stainless Steel Appliances
EXTERIOR
Air Conditioning: Central Air
Garage Spaces: 3
Construction Materials: N/A
Foundation Size: 1193ft²
Unit Amenities:
-
- Kitchen Window
- Natural Woodwork
- Hardwood Floors
- Ceiling Fan(s)
- Walk-In Closet
- Local Area Network
- In-Ground Sprinkler
- Wet Bar
- Primary Bedroom Walk-In Closet
Heating System:
-
- Forced Air
ROOMS
| Main | Size | ft² |
|---|---|---|
| Living Room | 11x10 | 121 ft² |
| Dining Room | 11x10 | 121 ft² |
| Family Room | 17x13 | 289 ft² |
| Kitchen | 13x10 | 169 ft² |
| Office | 13x10 | 169 ft² |
| Informal Dining Room | 12x8 | 144 ft² |
| Deck | 16x16 | 256 ft² |
| Upper | Size | ft² |
|---|---|---|
| Bedroom 1 | 15x14 | 225 ft² |
| Bedroom 2 | 13x10 | 169 ft² |
| Bedroom 3 | 12x11 | 144 ft² |
| Bedroom 4 | 13x11 | 169 ft² |
| Basement | Size | ft² |
|---|---|---|
| Bedroom 5 | 13x10 | 169 ft² |
| Amusement Room | 35x13 | 1225 ft² |
| Utility Room | 11x11 | 121 ft² |
LOT
Acres: N/A
Lot Size Dim.: 80x140
Longitude: 44.9128
Latitude: -92.8885
Zoning: Residential-Single Family
FINANCIAL & TAXES
Tax year: 2025
Tax annual amount: $6,584
MISCELLANEOUS
Fuel System: N/A
Sewer System: City Sewer - In Street
Water System: City Water - In Street
ADDITIONAL INFORMATION
MLS#: NST7772240
Listing Brokerage: Edina Realty, Inc.

ID: 3903673
Published: July 18, 2025
Last Update: July 18, 2025
Views: 10







