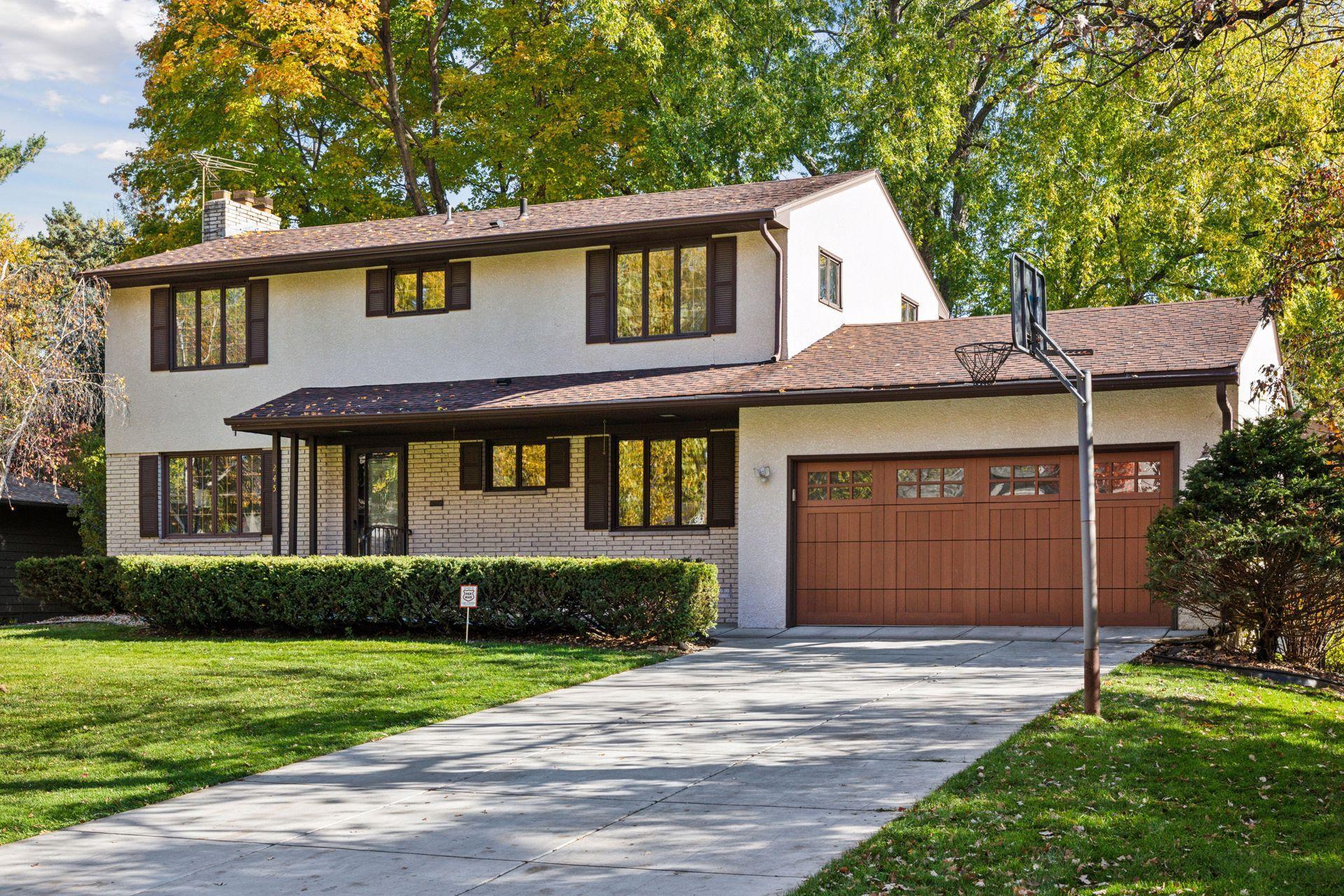245 ASHLEY ROAD
245 Ashley Road, Hopkins, 55343, MN
-
Price: $949,900
-
Status type: For Sale
-
City: Hopkins
-
Neighborhood: F A Savages Interlachen Park
Bedrooms: 5
Property Size :4139
-
Listing Agent: NST19321,NST507784
-
Property type : Single Family Residence
-
Zip code: 55343
-
Street: 245 Ashley Road
-
Street: 245 Ashley Road
Bathrooms: 5
Year: 1961
Listing Brokerage: Keller Williams Realty Integrity-Edina
FEATURES
- Range
- Refrigerator
- Washer
- Dryer
- Microwave
- Exhaust Fan
- Dishwasher
- Water Softener Owned
- Disposal
- Cooktop
- Air-To-Air Exchanger
- Gas Water Heater
- Double Oven
- Stainless Steel Appliances
DETAILS
Just north of Interlachen Country Club, this beautiful traditional 2-story may be the largest home in sought-after Interlachen Park. Freshly painted and all new carpeting throughout makes this home move-in ready. The main level has a large living room with a wood burning fireplace and plenty of natural lighting coming from large picture windows. The adjoining formal dining room features a built-in buffet and beautiful crystal chandelier. A spacious kitchen features granite countertops, open to an informal dinning area and sun-filled family room with hardwood floors, 9ft tray ceilings, built-in entertainment cabinet and large windows overlooking a private backyard. A main floor primary bedroom has a vaulted ceiling, a large walk-in closet, a large bath suite with separate shower and jacuzzi tub. A laundry center with a washer and dryer are also on this level. A wonderful den and 1/2 bath are just off the main entry. There are 4 spacious bedrooms on the upper level. One upper bedroom has a remodeled full bath. There's another full bath off the upper level hallway. The lower level is a walkout, to a private backyard. The spacious lower level amusement room has another fireplace, a large picture window facing the backyard, 3/4 bath, a backyard screened in patio room, plenty of storage areas, and utility space. A very private, spacious office is to the back of the house with large windows all around and overlooks the private backyard.
INTERIOR
Bedrooms: 5
Fin ft² / Living Area: 4139 ft²
Below Ground Living: 1172ft²
Bathrooms: 5
Above Ground Living: 2967ft²
-
Basement Details: Block, Finished, Full, Storage Space, Sump Basket, Walkout,
Appliances Included:
-
- Range
- Refrigerator
- Washer
- Dryer
- Microwave
- Exhaust Fan
- Dishwasher
- Water Softener Owned
- Disposal
- Cooktop
- Air-To-Air Exchanger
- Gas Water Heater
- Double Oven
- Stainless Steel Appliances
EXTERIOR
Air Conditioning: Central Air,Dual
Garage Spaces: 2
Construction Materials: N/A
Foundation Size: 2009ft²
Unit Amenities:
-
- Deck
- Natural Woodwork
- Hardwood Floors
- Walk-In Closet
- Vaulted Ceiling(s)
- Washer/Dryer Hookup
- Security System
- In-Ground Sprinkler
- Panoramic View
- Main Floor Primary Bedroom
- Primary Bedroom Walk-In Closet
Heating System:
-
- Hot Water
- Forced Air
- Baseboard
- Boiler
- Radiator(s)
ROOMS
| Main | Size | ft² |
|---|---|---|
| Bedroom 1 | 15 x 12 | 225 ft² |
| Living Room | 14 x 25 | 196 ft² |
| Dining Room | 10 x 11 | 100 ft² |
| Family Room | 25 x 14 | 625 ft² |
| Kitchen | 13 x 13 | 169 ft² |
| Informal Dining Room | 9 x 9 | 81 ft² |
| Den | 9.5 x 12 | 89.46 ft² |
| Upper | Size | ft² |
|---|---|---|
| Bedroom 2 | 14.5 x 12.5 | 179.01 ft² |
| Bedroom 3 | 10 x 12 | 100 ft² |
| Bedroom 4 | 12 x 10 | 144 ft² |
| Bedroom 5 | 17 x 12.5 | 211.08 ft² |
| Lower | Size | ft² |
|---|---|---|
| Office | 15 x 17 | 225 ft² |
| Amusement Room | 18 x 24 | 324 ft² |
| Screened Porch | 25 x 10 | 625 ft² |
LOT
Acres: N/A
Lot Size Dim.: 80 x 133
Longitude: 44.9212
Latitude: -93.3842
Zoning: Residential-Single Family
FINANCIAL & TAXES
Tax year: 2025
Tax annual amount: $13,473
MISCELLANEOUS
Fuel System: N/A
Sewer System: City Sewer/Connected
Water System: City Water/Connected
ADDITIONAL INFORMATION
MLS#: NST7821623
Listing Brokerage: Keller Williams Realty Integrity-Edina

ID: 4277811
Published: November 06, 2025
Last Update: November 06, 2025
Views: 1






