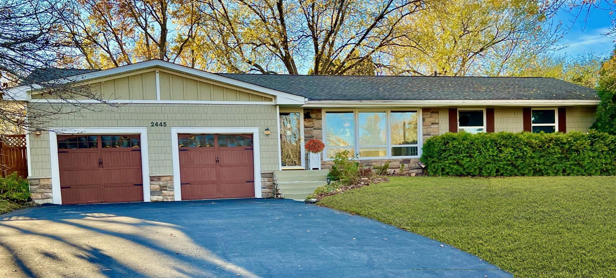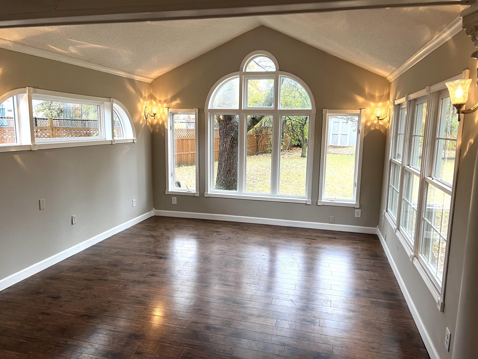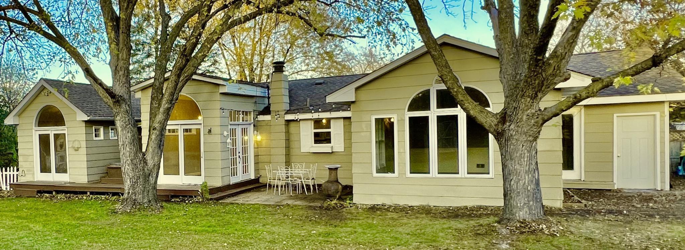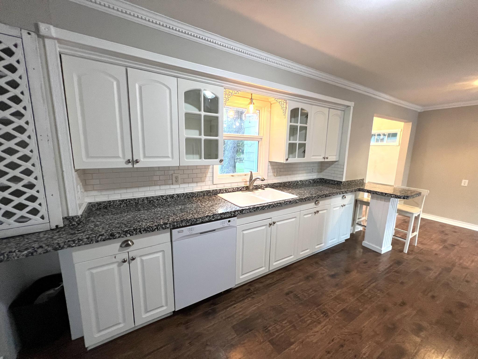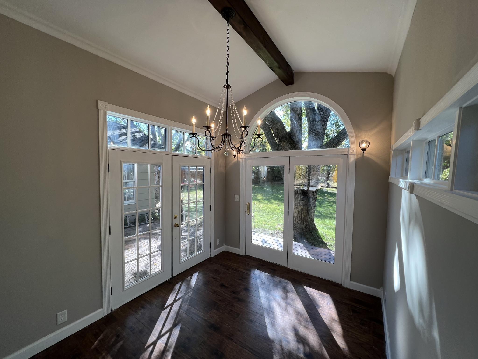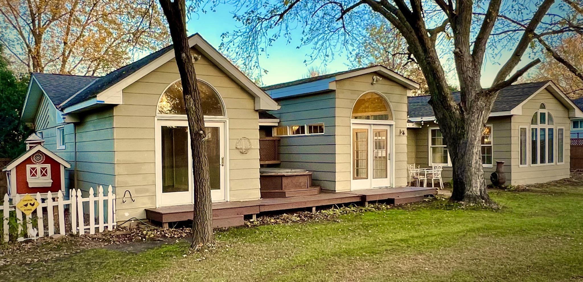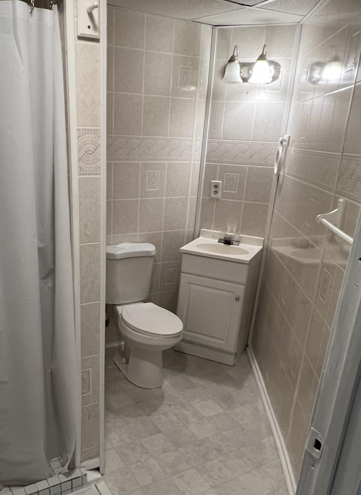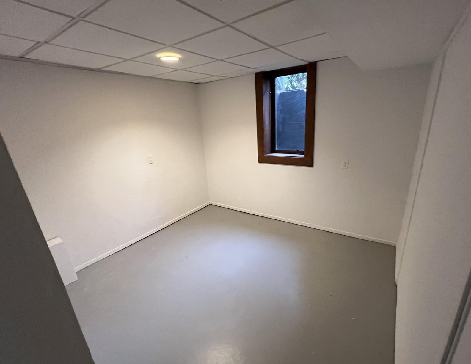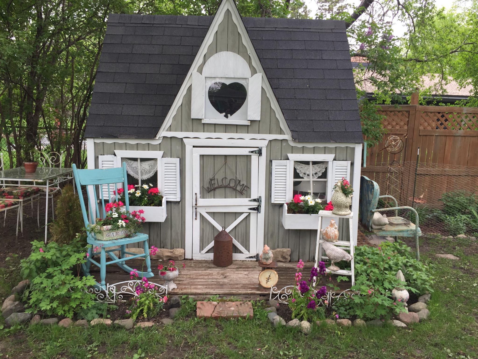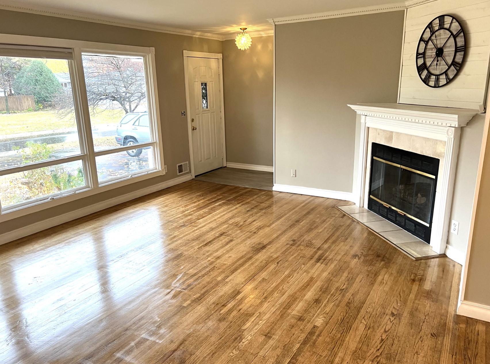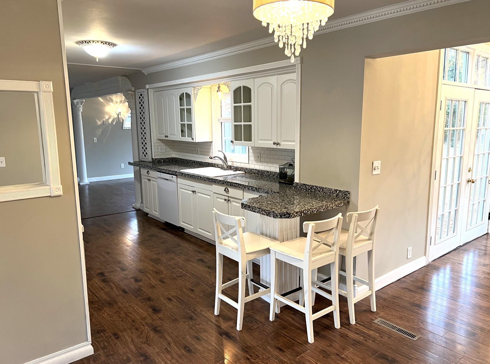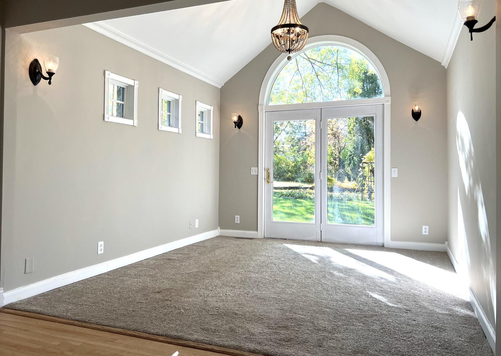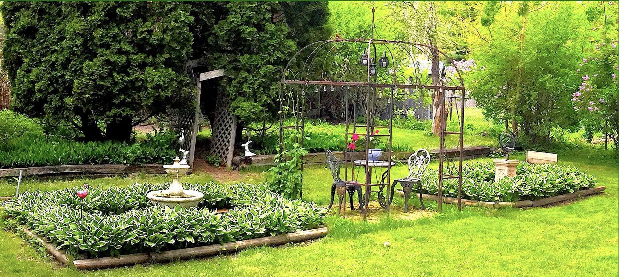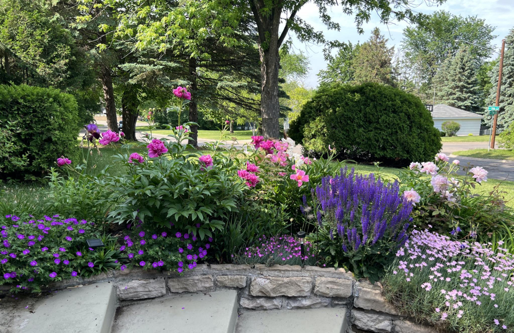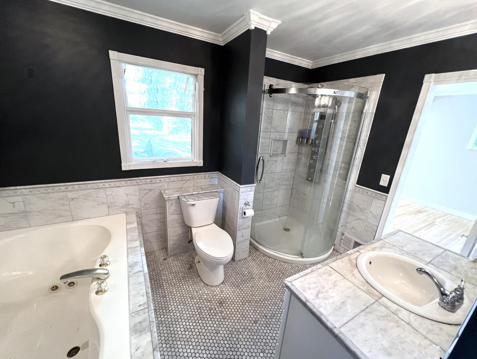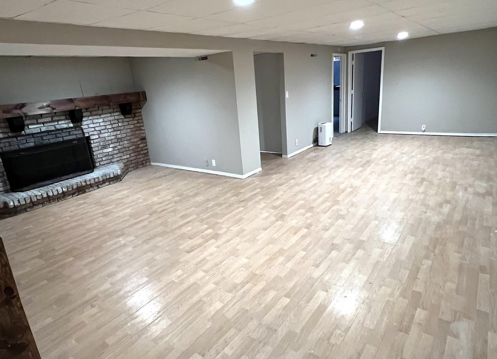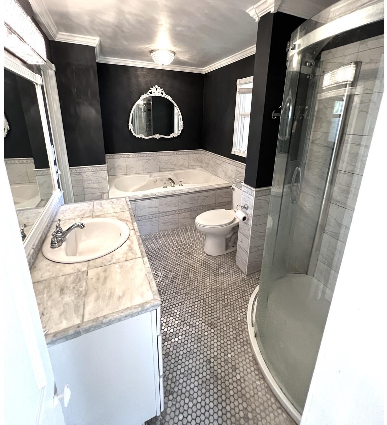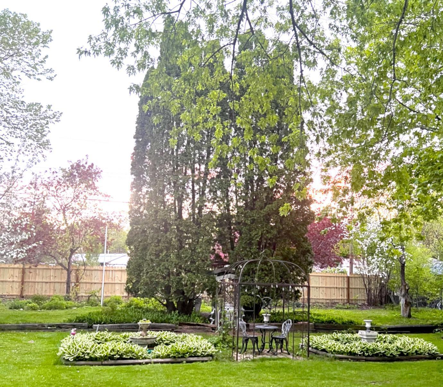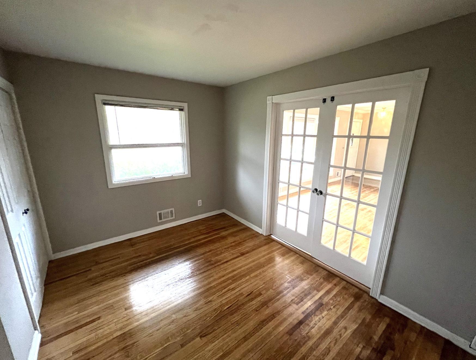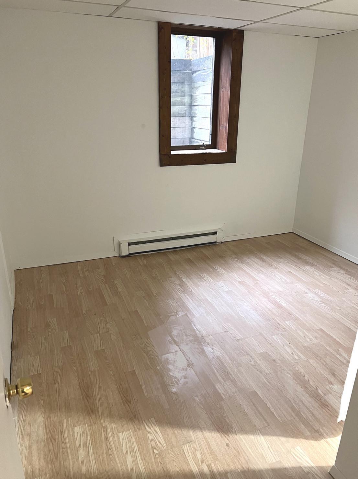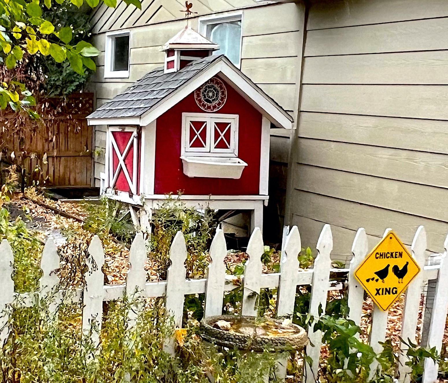2445 ORKLA DRIVE
2445 Orkla Drive, Minneapolis (Golden Valley), 55427, MN
-
Price: $525,000
-
Status type: For Sale
-
Neighborhood: Richland Hills
Bedrooms: 5
Property Size :2403
-
Listing Agent: NST1000511,NST508056
-
Property type : Single Family Residence
-
Zip code: 55427
-
Street: 2445 Orkla Drive
-
Street: 2445 Orkla Drive
Bathrooms: 2
Year: 1958
Listing Brokerage: homecoin.com
FEATURES
- Range
- Refrigerator
- Washer
- Dryer
- Microwave
- Exhaust Fan
- Dishwasher
- Disposal
- Gas Water Heater
- ENERGY STAR Qualified Appliances
DETAILS
This beautiful 5 bedroom, 2 bath home offers a spacious and inviting living space. The vaulted ceilings add a touch of elegance, while the large private fenced-in backyard with its multiple perennial flower gardens, gazebo, fountains, and outdoor living space provides a serene and picturesque setting. The property also includes , she shed/playhouse, fenced backyard chicken run , a large 2 stall heated finished garage, fireplace, and a large finished basement.
INTERIOR
Bedrooms: 5
Fin ft² / Living Area: 2403 ft²
Below Ground Living: 853ft²
Bathrooms: 2
Above Ground Living: 1550ft²
-
Basement Details: Block, Drain Tiled, Egress Window(s), Finished, Sump Pump,
Appliances Included:
-
- Range
- Refrigerator
- Washer
- Dryer
- Microwave
- Exhaust Fan
- Dishwasher
- Disposal
- Gas Water Heater
- ENERGY STAR Qualified Appliances
EXTERIOR
Air Conditioning: Central Air
Garage Spaces: 2
Construction Materials: N/A
Foundation Size: 1550ft²
Unit Amenities:
-
- Kitchen Window
- Deck
- Hardwood Floors
- Vaulted Ceiling(s)
- Washer/Dryer Hookup
- Hot Tub
- Paneled Doors
- French Doors
- Security Lights
- Main Floor Primary Bedroom
Heating System:
-
- Forced Air
ROOMS
| Main | Size | ft² |
|---|---|---|
| Dining Room | 20x17 | 400 ft² |
| Family Room | 21x13 | 441 ft² |
| Kitchen | 15x10 | 225 ft² |
| Primary Bathroom | 12x8 | 144 ft² |
| Bedroom 1 | 20x11 | 400 ft² |
| Bedroom 2 | 12x11 | 144 ft² |
| Bedroom 3 | 12x9 | 144 ft² |
| Recreation Room | 30x19 | 900 ft² |
LOT
Acres: N/A
Lot Size Dim.: 116X175X86X162
Longitude: 45.0063
Latitude: -93.3844
Zoning: Residential-Single Family
FINANCIAL & TAXES
Tax year: 2024
Tax annual amount: $5,675
MISCELLANEOUS
Fuel System: N/A
Sewer System: City Sewer - In Street
Water System: City Water - In Street
ADITIONAL INFORMATION
MLS#: NST7736432
Listing Brokerage: homecoin.com

ID: 3576898
Published: May 01, 2025
Last Update: May 01, 2025
Views: 2


