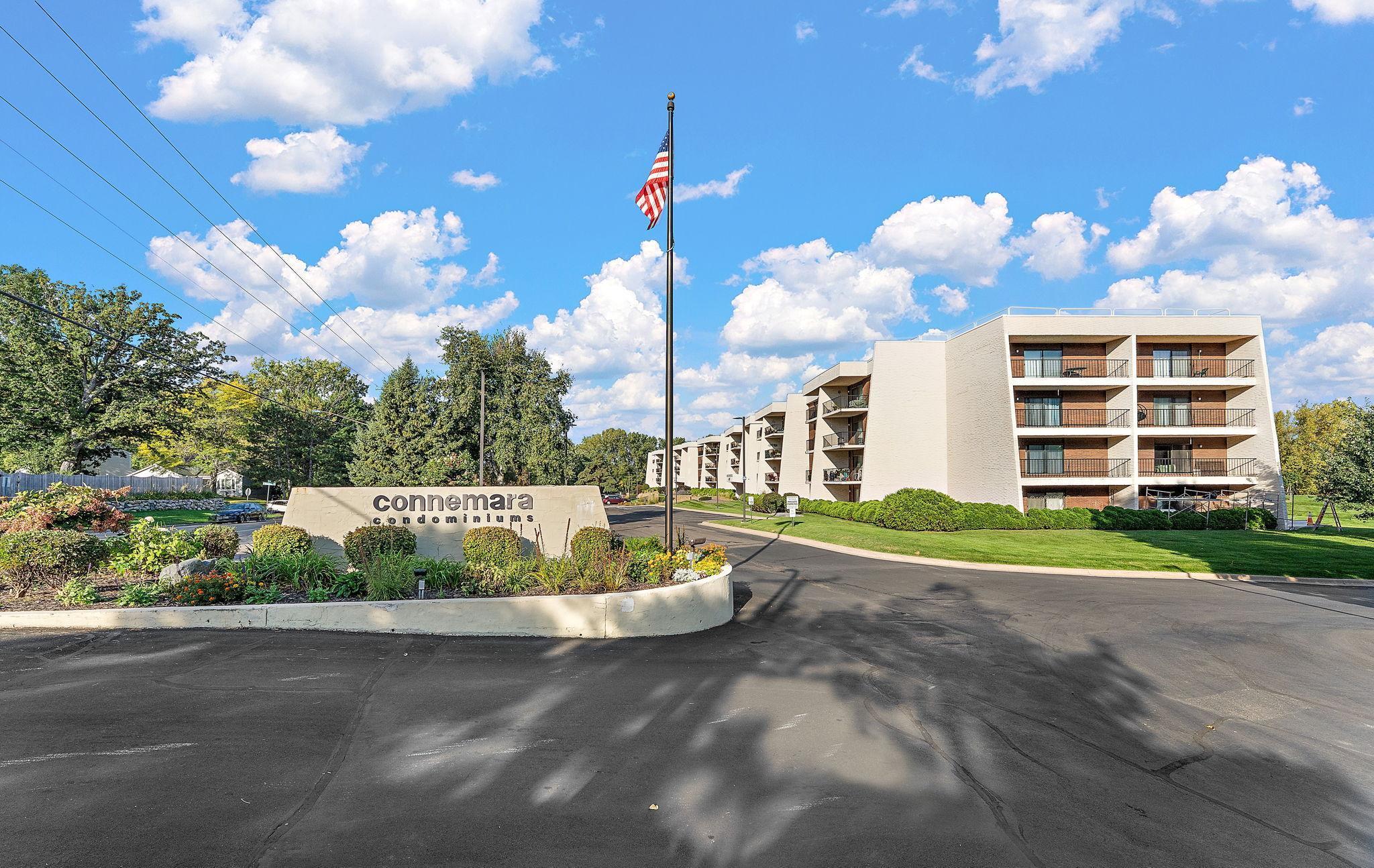2445 LONDIN LANE
2445 Londin Lane, Saint Paul (Maplewood), 55119, MN
-
Price: $210,000
-
Status type: For Sale
-
City: Saint Paul (Maplewood)
-
Neighborhood: Connemara
Bedrooms: 2
Property Size :1310
-
Listing Agent: NST16593,NST45852
-
Property type : High Rise
-
Zip code: 55119
-
Street: 2445 Londin Lane
-
Street: 2445 Londin Lane
Bathrooms: 2
Year: 1979
Listing Brokerage: RE/MAX Results
FEATURES
- Range
- Refrigerator
- Washer
- Dryer
- Microwave
- Dishwasher
- Disposal
DETAILS
Beautifully Updated Condo Overlooking Serene Wooded Courtyard – 2445 Londin Lane #310 Welcome to this lovingly maintained 2-bedroom, 2-bathroom overlooking nature and private courtyard. This unit is in the highly desirable Connemara II Condominium and Association. Enjoy peaceful views of the private, wooded courtyard—often visited by local wildlife—from your covered deck and large living room window. Inside, you'll find spacious, well-appointed rooms throughout. The eat-in kitchen features tasteful updates, generous counter and cabinet space, and a pantry for added storage. A separate formal dining area adds flexibility for entertaining or everyday living. The oversized primary suite easily accommodates a full bedroom set and includes two large closets and a private full bathroom. The second bedroom is also roomy with a generous closet. The updated ¾ guest bathroom and in-unit laundry with full-size washer and dryer provide added convenience. Additional highlights include: Heated and cooled underground garage with 1 assigned stall, 8x5 storage unit & Car wash station Recently updated common areas, including remodeled hallways and social/party rooms New roof too. All assessments for these projects have been paid for by the current owner. Beautiful outdoor amenities: walking trails and in-ground pool. Connemara II is a well-managed community offering comfort, nature, and convenience in one package. Don’t miss your chance to experience the good life—schedule your showing today!
INTERIOR
Bedrooms: 2
Fin ft² / Living Area: 1310 ft²
Below Ground Living: N/A
Bathrooms: 2
Above Ground Living: 1310ft²
-
Basement Details: Other,
Appliances Included:
-
- Range
- Refrigerator
- Washer
- Dryer
- Microwave
- Dishwasher
- Disposal
EXTERIOR
Air Conditioning: Central Air
Garage Spaces: 1
Construction Materials: N/A
Foundation Size: 1310ft²
Unit Amenities:
-
- Deck
- Balcony
- Local Area Network
- Washer/Dryer Hookup
- Indoor Sprinklers
- Tile Floors
- Main Floor Primary Bedroom
Heating System:
-
- Forced Air
ROOMS
| Main | Size | ft² |
|---|---|---|
| Kitchen | 11x10 | 121 ft² |
| Dining Room | 11x11 | 121 ft² |
| Living Room | 18x15 | 324 ft² |
| Bedroom 1 | 15x15 | 225 ft² |
| Bedroom 2 | 12x11 | 144 ft² |
| Deck | 15x5 | 225 ft² |
| Laundry | n/a | 0 ft² |
LOT
Acres: N/A
Lot Size Dim.: 0x0
Longitude: 44.9308
Latitude: -92.9984
Zoning: Residential-Single Family
FINANCIAL & TAXES
Tax year: 2025
Tax annual amount: $2,748
MISCELLANEOUS
Fuel System: N/A
Sewer System: City Sewer/Connected
Water System: City Water/Connected
ADDITIONAL INFORMATION
MLS#: NST7813162
Listing Brokerage: RE/MAX Results

ID: 4197745
Published: October 08, 2025
Last Update: October 08, 2025
Views: 1






