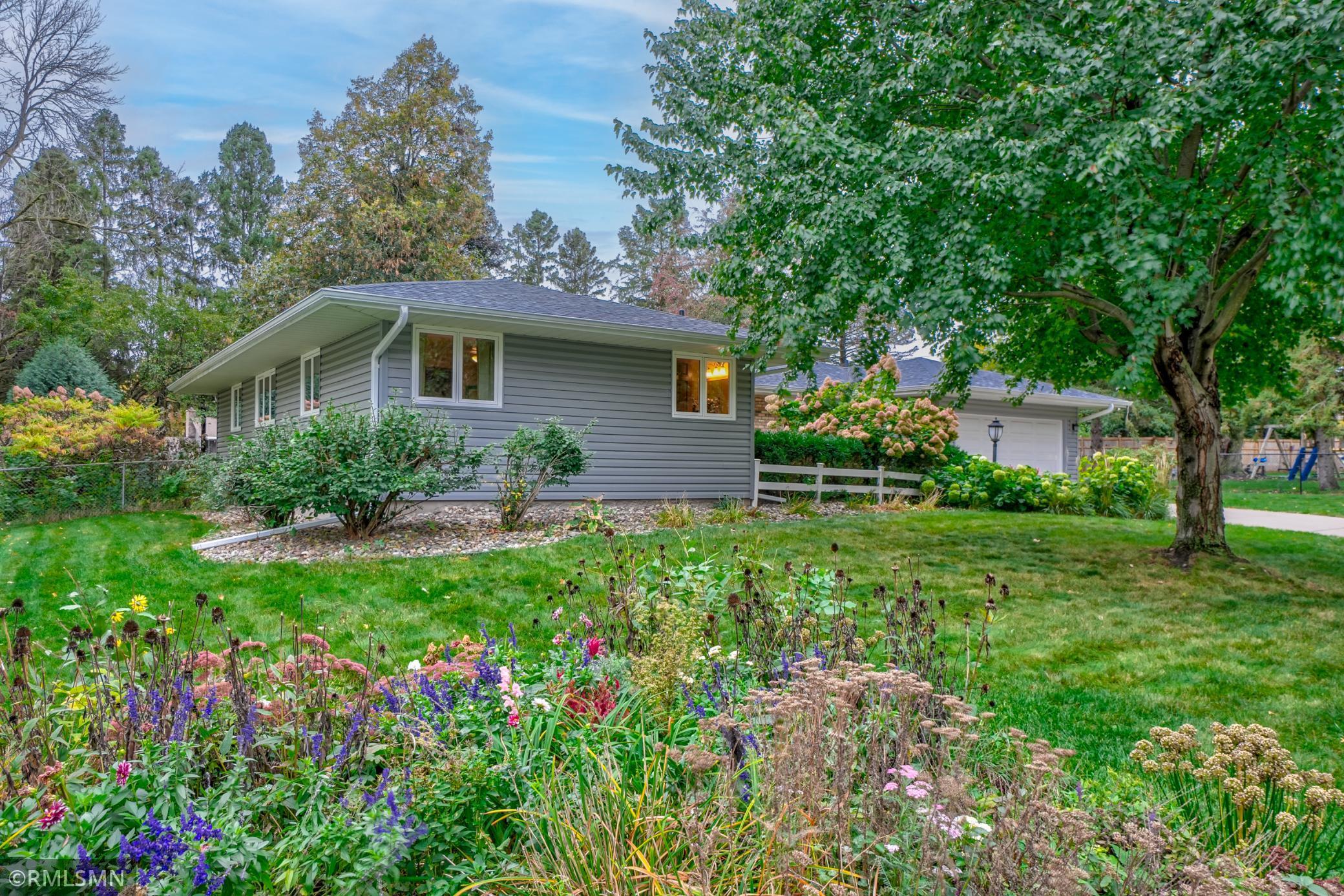2444 MAMIE AVENUE
2444 Mamie Avenue, Saint Paul (Maplewood), 55119, MN
-
Price: $439,900
-
Status type: For Sale
-
City: Saint Paul (Maplewood)
-
Neighborhood: Pleasantview Park 2
Bedrooms: 3
Property Size :2394
-
Listing Agent: NST19378,NST93336
-
Property type : Single Family Residence
-
Zip code: 55119
-
Street: 2444 Mamie Avenue
-
Street: 2444 Mamie Avenue
Bathrooms: 2
Year: 1974
Listing Brokerage: Petersen-Properties.com
FEATURES
- Range
- Refrigerator
- Dryer
- Microwave
- Dishwasher
- Central Vacuum
- Gas Water Heater
- Stainless Steel Appliances
DETAILS
Welcome to your dream home! 2444 Mamie Ave E, a beautifully updated 3 bedroom, 2 bathroom one level home in Maplewood. This 2,214 sq ft gem shines with gleaming wood floors and a cozy wood burning fireplace, perfect for creating warm memories. The open floor plan flows seamlessly into a large, inviting sunroom flooded with natural light - ideal for relaxing or entertaining. The modern kitchen, designed for gatherings connects effortlessly to the living spaces, main floor laundry and three spacious bedrooms. Step outside to a meticulously and landscaped lot featuring mature trees, vibrant perennials, and fenced in yard, creating a private oasis for out door enjoyment. Located just moments away from Pleasentview, Battle Creek, and Carver Lake Parks, this home offers easy access to scenic trails, playgrounds, and recreational amenities all nearby this serene neighborhood. Just minutes away from down town St. Paul, MSP airport, shopping and dining in Woodbury and many other conveniences. Other upgrades include an added sump, drain tile, hvac system, roof and siding ensuring worry free living.
INTERIOR
Bedrooms: 3
Fin ft² / Living Area: 2394 ft²
Below Ground Living: 180ft²
Bathrooms: 2
Above Ground Living: 2214ft²
-
Basement Details: Block, Daylight/Lookout Windows, Drain Tiled, Other, Concrete, Partially Finished, Storage Space, Sump Basket,
Appliances Included:
-
- Range
- Refrigerator
- Dryer
- Microwave
- Dishwasher
- Central Vacuum
- Gas Water Heater
- Stainless Steel Appliances
EXTERIOR
Air Conditioning: Central Air
Garage Spaces: 2
Construction Materials: N/A
Foundation Size: 2018ft²
Unit Amenities:
-
- Kitchen Window
- Deck
- Hardwood Floors
- Sun Room
- Ceiling Fan(s)
- Washer/Dryer Hookup
- Cable
- Kitchen Center Island
- Tile Floors
- Main Floor Primary Bedroom
Heating System:
-
- Forced Air
- Radiant Floor
ROOMS
| Main | Size | ft² |
|---|---|---|
| Family Room | 16 x 13 | 256 ft² |
| Kitchen | 13 x 12 | 169 ft² |
| Living Room | 17 x 12 | 289 ft² |
| Four Season Porch | 14 x 14 | 196 ft² |
| Bedroom 1 | 15 x 15 | 225 ft² |
| Bedroom 2 | 12 x 10 | 144 ft² |
| Bedroom 3 | 14 x 12 | 196 ft² |
| Laundry | 8 x 8 | 64 ft² |
| Dining Room | 13 x 9 | 169 ft² |
| Lower | Size | ft² |
|---|---|---|
| Storage | 15 x 12 | 225 ft² |
LOT
Acres: N/A
Lot Size Dim.: 149 x 97
Longitude: 44.911
Latitude: -92.997
Zoning: Residential-Single Family
FINANCIAL & TAXES
Tax year: 2025
Tax annual amount: $6,034
MISCELLANEOUS
Fuel System: N/A
Sewer System: City Sewer/Connected
Water System: City Water/Connected
ADDITIONAL INFORMATION
MLS#: NST7814555
Listing Brokerage: Petersen-Properties.com

ID: 4222675
Published: October 17, 2025
Last Update: October 17, 2025
Views: 2






