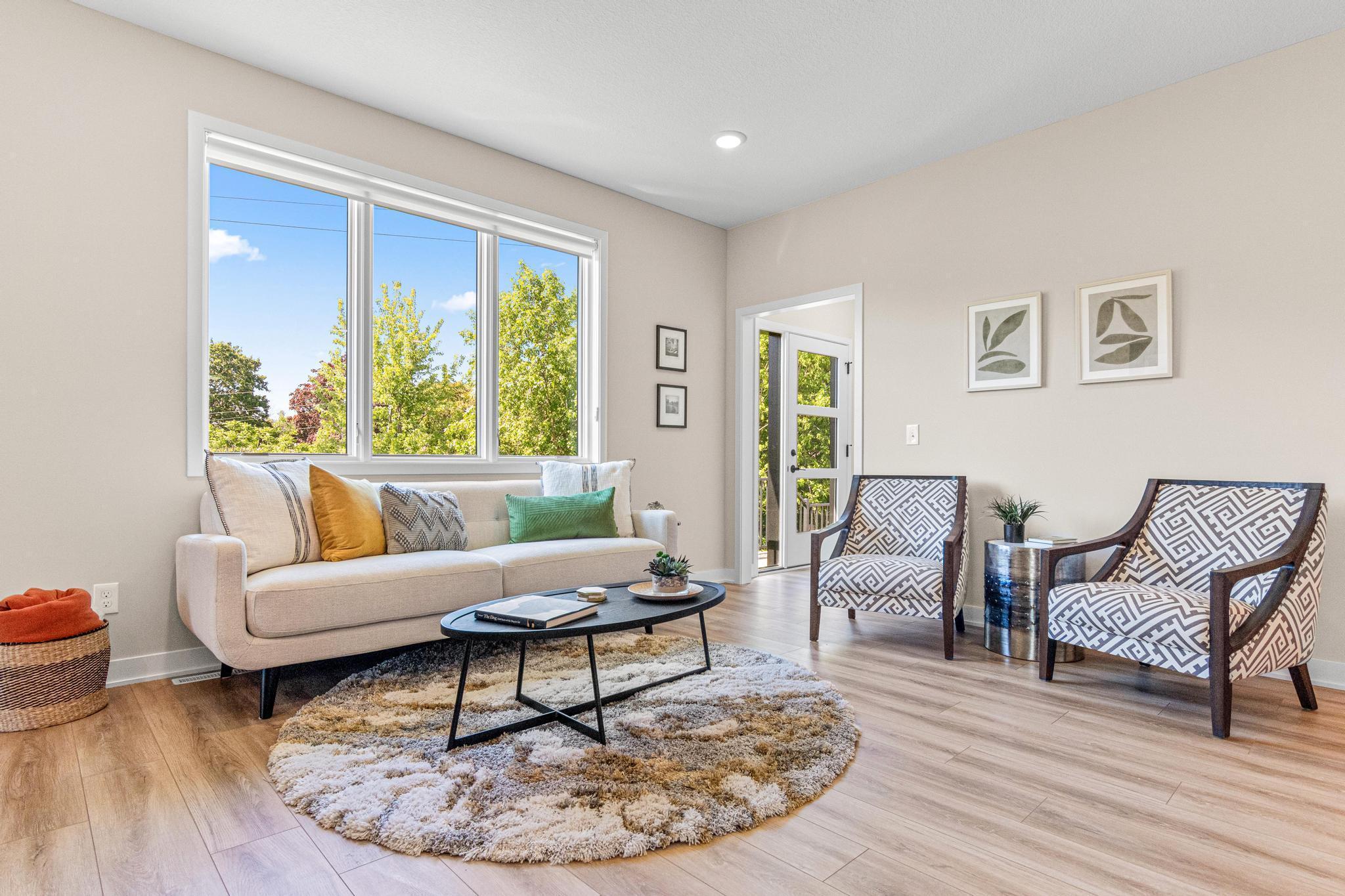2444 COUNTY ROAD D
2444 County Road D , Roseville, 55112, MN
-
Price: $515,000
-
Status type: For Sale
-
City: Roseville
-
Neighborhood: The Woods Of Roseville Townhomes
Bedrooms: 3
Property Size :2096
-
Listing Agent: NST16445,NST519154
-
Property type : Twin Home
-
Zip code: 55112
-
Street: 2444 County Road D
-
Street: 2444 County Road D
Bathrooms: 2
Year: 2024
Listing Brokerage: Edina Realty, Inc.
FEATURES
- Range
- Refrigerator
- Washer
- Dryer
- Microwave
- Exhaust Fan
- Dishwasher
- Air-To-Air Exchanger
- Gas Water Heater
- Stainless Steel Appliances
DETAILS
Centrally situated where Roseville and Saint Anthony Village meet, this beautifully crafted new construction twin home offers a practical and elegant solution for aging in place, downsizing, or just simplifying life. Thoughtfully laid out to accommodate everyday life as well as special days with family or guests, this end unit farthest from the street offers all necessary living facilities on the main level, including a spacious primary suite with a walk-in closet, 3/4 bath with a roll-in shower, laundry, and a bright sunroom with direct access to a private deck. Built with high-end materials like luxury vinyl flooring, Pella windows, quartz countertops, soft close enamel wood cabinets, every detail speaks to quality and ease. Built-in cabinetry in the foyer, mudroom, and kitchen offer plenty of room for storage. The lower level adds two bedrooms, a family room, a full bath, and a additional room for storage, exercise, or office. Wide doorways and lever handles offer enhanced ease of movement, and the attached insulated garage ensures comfort year-rounds. THE WOOD OF ROSEVILLE is an intimate six-unit twin home community that combines neighborhood charm with unbeatable convenience. Enjoy close proximity to shopping, healthcare, parks, and dining, all within the top-rated Mounds View School District. SELLER FINANCING AVAILABLE starting at 4% for the first year.
INTERIOR
Bedrooms: 3
Fin ft² / Living Area: 2096 ft²
Below Ground Living: 1000ft²
Bathrooms: 2
Above Ground Living: 1096ft²
-
Basement Details: Daylight/Lookout Windows, Drain Tiled, Finished, Full, Concrete, Storage Space, Sump Pump,
Appliances Included:
-
- Range
- Refrigerator
- Washer
- Dryer
- Microwave
- Exhaust Fan
- Dishwasher
- Air-To-Air Exchanger
- Gas Water Heater
- Stainless Steel Appliances
EXTERIOR
Air Conditioning: Central Air
Garage Spaces: 2
Construction Materials: N/A
Foundation Size: 1096ft²
Unit Amenities:
-
- Deck
- Porch
- Sun Room
- Ceiling Fan(s)
- Walk-In Closet
- Washer/Dryer Hookup
- Indoor Sprinklers
- Cable
- Main Floor Primary Bedroom
- Primary Bedroom Walk-In Closet
Heating System:
-
- Forced Air
ROOMS
| Main | Size | ft² |
|---|---|---|
| Kitchen | 14x10 | 196 ft² |
| Living Room | 19x15 | 361 ft² |
| Dining Room | n/a | 0 ft² |
| Sun Room | 12x11 | 144 ft² |
| Bedroom 1 | 14x13 | 196 ft² |
| Deck | 13x12 | 169 ft² |
| Foyer | 8x5 | 64 ft² |
| Mud Room | n/a | 0 ft² |
| Lower | Size | ft² |
|---|---|---|
| Bedroom 2 | 12x11 | 144 ft² |
| Bedroom 3 | 12x10 | 144 ft² |
| Storage | 8x8 | 64 ft² |
| Family Room | 21x20 | 441 ft² |
LOT
Acres: N/A
Lot Size Dim.: 32x111
Longitude: 45.0351
Latitude: -93.2041
Zoning: Residential-Single Family
FINANCIAL & TAXES
Tax year: 2025
Tax annual amount: $2,990
MISCELLANEOUS
Fuel System: N/A
Sewer System: City Sewer/Connected
Water System: City Water/Connected
ADITIONAL INFORMATION
MLS#: NST7741063
Listing Brokerage: Edina Realty, Inc.

ID: 3726796
Published: June 02, 2025
Last Update: June 02, 2025
Views: 11






