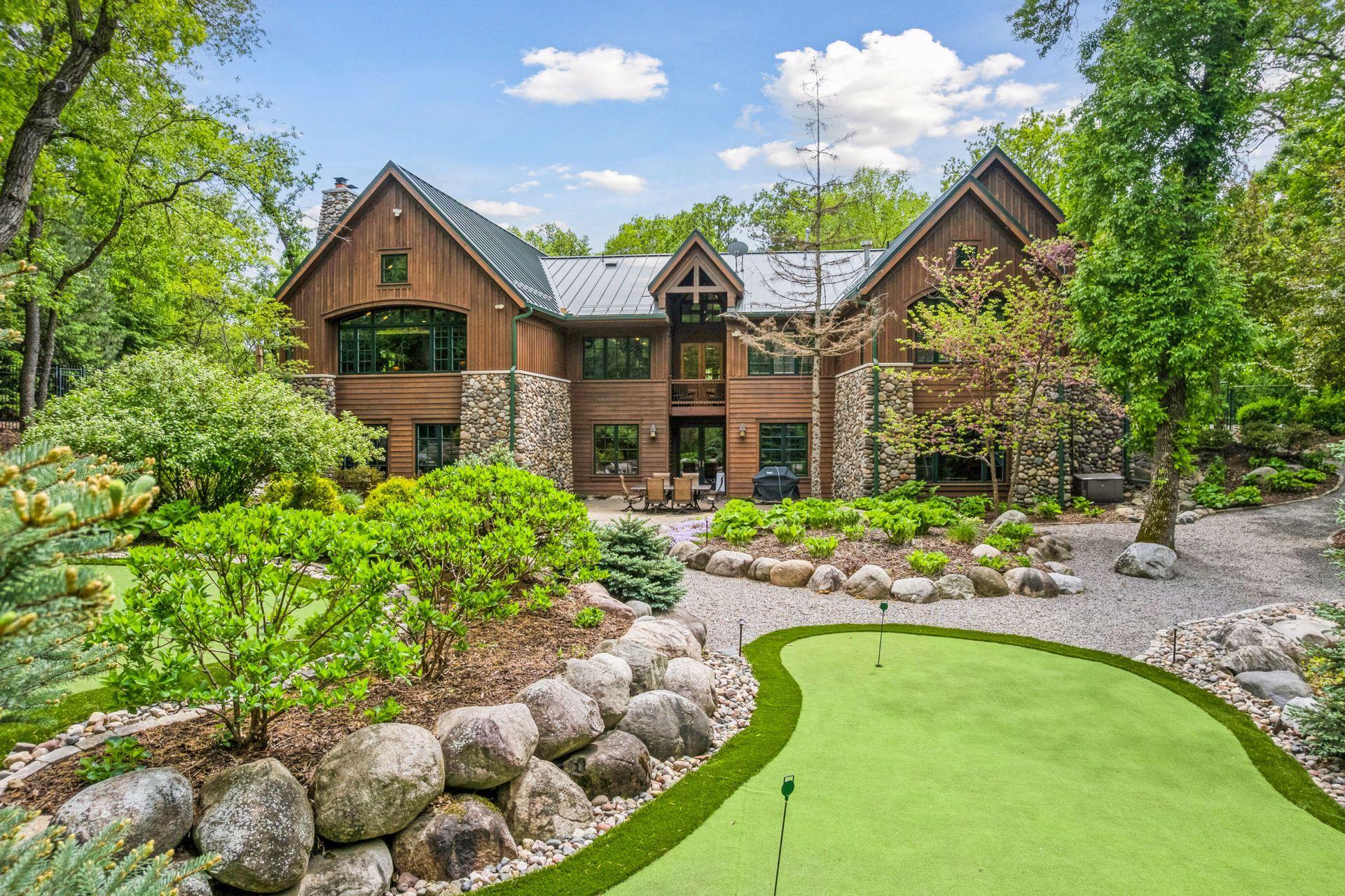2442 MEETING STREET
2442 Meeting Street, Wayzata (Minnetonka), 55391, MN
-
Price: $2,150,000
-
Status type: For Sale
-
City: Wayzata (Minnetonka)
-
Neighborhood: Maxx Marais
Bedrooms: 4
Property Size :6824
-
Listing Agent: NST16655,NST103167
-
Property type : Single Family Residence
-
Zip code: 55391
-
Street: 2442 Meeting Street
-
Street: 2442 Meeting Street
Bathrooms: 6
Year: 2000
Listing Brokerage: RE/MAX Results
FEATURES
- Range
- Refrigerator
- Washer
- Dryer
- Microwave
- Exhaust Fan
- Dishwasher
- Water Softener Owned
- Disposal
- Humidifier
- Air-To-Air Exchanger
- Central Vacuum
- Gas Water Heater
- Stainless Steel Appliances
DETAILS
Nestled on a private 1.58-acre wooded lot, this custom home offers a seamless blend of modern luxury and natural tranquility. A tree-lined drive leads to beautifully landscaped grounds with a true resort-like feel. Inside, vaulted ceilings, exposed wood beams, and expansive windows showcase serene views. The main level features a gourmet kitchen with high-end appliances, multiple formal and informal living/dining areas, and access to the spacious main level patio & balcony. Refinished hardwood floors, custom cabinetry & woodwork throughout. The main-level primary suite includes a fireplace sitting area, dual walk-in closets, soaking tub, walk-in shower, and separate water closets. Main level laundry adds convenience. Walkout lower level offers 3 en-suite bedrooms, a large family/amusement room, and a climate-controlled wine cellar. The lower level suite has been fully remodeled with heated floors, a double shower, soaking tub, custom closet, and in-room laundry. Lower level also has a large unfinished area perfect for storage, fitness room or a home theater. Heated 3-stall garage with epoxy floors and dog washing station. Outdoor living includes a stone patio, fire pit, putting green, play area, and outdoor shower. Just minutes to downtown Wayzata, parks, trails, and highways—this is a rare, private retreat in a prime location.
INTERIOR
Bedrooms: 4
Fin ft² / Living Area: 6824 ft²
Below Ground Living: 2674ft²
Bathrooms: 6
Above Ground Living: 4150ft²
-
Basement Details: Finished, Concrete, Walkout,
Appliances Included:
-
- Range
- Refrigerator
- Washer
- Dryer
- Microwave
- Exhaust Fan
- Dishwasher
- Water Softener Owned
- Disposal
- Humidifier
- Air-To-Air Exchanger
- Central Vacuum
- Gas Water Heater
- Stainless Steel Appliances
EXTERIOR
Air Conditioning: Central Air
Garage Spaces: 3
Construction Materials: N/A
Foundation Size: 4150ft²
Unit Amenities:
-
- Patio
- Kitchen Window
- Natural Woodwork
- Hardwood Floors
- Balcony
- Ceiling Fan(s)
- Walk-In Closet
- Vaulted Ceiling(s)
- Washer/Dryer Hookup
- Security System
- In-Ground Sprinkler
- Exercise Room
- Kitchen Center Island
- French Doors
- Wet Bar
- Tile Floors
- Main Floor Primary Bedroom
- Primary Bedroom Walk-In Closet
Heating System:
-
- Forced Air
- Zoned
ROOMS
| Main | Size | ft² |
|---|---|---|
| Living Room | 26x25 | 676 ft² |
| Dining Room | 25x14 | 625 ft² |
| Kitchen | 26x15 | 676 ft² |
| Office | 16x12 | 256 ft² |
| Informal Dining Room | 15x9 | 225 ft² |
| Sitting Room | 16x16 | 256 ft² |
| Bedroom 1 | 20x15 | 400 ft² |
| Lower | Size | ft² |
|---|---|---|
| Bedroom 2 | 16x14 | 256 ft² |
| Bedroom 3 | 17x12 | 289 ft² |
| Bedroom 4 | 17x12 | 289 ft² |
| Family Room | 22x20 | 484 ft² |
| Wine Cellar | 12x9 | 144 ft² |
LOT
Acres: N/A
Lot Size Dim.: 115x140x267x151x76x443
Longitude: 44.9576
Latitude: -93.4662
Zoning: Residential-Single Family
FINANCIAL & TAXES
Tax year: 2024
Tax annual amount: $21,638
MISCELLANEOUS
Fuel System: N/A
Sewer System: City Sewer/Connected
Water System: City Water/Connected
ADITIONAL INFORMATION
MLS#: NST7746499
Listing Brokerage: RE/MAX Results

ID: 3700096
Published: May 23, 2025
Last Update: May 23, 2025
Views: 6






