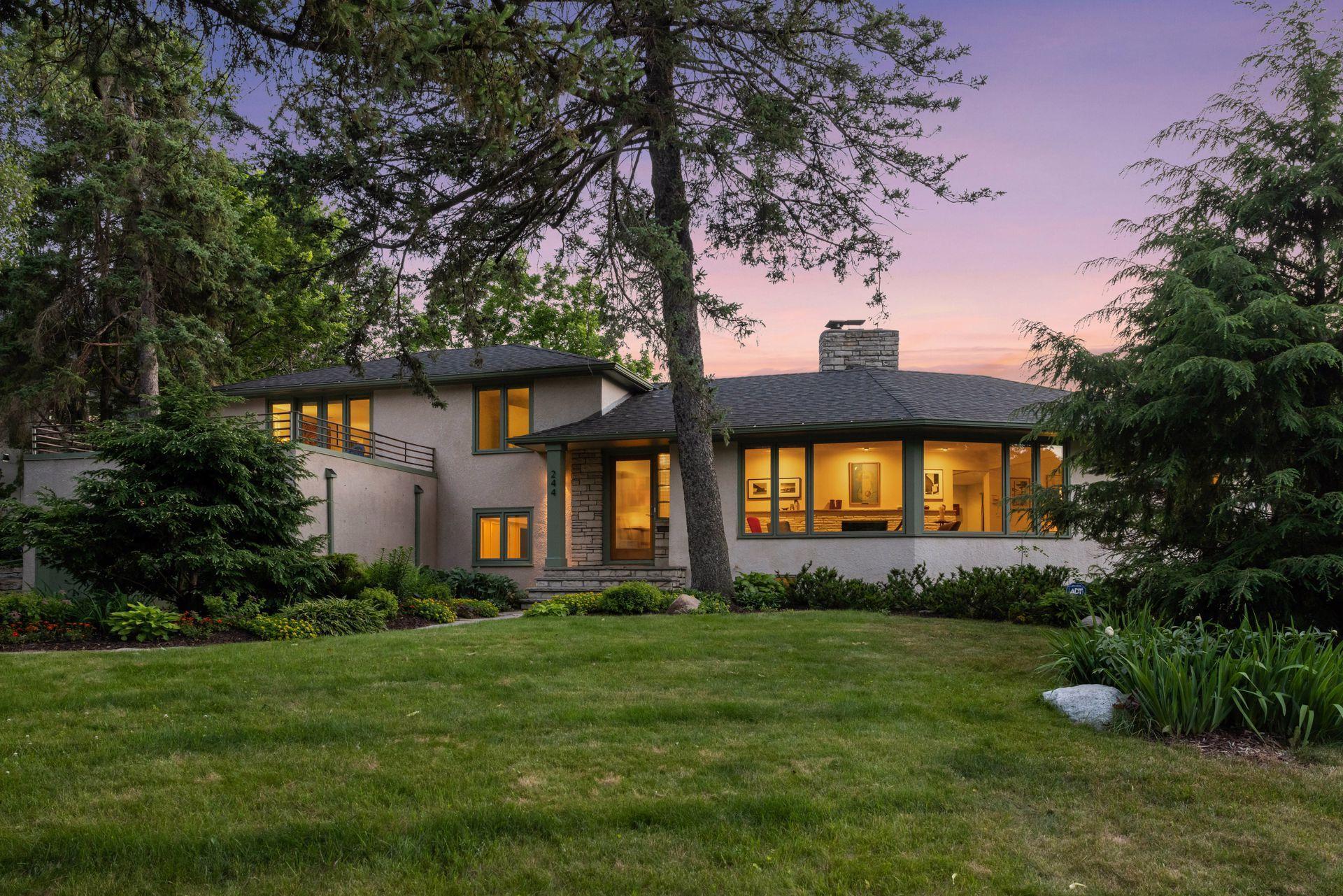244 JANALYN CIRCLE
244 Janalyn Circle, Minneapolis (Golden Valley), 55416, MN
-
Price: $789,000
-
Status type: For Sale
-
Neighborhood: Glenurban 2nd Add
Bedrooms: 3
Property Size :2522
-
Listing Agent: NST16638,NST38451
-
Property type : Single Family Residence
-
Zip code: 55416
-
Street: 244 Janalyn Circle
-
Street: 244 Janalyn Circle
Bathrooms: 2
Year: 1953
Listing Brokerage: Coldwell Banker Burnet
FEATURES
- Range
- Refrigerator
- Washer
- Dryer
- Microwave
- Dishwasher
- Disposal
- Freezer
- Cooktop
- Wall Oven
- Other
- Air-To-Air Exchanger
- Gas Water Heater
DETAILS
This mid-century modern home has a story-book setting in a lushly landscaped, elevated lot enjoying a classic North-Tyrol setting. Only two-owners in over 80 years. The current owner has made many tasteful updates to enhance and compliment the numerous features of this home. An open and flowing main floor enjoys a spacious and inviting living room and dining room with sunny, sweeping views of a glorious yard and wooded setting. The kitchen is updated and presents a beautiful view of the private back-yard along with an informal eating area. The first floor family room is surrounded by glass, and has sliding glass doors to a deck as well as access to the back yard. The upper level, just a few steps up, has a spacious primary with a super-cool-deck with an eastern exposure overlooking a sensational North Tyrol setting. Enjoy morning coffee, or an afternoon beverage. Also a second bedroom and a sparkling, updated ¾ bathroom. A few steps down from the main floor is another spacious bedroom, a full bath and a cozy office-den/landing area off the detached garage entry. A few steps from this this level and be prepared for a wow…an absolutely amazing…lower level studio. This space has loads of light, egress windows and a polished, heated concrete floor. This space is dynamic. It is currently a studio and could be a recreation/family room, hobby room or amazing home office. The location is superb and provides a private setting on a quiet street, while just minutes from the Lakes, downtown and western suburbs. This is a unique opportunity to own, and enjoy, North Tyrol at it’s very best!!
INTERIOR
Bedrooms: 3
Fin ft² / Living Area: 2522 ft²
Below Ground Living: 993ft²
Bathrooms: 2
Above Ground Living: 1529ft²
-
Basement Details: Block, Egress Window(s), Other, Partially Finished,
Appliances Included:
-
- Range
- Refrigerator
- Washer
- Dryer
- Microwave
- Dishwasher
- Disposal
- Freezer
- Cooktop
- Wall Oven
- Other
- Air-To-Air Exchanger
- Gas Water Heater
EXTERIOR
Air Conditioning: Central Air
Garage Spaces: 2
Construction Materials: N/A
Foundation Size: 1392ft²
Unit Amenities:
-
- Kitchen Window
- Hardwood Floors
- Other
Heating System:
-
- Forced Air
- Radiant Floor
ROOMS
| Main | Size | ft² |
|---|---|---|
| Living Room | 22 x 13 | 484 ft² |
| Dining Room | 13 x 11 | 169 ft² |
| Family Room | 20 x 11 | 400 ft² |
| Kitchen | 15 x 10 | 225 ft² |
| Informal Dining Room | 10 x 7 | 100 ft² |
| Upper | Size | ft² |
|---|---|---|
| Bedroom 1 | 21 x 16 | 441 ft² |
| Bedroom 2 | 11 x 9 | 121 ft² |
| Lower | Size | ft² |
|---|---|---|
| Bedroom 3 | 17 x 13 | 289 ft² |
| Den | 15 x 12 | 225 ft² |
| Basement | Size | ft² |
|---|---|---|
| Studio | 37 x 13 | 1369 ft² |
LOT
Acres: N/A
Lot Size Dim.: See Lister
Longitude: 44.9759
Latitude: -93.3353
Zoning: Residential-Single Family
FINANCIAL & TAXES
Tax year: 2025
Tax annual amount: $9,622
MISCELLANEOUS
Fuel System: N/A
Sewer System: City Sewer/Connected
Water System: City Water/Connected
ADITIONAL INFORMATION
MLS#: NST7762921
Listing Brokerage: Coldwell Banker Burnet

ID: 3837559
Published: June 28, 2025
Last Update: June 28, 2025
Views: 1






